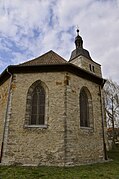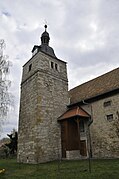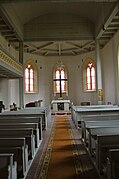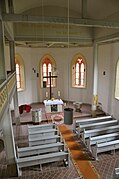St. Peter and Paul (Wiegleben)
The village church of St. Peter and Paul is the most striking sight in Wiegleben , a district of Bad Langensalza in the Unstrut-Hainich district in Thuringia .
The Gothic church was built (according to Johann Georg August Galletti , 1750–1828) in 1682 and painted in 1748, the stone above the west door bears this date. According to Paul Lehfeldt, it was rebuilt in 1856 . The mighty tower with a square floor plan stands on the eastern part of the north side of the nave. The ground floor, which serves as the sacristy, has a barrel vault . The tower has a slate-covered hood with a lantern , a tower ball , a metal direction indicator and a weather vane . The church clock is attached to the north side of the hood. The sound of bells leaves the upper floor of the tower through sound arcades in three directions. Significant structural damage to the tower is striking, which made it necessary to temporarily secure it in the upper part with iron straps.
The ship of geosteten church has a rectangular plan with attached dreiflächigem choir. The daylight penetrates mainly through the six pointed arch windows into the interior of the church, three in the south wall and three in the choir. The latter have beautiful tracery as twin windows , which were probably removed in the south wall windows during renovations. In the north wall there are four simple rectangular windows, which, however, do not contribute to the light of the ship, because the gallery and the barrel vault above are built in front of the windows inside. The four small rectangular windows in the west gable do not bring much light into the interior either, because the organ and gallery are in front of it. The ship carries a provided with red brick gabled roof , the three flat above the choir hipped roof is constructed. On the west side it closes with a triangular gable , the top of which is clad in wood. In the middle at the foot of the gable is the “blind”, roofed entrance door.
The usual church entrance is on the north side next to the tower and is roofed together with a tower door, the door on the west side is locked and secured from the inside. The sanctuary is filled with a simple altar, behind which there is a large, simple wooden cross without a body, a baptismal font on the right and a small, simple pulpit in the form of a lectern on the left. In the north wall of the chancel, three steps lower, is the entrance to the sacristy on the tower ground floor. A look back into the area of the believers shows the gallery running on both sides of the north and west walls, the locked west door, the staircase to the gallery and the ceiling-high organ.
Pictures of the church
Web links
Coordinates: 51 ° 2 ′ 52.4 " N , 10 ° 37 ′ 43.9" E









