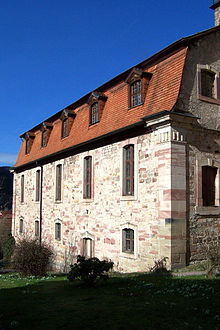Stadtlengsfeld town church
The city church is the Protestant parish church of Stadtlengsfeld , a district of Dermbach in the Wartburg district . As the oldest sacred building, it is of great importance for the city and church history and is at the same time a monument within the meaning of the Thuringian Monument Protection Act .
location
The city church is located in the northern part of the historic old town , surrounded by the rectory and the city cemetery to the north on a slight hill above the main road, now an inner-city section of the B 285 .
history
A document from the Würzburg bishop Embricho mentions a hermitage of traveling preachers in the Pfaffental near Stadtlengsfeld in 1141 . So far this is the only written evidence of the beginnings of the Stadtlengsfeld parish. Today's town church, with the distinctive Romanesque windows in the upper part of the tower and the late Gothic vaults in the choir, has sufficient evidence of its old age. With the introduction of the Reformation in 1536, some interior alterations were necessary, and the church was also used as a burial place for the patron saints, the Boineburgers. Their lavishly decorated grave slabs and late Gothic carvings adorned the stately church.
In 1780 the nave had to be renewed due to structural defects. Most of the grave monuments, which were regarded as ancient, were removed, carelessly broken into pieces, these ancestral testimonies were inserted into the masonry. At the same time the church received a (new?) Organ. After ten years of construction, the church was consecrated again in 1790.
The fate of the church bells ends tragically - three bronze bells were removed during World War II and transferred to Hamburg to be melted down, only one bell, cast in 1634, came back to Stadtlengsfeld after the end of the war. In 1953, the then regional bishop Mitzenheim consecrated three steel bells from an Apolda bell foundry as replacements. On March 3, the Rhön shook when the Völkershausen mountain range hit , which was another reason for serious damage to the church, as evidenced by continuous cracks in the tower's masonry. The monitoring of this damage is still ongoing (plaster seals), in 1992 the paint layer was first renewed. In addition to the renovation of the bell, the sandstone stairs and the network of paths to the church have recently been completely renewed.
Structural matters
The church consists of the Romanesque church tower on the east side and the hall church made of reddish sandstone with a mansard roof, which was renovated from 1780 . In the weather vane is the year 1765. The stone-faced facade with the window front looks sober and largely. An older tombstone leans against the western outer wall. At the tower, a narrow connecting gate leads from the neighboring rectory to the cemetery through the roughly head-high churchyard wall, which surrounds the cemetery surrounding the church to the north and west.
A two-storey gallery was built inside the church . The main room inside the tower was equipped with a late Gothic cross vault and partly decorated with three grimace-like heads and a coat of arms stone as decorative accessories. The shape of the intersecting ribs of the vault suggests the beginning of the 16th century. Both the Romanesque windows on the top floor and the late Gothic architectural forms of the vaults inside show that the tower has been rebuilt several times. The original location and size of this first church, which belongs to the tower, has not yet been investigated; the wide arch on the east side of the tower indicates an extension, perhaps a choir niche or the room of the oldest chapel. The three Romanesque twin windows on the south, east and north sides are exposed. The Romanesque twin window on the east side has a sinuous central column with a mighty capstone, on which the arch of the 1.5 m thick wall of the tower rests, the window on the south side has a round central column with a Romanesque leaf capital .
literature
- Evangelical parish Stadtlengsfeld (ed.): Evang. Church in Stadtlengsfeld / Rhön leaflet (without year - around 2000).
- Rolf Schlegel & Rolf Leimbach: Port city on the Felda: Lengsfeld stories III. Verlag BoD Norderstedt, 2015, p. 204, ISBN 978-3-7386-3756-4 ( online )
Web links
Individual evidence
- ↑ Thuringian Land Surveying Office TK350 overview map - Thuringia, Erfurt (from 1991)
- ^ Hermann Helmbold: Grand Duchy of Saxony Weimar Eisenach. Stadtlengsfeld District Court . In: Paul Lehfeld and Georg Voss (eds.): Architectural and art monuments of Thuringia . Booklet XXXVII. G. Fischer Verlag, Jena 1911, p. 136-138 .
Coordinates: 50 ° 46 ′ 58.6 ″ N , 10 ° 7 ′ 52.7 ″ E




