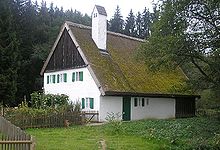Perennial house
The perennial house was a type of smallholder house that used to be widespread in the “ perennials ”, a central Swabian tertiary hilly landscape southwest of the city of Augsburg . The last thatched perennial house was demolished at its original location in 1974/80 and rebuilt as a farmhouse museum next to the Cistercian convent Oberschönenfeld and the Museum Oberschönenfeld .
The house type

Only a few examples can be found in the monuments inventories of the former districts of Schwabmünchen (1967) and Augsburg (1970). Shortly after the inventory , the last remaining perennial houses disappeared from the village or were rebuilt. The “glass shoemaker” in Döpshofen was also threatened with demolition. However, the property could be transferred to Oberschönenfeld as a museum building. The former distribution area of this house shape extends a little beyond the actual "perennials", it was found in the area between Thannhausen , Gessertshausen, Bobingen , Langerringen and Markt Wald .
The perennial house is the old form of the perennial farmhouse and the adjacent areas, which is derived from the Alemannic stand construction . However, other house forms were also common here. The Einfirsthof was the rule, a special feature is the "one-hip" nature of this smallholder property. The sunny side was therefore two-story, on the weather side the eaves were pulled down to the ground floor. Originally the courtyards were made entirely of wood, later solid construction prevailed, often with half-timbered elements . The old thatched roof was often replaced by a tiled roof in the 19th and 20th centuries. The weather and gable sides were often boarded up.
The properties were laid out as mid-pitch houses or mid-stables. The threshing floor and barn were therefore attached directly to the living area, the room parts were separated by the corridor with the entrance door.
The “glass shoemaker” from Döpshofen
The “glass shoemaker” is the last perennial house with its thatched roof that has been preserved in its old form. After its transfer to Oberschönenfeld, it serves as a museum and can also be viewed from the inside.
The Lehenssölde "at the sacristan's" appears in the cadastre from 1808 as a "wooden house with barn and stable under a thatched roof". However, the ground floor was already solidly lined with brickwork at that time, on the south side the upper floor consisted of a constructive half-timbered construction, which was plastered or grouted in the 19th century.
The house name “Glaserschuster” only became common from 1880, when the heiress Anna Eisensteger married a shoemaker. The stable house actually belonged to the village smithy, which can be archived from 1542 at the old location in Döpshofen . The house itself was built in Döpshofen in 1738 and transferred to Oberschönenfeld in 1976.
When the Sölde was transferred to Oberschönenfeld, only the structure and the permanently installed fireplace could be taken over. Today's furnishings are not original, but are based on the traditional furnishings of a small-scale farm from the 19th and early 20th centuries. A special feature is the simple stucco decoration of the room on the ground floor, which has a typical cast-plate oven (rear loader) from the mid-19th century.
literature
- Helmut Gebhard, Hans Frei (eds.): Schwaben - Ries, Mittelschwaben, Allgäu (Farmhouses in Bavaria, Documentation, Volume 7). Kreuzlingen, Munich, 1999, ISBN 3-89631-369-X
- Wilhelm Neu, Frank Otten: District of Augsburg (Bavarian art monuments, brief inventory). Munich, 1970
- Wilhelm Neu, Frank Otten: District of Schwabmünchen (Bavarian art monuments, brief inventory). Munich, 1967
- Walter Pötzl, Horst Gutmann: The perennial house from Döpshofen (contributions to local history of the Augsburg district, volume 9). Augsburg, 1985, ISBN 3-925549-02-1
See also
Coordinates: 48 ° 18 ′ 44 ″ N , 10 ° 43 ′ 46 ″ E

