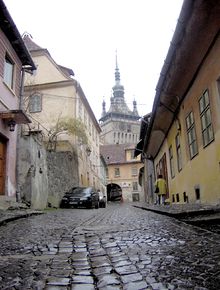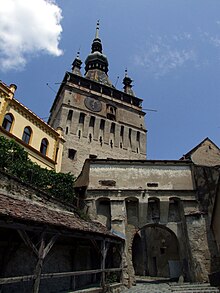Hour tower (Sighișoara)
The clock tower ( romanian Turnul cu ceas ) of the Romanian town of Sighisoara (dt. Sighisoara ) in Mureş County is one of the most famous tourist attractions of Transylvania and was an excellent cultural monument with the "Historic Center." - the so-called castle , in the UNESCO - World Heritage Site added .


location
The hour tower is located on the east side of the castle hill, opposite the tailor tower (with the second castle gate). Adjacent towers are the Gerber Tower - south along the perimeter wall - or the barber tower in the north following. The ascent to the upper town is via the picturesque, winding street Strada Turnului , the tower itself is already at Piața Muzeului 1 and has been the connection between the areas of the lower town and the upper town since the Middle Ages . For defense reasons, the access path turns left about 60 degrees immediately behind the gate tower , so when you enter this part of the gateway you can see the south facade of the monastery church , built between 1492 and 1515 - today used as the Protestant parish church. The Joseph-Haltrich-Lyceum acquired the residential building adjoining the Stundturm to the west and expanded it into a boarding school.
Building history and description
The entrance to the castle through the clock tower was particularly well fortified and protected by gates. The first gate was under the passage vault, under the current building "Ciprian Porumbescu" (also known as "Sandersaal" among locals). It was a sheet-iron gate and had a hatch . From there one came into a forecourt, where one was impressed by the majestic size of the tower and the bulk of the guard tower, whose mighty console stones, loopholes and machicolation adorn the second, inner gate. The Zwinger - or inner courtyard - which was initially covered with oak planks, but later paved with river stones, could easily be defended with the weapons that were once in use from the 14th century. This part was in the line of fire for crossbows, later firearms from the battlements or from the tannery tower free of obstacles.
The second gate was also closed by massive oak wing doors fastened with iron bolts. It was followed by the third gate, turned a little to the left. It was built into the tower wall and had a portcullis that was pulled up on rollers and was standard for gate fastening in many medieval castles.
On the left side of the entrance courtyard is the so-called "Corridor of the Old Ladies", a covered gallery that was only built in 1780 and made the way easier in winter. At the end of this corridor was the gatekeepers' room who guarded the entrance.
On the right side of the gate, under the tower, there is a small cell carved into the wall. It is assumed that those who had already been convicted had to listen to the verdict again and from there started their way to their execution.
The lower part of the gate tower ( Turnul Portii ) was built in the 14th century. The ground floor has the same structure as its "brother" on the opposite side of the castle - the tailor's tower . The wall thickness is 2.35 m each, the wall sections of the first two floors are 1.30 m thick and were built from rounded stones from the river bed. In 1604 the tower was equipped with a wooden clockwork and was subsequently called the Stundturm ( Turnul cu Ceas ). Blacksmiths replaced the previous wooden structure with an iron clockwork in 1648, and the master craftsman Johann Kirschel added a group of movable wooden figures each to the two large dials that emerged from a niche at certain times. The clockwork was renewed in 1906. The clock, including the painted wooden figures, is still in use; it has been powered electrically since 1964.
It is not yet known what the roof could have looked like before the great fire of April 30, 1676. According to an invoice, the roof of the tower was renovated in 1618 “for 56 guilders and 40 dinars” and that the town hall bought musical instruments “worth 12 ducats ” in 1619 so that the brass band could play there on public holidays on the fifth floor of the tower.
The clock tower received its current shape in 1677 when the neighboring monastery church was renovated. Experienced foreigners were recruited as builders and craftsmen. "It was a happy coincidence that good builders from foreign and distant countries came to the castle just in time," a chronicler (Georgius Kraus) later notes and names the immigrant masters: Veit Gruber from Tyrol , Filip Bonge from Salzburg and the Carpenter Valentinus - also foreigners; Together with many local workers, they built the tower and the church from March to September 1677 for a wage of 650 guilders in cash.
Between the ball on the top of the roof and the "meteorological column" on which a weathercock is enthroned, a crescent moon was also inserted at times, this was considered a symbol of the Ottoman rule over the city. When the Kurutz uprising reached the town in 1704 , the ball and cock were damaged by musket balls . It was not until 1774 - when the tower roof was repaired again - that the crescent moon was replaced by the double-headed eagle, "whose diameter was a cubit" - now as a symbol of the Habsburg rule over the city.
A general overhaul of the tower was not inevitable until 1894; the simple roof tiles of the tower were replaced by white, yellow, red and green glazed tiles according to the latest fashion; On the left facade, where the clock is located, the coat of arms of the city and that of the seven Saxon chairs were painted; A Latin inscription on the conflagration of 1676 and the renovations that took place was added to the right facade. The original inscription reads: Chare posteritatis memoriae sit traditum, turrim hanc anno 1676 execrabile et luctuoso illo incendo valde destructam anno 1678 prima industria maiorum restauratum, your anno 1774 horologio iam obliterato rcparato fuisse vindicatam, your anno 1894 around reparatam .
At the end of the 19th century, expendable buildings around the tower were demolished; the space around the museum was expanded and the current boarding school building for the Joseph-Haltrich-Lyceum was built on the side facing the castle.
literature
- Vasile Drăguț: Cetatea Sighișoara . Editura Meridiane, Bucharest 1969.
- Emil Giurgiu: Sighișoara. (Schäßburg) . Editura Sport-Turism, Bucharest 1985, p. 148 .
- Aurel Lupu, Kovacs György (et al.): Mureş. Monograph (= Judeţele Patriei ). Editura Sport-Turism, Bucharest 1980, pp. 271-272: Turismul.
- Helmut Schrätze : Transylvania. People - fortified churches - cities. Cultural achievements of a German ethnic group in the southeast . Mahnert-Lueg, Munich 1987, ISBN 3-922170-63-3 , p. 135-141 .
Individual evidence
- ↑ Sighisoara. Brasov Travel Guide
- ↑ Only indistinctly recognizable today due to persistent weathering.
Web links
Coordinates: 46 ° 13 ′ 9.8 ″ N , 24 ° 47 ′ 35.5 ″ E





