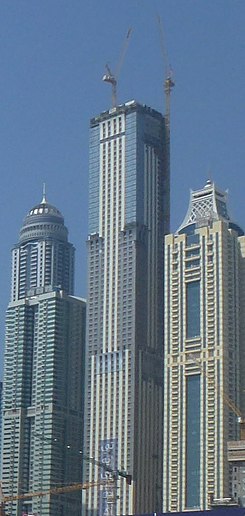Sulafa Tower
| Sulafa Tower | |
|---|---|

|
|
| Sulafa Tower (right) next to Dream Dubai Marina | |
| Basic data | |
| Place: |
Dubai , United Arab Emirates |
| Construction time : | 2006-2010 |
| Status : | Built |
| Architectural style : | Postmodern |
| Architect : | National Engineering Bureau |
| Use / legal | |
| Usage : | Apartments |
| Technical specifications | |
| Height : | 285 m |
| Height to the top: | 285 m |
| Height to the roof: | 250 m |
| Rank (height) : | 25th place (Dubai) |
| Floors : | 75 |
| Building material : | Structure: reinforced concrete ; Facade: glass |
The Sulafa Tower is a skyscraper in Dubai ( UAE ). The building in Dubai Marina was completed in 2010 after a construction period of around four years. Its height is 285 meters, which makes it one of the taller structures in the city. Above ground, the building has 75 floors, which almost exclusively house apartments. Another four floors are underground and are primarily used for technical facilities to keep the building running. The building has a square floor plan and rises in a slim shape and closes at about 250 meters with a flat roof, above which a spire follows. The entire construction of the skyscraper is made of reinforced concrete .
See also
Web links
Commons : Sulafa Tower - collection of pictures, videos and audio files
Individual evidence
- ↑ sulafa tower - The Skyscraper Center . CTBUH Skyscraper Center. Retrieved February 20, 2019.
Coordinates: 25 ° 5 ′ 22.2 " N , 55 ° 8 ′ 56.1" E