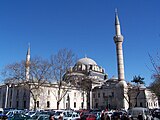Sultan Bayezid Complex
The Sultan Bayezid complex ( Turkish Sultan II Bayezid Külliyesi ) is a socio-religious building complex ( Külliye ) , built 1484–1488 by the architect Hayreddin in Edirne . The founder of the building was the Ottoman Sultan Bayezid II (r. 1481–1512).
According to the deed of foundation ( vakfiyye ) , 167 employees originally worked in the Külliye, 21 of whom were assigned to the hospital, including a professor (müderris) , two assistants (muid) , two ophthalmologists, two surgeons, a pharmacist and a librarian (hafız- ı kütup) .
The group of buildings was attached to the Thrace University in 1993 . The historical hospital (Darüşşifa) , which was in operation from the time it was first built until the Russian-Ottoman War (1877–1878) , has been a medical museum (Sağlık Müzesi) since 1997, the only museum on the history of medicine in Turkey.
architecture
The building complex is located near the Tundscha River and consists of a mosque with a vestibule and arcade courtyard, a poor kitchen ( Imaret ) , a hospice (Tahhane) , the hospital (darüşşifa or şifahane) , two university buildings ( Medresen ) and a bathhouse ( Hamam ) . The building complex is surrounded by a wall that preserves the unity of the building complex and its external appearance. The design of the monumental building already shows elements of the later classical era of Ottoman architecture : the play with the contrasts between the massive main buildings spanned by large domes and the tall, slender minarets as well as the formulaic repetition of the same elements as the smaller domes and the chimneys of the Annexes. In contrast, for example, to the perfect symmetry of Istanbul's Fatih-Mehmed-Külliye (1461), the individual buildings of the Sultan-Bayezid-Complex are arranged in a less structured manner, only the surrounding wall ultimately creates the uniform character of the building.
The mosque with its 23 m diameter dome crowned by a lantern on a cubic 19 m high substructure, which is reflected in the river, dominates the view of the building from a distance. Pendentives connect the round of the main dome with the square base structure via a 20-sided drum . There is a window in each side of the drum. Another 14 windows in the side walls let in additional light. On both sides of the mosque, but without direct access to it, are the lower rooms of the medrese and the library, each vaulted by nine smaller domes. All domes are covered with lead plates over a wooden structure. At the north-east and south-west corner of the two madrasas there is a minaret with a balcony. In front of the mosque and the hospice there is an arcaded courtyard with a fountain ( Şadırvan ) . The yokes of the arcades of the mosque courtyard are vaulted by smaller domes; the middle yoke of the five-bay portico ( Son cemaat yeri ) with the entrance to the mosque has a slightly raised dome drum. The arcade arches rest on pillars which, due to their relative slenderness, create a contrast with the width of the arches.
To the west of the mosque are the hospital, the medical school and a hospital for the mentally ill (Timarhane) . To the south, the hospital has a wide, domed, hexagonal central building with a fountain in the center, surrounded by smaller chambers with a total of twelve domes and an anteroom with six raised platforms. The entire building is paved with marble. The inner courtyard opens to the north with an asymmetrically designed vestibule. The Ottoman travel writer Evliya Çelebi reports that music was played three times a week in the main room under the large dome: "As a cure for the sick, medicine for the stooped, spiritual refreshment for the insane, and a remedy for melancholy." The medical school, western of the hospital, has 18 living cells for students and a room for teaching, which are arranged along the arcades of another inner courtyard, in the middle of which there is a fountain.
meaning
Together with the Beyazıt Mosque in Istanbul, which was built by the same architect from 1501, the complex in Edirne marks the beginning of classical Ottoman architecture : In its overall form, more heterogeneous than the Fatih-Külliye, the building design leans more strongly on the Byzantine architecture than in the older Ottoman buildings Architecture . The stylistic model is more clearly recognizable in the Beyazıt Mosque, whose monumental main dome is flanked by two semi-domes and its elongated nave is flanked by double arcades. Above the arcades rise tympana , which are pierced by numerous windows and connect to the dome by means of pendentives. The architect Sinan and his builder Süleyman I would later lead this construction method to a new and original architectural style of the classical Ottoman mosque.
Web links
- Sultan Bayezid Complex on archnet.org , accessed December 18, 2016.
- Sultan Bayezid Complex on YouTube , Turkish
Individual evidence
- ↑ a b c d e f Oktay Aslanapa : Turkish art and architecture . Faber & Faber, London 1971, ISBN 978-0-571-08781-5 , pp. 211-214 .
- ^ A b c d Henri Stierlin, Anne Stierlin: Turkey. From the Selçuks to the Ottomans . Taschen, Cologne 1998, ISBN 978-3-8228-7767-8 , pp. 99-111 . , here also large-format illustrations and floor plans.
Coordinates: 41 ° 39 ′ 6 ″ N , 26 ° 31 ′ 19 ″ E




