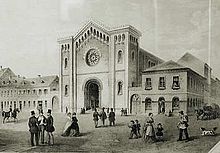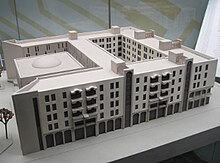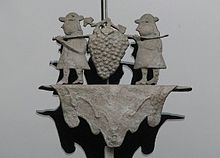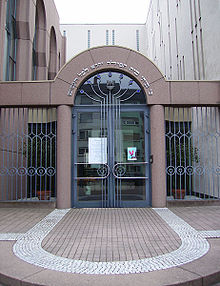Synagogue (Mannheim)
The Mannheim synagogue is the successor to earlier synagogues in Mannheim . It was built by the Jewish community between 1985 and 1987 according to plans by Karl Schmucker with the community center in F3 square .
history
After the Electoral Palatinate was destroyed in the Thirty Years' War , Elector Karl Ludwig promoted the reconstruction of Mannheim by soliciting the settlement of Jews . The concession of 1660 allowed a school, i.e. a synagogue, with its own rabbi . There is evidence that a synagogue existed in 1662, and in 1670 a new building was built in F2, 13/15. After the destruction in the Palatinate War of Succession , the new synagogue was built on the same site in 1700. After several enlargements over time, it was replaced by a new building in 1855.

Since there were other synagogues in Mannheim, such as the Lemle-Moses-Klaus der Orthodoxe in F1, 11 and a synagogue in Feudenheim , which was later incorporated , it was called the main synagogue . After the pogroms of the National Socialists and the destruction of the Second World War , a synagogue was established in the former Jewish orphanage in R7, 24 in 1946. In 1957 a new synagogue was built at Maximilianstrasse 6 in the Oststadt .
In the 1970s the building became too small for the growing community. In the course of the reconstruction of Mannheim, the city planners suggested a return to the city center of Mannheim city administration . Square F3 had been fallow since the Second World War and was only used as a parking lot. In 1980, the Upper Council of the Israelites of Baden commissioned the Karlsruhe architecture firm Backhaus & Brosinsky to create the first plans for a synagogue. They envisaged a pyramid-shaped building with a hexagonal floor plan.
In 1983, however, the Mannheim architect Karl Schmucker was commissioned. Construction began in May 1985 and after two years of construction, the synagogue and community center were inaugurated on September 13, 1987. In the presence of Werner Nachmann, Chairman of the Central Council of Jews in Germany, and Gerhard Weiser , the Deputy Prime Minister of Baden-Württemberg , Max Grünewald , formerly Mannheim city rabbi and President of the Leo Baeck Institute , gave the first celebratory sermon . In 1992/93 the synagogue was presented at the Venice Biennale .
description
The square F3 is in the western lower town, a quarter in which many Mannheim Jews traditionally lived. The five-storey building complex is based on the usual block perimeter development in the inner city and encloses the synagogue in a horseshoe shape. It includes several shops, a Catholic kindergarten and 92 rental apartments. In the north, the development was withdrawn in favor of a green space, which was named after Max Grünewald in 1993. The sloping walls lead to the synagogue, which is clad with red cast stone, reminiscent of the typical old sandstone buildings in Mannheim.
The facade is structured with five high arched windows. There are two arched portals on the right and left. In the skylights are copies of a representation of Joshua and Caleb with a grape. According to an Old Testament story , they were among the spies that Moses sent from the desert to Canaan . The original, made of beaten sheet metal, was in the old synagogue, which was demolished in 1851, and is now kept in the Reiss-Engelhorn museums . On the arch above is the silver-plated inscription in Hebrew on the left, "This is the gate of the Lord, the righteous will enter there" and on the right, "For my house will be called a house of prayer for all peoples". The entrances lead into the foyer that surrounds the synagogue and leads to the facilities of the community center: ballroom, mikveh , kosher kitchens, club room, kindergarten, school room, community office, library, meeting room and a pergola-covered courtyard for the Tabernacle Festival . A memorial designed by Frank Meisler with stones from the main synagogue that was blown up in 1938 commemorates the victims of the persecution of the Jewish people.
The synagogue is a cubic structure, which is defined by the high windows on all four walls and the central dome . The floor plan has the shape of a square with a central almemor , the raised space in the middle for reading from the Torah . In this way it differs from the Jewish building tradition in Germany and is based on the Jerusalem tradition with central domed buildings. The surrounding gallery offers 98 seats, on the ground floor there are 164 male seats in the middle and 64 female seats under the side galleries. The ceiling is structured with beams. The flat dome is lined with a blue and white tapestry by the brothers Peter and Paul Stasek, symbolizing the sky over Jerusalem . In the center there is a round window with a blue Star of David . A metal wheel chandelier with a diameter of 4.20 meters hangs under the dome. Karl Heinz Traut designed the leaded glass windows with their blue tones that become darker towards the top. They were donated by private individuals, companies and the two Christian churches.
On the east wall in the direction of Jerusalem ( Misrach ) stands the 4.50 meter high Torah shrine designed by Frank Meisler , like the Almemor made of gray bird's eye maple . The two panels made of Jerusalem stone above the shrine are reminiscent of the synagogue destroyed by the National Socialists. On the arch there is the gilded inscription in Hebrew: "From Zion will proceed the doctrine, and the word of the Eternal from Jerusalem." The relief below shows the walls, gates and hills of Jerusalem, crowned by the temple of Herod . On the two sliding doors are the tablets of the Law with the Ten Commandments , above them two decorated hands with the Kohanim blessing. The eternal light with the inscription also comes from the same artist : "And they should make me a sanctuary so that I can live in their midst."
The Jewish community in Mannheim has only 600 members (2005); a number well below that before the Holocaust . It again offers a lively cultural program that is also open to non-Jews.
literature
- Oberrat der Israeliten Baden (Ed.): Jewish Community Center in F 3: Festschrift for the inauguration on September 13, 1987 . Mannheim 1987, ISBN 3-926260-01-7 .
- Volker Keller: Jewish life in Mannheim . Mannheim 1995, ISBN 3-923003-71-4 .
- Andreas Schenk: Cultural buildings of other religious societies . In: Mannheim and its buildings 1907–2007. Volume 3: Buildings for education, cult, art and culture . Mannheim 2002, ISBN 3-923003-85-4 .
- Karl Otto Watzinger : History of the Jews in Mannheim 1650-1945. Stuttgart 1984, ISBN 3-17-008696-0 .
Web links
Coordinates: 49 ° 29 '22.8 " N , 8 ° 27' 54.4" E



