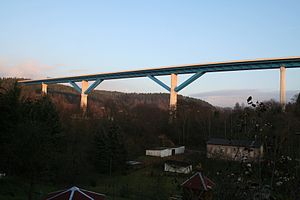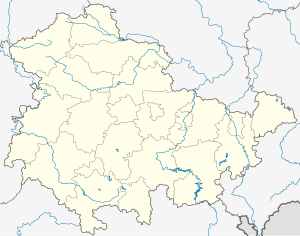Haseltal viaduct (A 73)
Coordinates: 50 ° 36 ′ 9 ″ N , 10 ° 38 ′ 39 ″ E
|
|
||
|---|---|---|
| Convicted | Federal motorway 73 | |
| Subjugated |
Hasel , L 1140, Suhl-Grimmenthal railway line |
|
| place | Suhl | |
| construction | Steel composite box girder bridge |
|
| overall length | 845 m | |
| width | 28.5 m | |
| Longest span | 175 m | |
| Construction height | 5.0 m | |
| height | 82 m | |
| building-costs | 34 million euros | |
| start of building | 2003 | |
| completion | 2006 | |
| location | ||
|
|
||
The Haseltal Viaduct is an 845 m long beam bridge that spans the Suhl district of Heinrichs . The blue paintwork of the steel bridge construction and the inclined struts are striking.
The bridge is part of the federal autobahn 73 near Suhl between the autobahn triangle Suhl and the junction Suhl-Zentrum. It crosses the valley of the Hasel at a maximum height of around 82 m with the former Simson factory site , today's industrial park, as well as with the state road 1140 and the Suhl-Grimmenthal railway line .
The bridge was built between 2003 and 2006. At around 34 million euros, it was the most expensive bridge in the entire German Unity No. 16 transport project . In relation to the bridge area, the costs were 1,400 euros / m². However, this comparative value was higher for the Wilde Gera viaduct, for example, at 1580 euros / m².
Building history
Due to the route planning, ten families from the Suhl district of Suhl-Heinrichs (Heiligenland) had to give up their houses and move. In no case was expropriation, however, when planning the A73, the Suhl city council designated the affected area as grassland, even though there were garden houses and houses there.
Construction began in January 2003. Completion was planned for mid-December 2005, at the same time the section of federal motorway 73 between the Suhl and Suhl-Friedberg triangle should be opened. However, the sealing of the reinforced concrete of the road slab and the subsequent application of the road surface could not be completed in time for the winter due to construction delays caused by the insolvency of Walter Bau AG. This work was only resumed in March 2006 when the weather conditions were sufficiently high. The bridge and the relevant motorway section were opened to traffic on June 16, 2006.
construction
Bridge geometry
The bridge initially runs straight on the north side. After about 400 m there is a clothoid with a constant A of 400 and then an arc with a radius of 800 m. There is also a longitudinal gradient of between 1 and 2% towards the south.
Foundation and substructure
The abutments and southern slope pillars are flat, the other four pillars on pile head plates with up to 15 large bored piles with a diameter of 1.5 m and lengths of a maximum of 25 m.
superstructure
The spans between the abutments or supports are 70 m + 88.5 m + 125 m + 175 m + 125 m + 95 m + 92.5 m + 74 m. The 5.0 m high superstructure consists of a single-cell steel box girder, which is 8.6 m wide at the bottom and 11.0 m wide at the top. Due to the curvature of the floor plan, the box girder has a steel deck on top. With the slab of reinforced concrete , the box webs by shear studs connected and thus form a composite cross-section . The deck is 28.5 m wide, at least 28 cm thick and has a haunched design. The wide overhang of 9 m is supported by inclined struts at a distance of 10 m. The maximum span of the eight-span superstructure is 175 m. To reduce the large spans, there are steel diagonal struts on the two valley pillars. The bridge is stiffened by the two high valley pillars. These are connected to one another like a frame by the superstructure and the diagonal struts .
execution
The steel superstructure was prefabricated on both abutments in cycle cellars and pushed in in sections over the supporting pillars using the incremental launching method . To reduce the overhanging length of the box girder, auxiliary supports were erected in the 125 m long fields. After the insertion, the two 87.5 m cantilevered bridge halves were welded in the middle of the bridge and the 300 tonne diagonal struts were assembled. These were pulled in from the steel superstructure using hydraulic strand jacks. The reinforced concrete deck slab was then produced in sections using a formwork carriage .
Protective device
Concrete protective walls were installed on the bridge as a vehicle restraint system.


