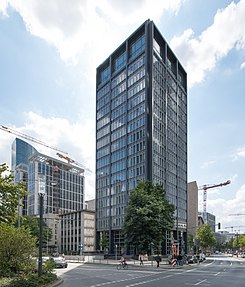Taunusanlage 11
| Taunusanlage 11 | |
|---|---|

|
|
| Taunusanlage 11 (2015) | |
| Basic data | |
| Place: | Taunusanlage 11 ( Bahnhofsviertel ) |
| Construction time : | 1969-1972 |
| Opening: | 1972 |
| Architectural style : | International style |
| Architects : | Max Meid and Helmut Romeick |
| Use / legal | |
| Usage : | Commercial office space |
| Technical specifications | |
| Height : | 75 m |
| Floors : | 16 |
| Building-costs: | $ 20,000,000 |
| Height comparison | |
| Frankfurt am Main : | 48. ( list ) |
| address | |
| City: | Frankfurt am Main |
| Country: | Germany |

Taunusanlage 11 (also known as T11 ) is a 75 meter high office tower in the station district of Frankfurt am Main . The American Chase Manhattan Bank had the 16-story building constructed in 1972 by architects Max Meid and Helmut Romeick and used it until 1990.
The skyscraper stands on a prominent site on the corner of Mainzer Landstrasse and Taunusanlage , the two widest streets in Frankfurt's banking district . In the immediate vicinity, on the opposite side of the street, are the considerably higher Trianon skyscrapers and the well-known twin towers of the Deutsche Bank corporate headquarters .
history
In 1992 the house was rebuilt and modernized according to plans by Krämer, Sieverts and Partners . The new tenant was the law firm Freshfields Bruckhaus Deringer , which moved to the Park Tower in 2008 . From 2008 to 2011 the building was empty and was rebuilt. Taunusanlage 11 was revitalized between October 2011 and August 2013 and was given a new look according to plans by KSP Jürgen Engel Architekten . Since 2013 the international law firm Gleiss Lutz has rented around 9,700 m² (approx. 80% of the total area).
Demolition plans
In 2004, plans became known for the first time to demolish Taunusanlage 11 in favor of a 250 meter high new building (high-rise project Marienturm ). In the city's second high-rise master plan , which the architects Jourdan & Müller developed and which was passed by the city parliament in 2008, a 210-meter-high new building was finally approved, whereby two variants were possible: The new high-rise replaces the T11 on the corner of Mainzer Landstrasse and Taunusanlage or the T11 will be retained and the Marieninsel will be placed further south on Marienstraße.
Web links
- Project website www.taunusanlage11.de
Individual evidence
- ↑ FAZ : Plans for a new 250-meter high-rise in the banking district , May 27, 2004
Coordinates: 50 ° 6 ′ 46 ″ N , 8 ° 40 ′ 6 ″ E