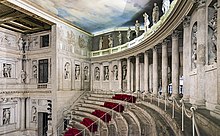Teatro Olimpico (Vicenza)
The Teatro Olimpico in Vicenza vies with the Teatro Olimpico in Sabbioneta for the fame of being the first free-standing autonomous theater building built in Europe since the end of antiquity . The architect of the theater is Andrea Palladio .
Building history
In 1579 the Vicenza Olympic Academy, of which Palladio was one of the founding members, acquired a piece of land in Vicenza. Since the academy members had a special interest in theater and the stage arts, it was decided to build a theater hall and commissioned Palladio, one of the most renowned architects of his time, with the design. Work began in February 1580 and, after Palladio's death in August of the same year, was initially continued by his son Silla and then completed by Vincenzo Scamozzi , who was also responsible for the interior decoration. Scamozzi also designed the architectural backdrops for the opening of the theater on March 3, 1585. The play King Oedipus by Sophocles was played ; the backdrops have been preserved to this day.
Between 1582 and 1584 Scamozzi built a side building for events of the academy, the so-called Odeon .
architecture
The theater was built according to the scheme of a Roman theater . It consists of the auditorium (cavea) , the stage (orchestra) and the stage (skene) , which is designed as a palace front (proscenium) according to the location for the classical tragedy . As with all of his buildings, however, Palladio is free to deal with the ancient specifications: The auditorium, which can seat around 800 people, is a semi-oval with 14 step-shaped rows of seats. It is closed by a colonnade with balustrades (exedra) . The statues on it, created by Giacomo Cassetti, were only erected in the middle of the 18th century in honor of the founders of the academy. In contrast to a Roman theater, Palladio's building is roofed. The painted sky over the Cavea, however, alludes to classical theater in the open air.
Through three portals, the stage wall provides a view of a backdrop city - an idealized Thebes . In order to reinforce the illusion of depth, the stage floor rises and the houses are reduced in perspective. With an actual depth of only 12 meters, the scenery looks 100–200 meters deep. The backdrop city was actually created for the performance of “King Oedipus”, but remained standing after the performance and has since served as a stage set for all performances. In the aedicules , which are designed like blind windows, there are life-size figures of academics.
The current ceiling dates from 1914, but largely corresponds to the original condition as it was handed down in an engraving from 1630. Since the end of the Second World War, two new entrances have provided side access to the auditorium. The original rear entrances are only accessible for special events.
The theater is a World Heritage Site and is a stop on the Italy Route of the European Route of Historic Theaters .
Trivia
- The opera director Jean-Pierre Ponnelle shot his opera film Mitridate, re di Ponto here .
- Lasse Hallström shot the scenes of his film Casanova here , which are set in the University of Venice.
- Joseph Losey shot a few scenes here for his Don Giovanni film in 1979 .
- The conductor Iván Fischer , founder of the Festival Orchestra Budapest , organizes an annual festival here.
literature
- Andreas Beyer : Andrea Palladio, Teatro Olimpico. Triumphal architecture for a humanistic society (= Wagenbach's pocket library , volume 625). Completed and modified new edition, Wagenbach, Berlin 2009 (first edition: Fischer, Frankfurt am Main 1987, ISBN 3-596-23937-0 ), ISBN 978-3-8031-2625-2 .
- Ingeborg Deborre: Palladios Teatro Olimpico in Vicenza: the staging of a local aristocracy under Venetian rule (= studies of art and cultural history , volume 13) Jonas, Marburg 1996, ISBN 3-89445-201-3 (dissertation Uni Marburg 1994, 192 pages ).
- Reclam's Art Guide, Italy, Volume 2, 1965
Web links
- Teatro Olimpico di Vicenza
- Cross section of the theater
- Top view of the stage construction
- vicenzaoperafestival.com
Individual evidence
- ↑ Opera Festival in Vicenza: And now everything is different! , ZEIT.de from April 16, 2019, accessed on April 19, 2019
Coordinates: 45 ° 32 '59.9 " N , 11 ° 32' 57.2" E

