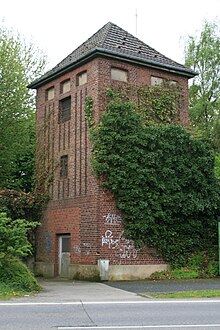Transformer House (Hardt)
The transformer station is in the district of Hardt in Mönchengladbach ( Nordrhein-Westfalen ), Hardter highway.
The transformer tower was built in the 1920 / 1930s. It was entered under No. H 102 on January 10, 2005 in the monuments list of the city of Mönchengladbach .
location
The transformer tower is located in Mönchengladbach-Hardt on Hardter Landstrasse opposite the Pastorenkamp confluence.
architecture
The switching house was built in the form of a compact transformer house under a tent roof on an almost square floor plan made of reddish-burned brick masonry. The access is on the ground floor on the north side. Arranged above this are further wall openings for lighting and ventilating the building . An only slightly protruding base zone is visually opposite to the clearly protruding eaves of the tent roof.
The sharp-edged, symmetrical design of the transformer house is emphasized by the execution of the circumferential gutter . In the area of the tower head, three horizontal fields are highlighted. Originally, the overhead lines were connected here via insulators . Below the fields there are three vertically aligned, re-entrant rulings. Roll brick layers respectively accentuate the upper edge of the ground floor, the door / window lintels and sills and lintels the introduction fields below the roof .
See also
literature
- Paul Clemen: The art monuments of the cities and districts of Gladbach and Krefeld (= The art monuments of the Rhine province . Third volume, No. IV ). Schwann, Düsseldorf 1893 ( digitized [accessed on June 2, 2012]).
swell
- List of monuments of the city of Mönchengladbach. (PDF; 234.24 kB) In: moenchengladbach.de. City of Mönchengladbach, July 4, 2011, accessed on June 2, 2012 .
- Andrea Caspers: Monuments list of the city of Mönchengladbach. (PDF; 227.14 kB) In: moenchengladbach.de. April 24, 2012. Retrieved September 23, 2012 .
- Käthe Limburg, Bernd Limburg: Monuments in the city of Mönchengladbach. In: on the way & at home - homepage of Käthe and Bernd Limburg. July 18, 2011, accessed February 27, 2014 .
Individual evidence
- ↑ Monuments list of the city of Mönchengladbach ( Memento of the original from October 7, 2014 in the Internet Archive ) Info: The archive link was inserted automatically and has not yet been checked. Please check the original and archive link according to the instructions and then remove this notice.
Coordinates: 51 ° 12 ′ 4.5 " N , 6 ° 20 ′ 39.7" E
