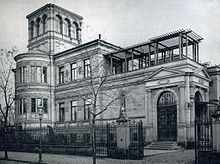Villa Beuststrasse 1
The Villa Beust Street 1 was a town house in Dresden , on the corner lot Beust Road 1 / Park Street in the Seevorstadt . The house was built between 1867 and 1869 and burned down during the air raids on Dresden in 1945 ; the ruins were torn down in 1952.
description
The house was built according to a design by the architect Hermann Nicolai from 1867 to 1869 for the wealthy wholesale merchant Johann Meyer in the neo-renaissance style. The floor plan and the complex mass structure of the building, however, go back to plans by the “Russian” or Baltic German architect Harald Julius Bosse .
The building was on a corner lot opposite the Bürgerwiese . It was designed as a two-wing building with two exposed sides, the architectural design was based on models from the Italian Renaissance. The building was two-story and had different front lengths. The different wings of the building were eight, three and six window axes long. The façade with the entrance area was only one storey high, with a pergola on top of the building. To the left of the entrance was a three-storey, square tower with a Belvedere storey .
Individual evidence
- ^ Matthias Lerm : Farewell to old Dresden. Loss of historical building stock after 1945. Forum Verlag, Leipzig 1993, ISBN 3-86151-047-2 , p. 125.
- ↑ Christian Ruf: Not the courier, but the architect of the tsar. In: Dresdner Latest News , No. 253 of October 29, 2012, p. 16. ( PDF; 225 KB )
- ↑ Volker Helas: Architecture in Dresden 1800–1900. Verlag der Kunst Dresden GmbH, Dresden 1991, ISBN 3-364-00261-4 , p. 137.
literature
- Volker Helas : Villa architecture Dresden . Taschen, Cologne 1999, p. 110 f.
Web links
Coordinates: 51 ° 2 ′ 28.2 ″ N , 13 ° 44 ′ 32.9 ″ E


