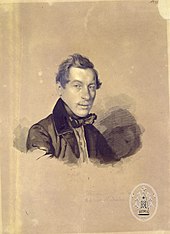Hermann Nicolai (architect)

Georg Hermann Nicolai (born January 10, 1811 in Torgau ; † July 10, 1881 in Bodenbach near Tetschen ( Bohemia )) was a German architect and university professor . The Semper Nicolai School , which produced a characteristic variety of Neo-Renaissance architecture in Saxony , goes back to him and his predecessor Gottfried Semper .
Life
Nicolai studied architecture at the Academy of Fine Arts in Dresden under Joseph Thürmer and later at the Art Academy in Munich under Friedrich von Gärtner .
An extended study trip through Italy and Paris in 1834 and 1835 was followed by the first phase of successful professional activity in Dresden . In 1840 Nicolai undertook another study trip that led via Italy to Greece and Turkey. From 1841 or 1842 to 1845 he worked as a court architect in Coburg under the dukes Ernst I and Ernst II of Saxe-Coburg and Gotha . From 1845 to 1848 he ran his own architecture office in Frankfurt am Main , where he worked for Elector Friedrich Wilhelm von Hessen-Kassel and Grand Duke Ludwig II of Hessen-Darmstadt , among others . In 1848 and 1849 Nicolai toured Great Britain and Spain.
In the summer of 1850 he succeeded Gottfried Semper, who had fled because of participating in the Dresden May Uprising , as professor of the construction atelier of the Academy of Fine Arts in Dresden . Nicolai brought the Saxon Neo-Renaissance style to full bloom in Dresden, which was also spread by many of his students as the Semper-Nicolai School . Among his students were Bruno Adam and Georg Aster . In 1874 Nicolai was appointed a full member of the Prussian Academy of the Arts in Berlin.
Nicolai applied for retirement in 1881 because of a throat problem, but died a short time later on a trip. He was buried in the Trinitatisfriedhof in Dresden-Johannstadt. His successor at the art academy was his former student Constantin Lipsius (1832-1894).
Buildings and designs
- 1839: von Seebach houses in Dresden
- 1842–1843: House for Baron von Wangenheim in Coburg
- 1843: Arcades in Coburg
- 1851–1852: Villa for Dr. Struve in Dresden, Wiener Strasse 33 or Prager Strasse
- 1854: Redesign of the former Marcolini Vorwerk in Dresden ( Bautzner Straße 96) from an agricultural estate to a villa ensemble in the neo-renaissance style
- 1855–1857: Reconstruction of the palace of the secondary school in Dresden, Zinzendorfstrasse
- 1867–1868: Villa for Medical Councilor Dr. Seiler in Dresden
- 1867–1869: City villa for Johann Meyer (1800–1887) in Dresden, Beuststrasse 1 (destroyed)
- around 1875: Main guard of the infantry barracks in Dresden- Albertstadt , Stauffenbergallee 2b
Fonts
- Architectural designs from the studio of Prof. Hermann Nicolai in Dresden. Delivery 1-6. Grieben, Berlin undated (portfolio with 42 original lithographs).
- The ornament of Italian art of the 15th century. A collection of the most outstanding motifs. Dresden 1882 ( digitized version ).
literature
- History of the academic architects' club "Akanthus". Commemorative script for the 30th anniversary of the foundation in 1894. Architects' Club “Akanthus”, Dresden 1894 ( digitized version ).
- Hermann Arthur Lier: Nicolai, Georg Hermann . In: Allgemeine Deutsche Biographie (ADB). Volume 52, Duncker & Humblot, Leipzig 1906, p. 784 f.
- Nicolai, Hermann . In: Hans Vollmer (Hrsg.): General lexicon of fine artists from antiquity to the present . Founded by Ulrich Thieme and Felix Becker . tape 25 : Moehring – Olivié . EA Seemann, Leipzig 1931, p. 446 .
- Kurt Milde: Neo-Renaissance in 19th Century German Architecture. Basics, essence and validity. Verlag der Kunst, Dresden 1981, p.?.
- Volker Helas: Sempers Dresden. The buildings and the students. Sandstein, Dresden 2003, p.?.
- Volker Helas (arrangement): City of Radebeul . Ed .: State Office for Monument Preservation Saxony, Large District Town Radebeul (= Monument Topography Federal Republic of Germany . Monuments in Saxony ). SAX-Verlag, Beucha 2007, ISBN 978-3-86729-004-3 . , S.?.
Individual evidence
-
↑ 1841 according to Thieme / Becker , 1842 according to Allgemeine Deutsche Biographie (ADB) (cf. literature references)
deaths . In: Kunstchronik: Weekly for art and applied arts . 16th year, issue 40, 4th August 1881, col. 673 ( digi.ub.uni-heidelberg.de ). - ↑ Wiener Straße 33 according to Thieme / Becker , Prager Straße according to Allgemeine Deutsche Biographie (ADB) (see references)
- ↑ From the estate to the practice clinic - The checkered history of the Marcolini Vorwerk. Retrieved July 30, 2014 .
| personal data | |
|---|---|
| SURNAME | Nicolai, Hermann |
| ALTERNATIVE NAMES | Nicolai, Georg Hermann |
| BRIEF DESCRIPTION | German architect and university professor |
| DATE OF BIRTH | January 10, 1811 |
| PLACE OF BIRTH | Torgau |
| DATE OF DEATH | July 10, 1881 |
| Place of death | Bodenbach (Elbe) near Tetschen |

