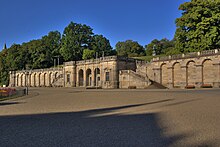Arcades (Coburg)
The arcades are a terrace building on Schlossplatz in the Upper Franconian city of Coburg . They close off the Schlossplatz on the eastern side and form the transition to the Hofgarten . The arcades are registered as architectural monuments in the Bavarian list of monuments.
history
The building was built in 1843 as part of the palace square design according to plans by Hermann Nicolai during the reign of Duke Ernst I. Parts of the former ducal ballroom that previously stood there were reused. From 1845 to 1918, the main guard of the castle guard was in the central building.
Since Coburg did not yet have a memorial for those who died in the First World War , the city council decided in October 1933 to convert the old castle guard on the initiative of the NSDAP . The choice of location was based on a suggestion made by the then city planning councilor Max Böhme in 1921. For reasons of cost, the project could not be implemented in the 1920s. As a result of an architectural competition in 1934, the memorial was erected based on the Neue Wache based on a design by the Oberammergau sculptor Georg Johann Lang, which was merged with the planning of the municipal building department . The hall of honor was built behind the anteroom, in which the names of the 917 Coburg fallen soldiers were listed on two limestone slabs. This is connected to the anteroom by a narrow corridor, has a square floor plan with an edge length of six meters and is spanned by a monastery vault with a central skylight. A marble sarcophagus with a sword, a work by the sculptor Gustav Reissmann , was placed in the middle of the room . Construction work began in March 1935. The inauguration took place on October 20, 1935. The day before, Adolf Hitler had visited the memorial. The construction costs were 75,000 Reichsmarks . With donations amounting to 42,000 Reichsmarks, the aim of the monument committee of pure donation financing was not achieved. The costs were relatively high because the hall of honor was built in the fortress mountain to stabilize the slope. Today it is a memorial for the victims of the war in the city of Coburg.
Building
The three-part system made of large-block sandstone masonry in the Italian late Renaissance style has the function of a lining or retaining wall at the foot of the fortress mountain . At the top it is closed off by a balustrade , the posts of which are supported by cartridges , as fall protection. Between two nine-part pillar arcades, designed as blind arcades , a five-axis, projecting portico is arranged in the middle. The central building has three arched portals, the pillars of which are decorated with pilasters and which have wreaths with the ducal initial "E." in the gusset. About a smooth architrave a sheet Doric metopes - Fries the portal with coats of arms, lions and eagles. The vestibule behind it has a cross vault. The rear wall contains three high door openings, closed off with triangular gables, as access to the interior of the memorial. The portico is flanked on both sides by pylons with framed windows, the benches and triangular gables of which rest on consoles. In addition, wide staircases with cast iron lanterns lead to the roof terrace and the courtyard garden. Projecting pylons form the side of the arcades.
literature
- Peter Morsbach, Otto Titz: City of Coburg. Ensembles-Architectural Monuments-Archaeological Monuments . Monuments in Bavaria. Volume IV.48. Karl M. Lipp Verlag, Munich 2006, ISBN 3-87490-590-X
Web links
Individual evidence
- ↑ Christian Boseckert: "... so that Coburg becomes more beautiful"? The Nazi building policy in the Vestestadt (1933-1945) . Volume 26 of the series of publications of the historical society Coburg eV, Coburg 2014, pp. 35–44
Coordinates: 50 ° 15 ′ 32.3 ″ N , 10 ° 58 ′ 6.9 ″ E

