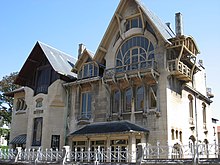Villa Majorelle
The Villa Majorelle is a former residential building in Nancy . It was built in 1901/02 in the style of the École de Nancy and is considered an outstanding example of Art Nouveau in France. The building has been listed as a Monument Historique since 1975 .
history
In 1898, the furniture designer and entrepreneur Louis Majorelle commissioned the young architects Henri Sauvage and Lucien Weissenburger to build a house. it was the 24-year-old Sauvage's first project. Weissenburger, who later became one of the most important representatives of the École de Nancy, had already built the Majorelles factory.
Like many other entrepreneurs in Nancy, Majorelle had the villa built on the road to his company, surrounded by a 3.5 hectare park. His mother-in-law had given him the large piece of land in what was then a new part of town. Majorelle's father Auguste built up the company. Since 1860 the company has mainly produced furniture.
After Majorelle's death, the state acquired the building and used it as an office building. The villa has been listed as a Monument Historique since 1975 and was expanded in 1996. The exterior of the building was renovated in 2016/17.
The furniture in the bedroom is now in the museum of the École de Nancy. The villa can be viewed by appointment at the Musée de l'École de Nancy. The building will be closed until 2020 due to renovation work inside.
architecture
Sauvage and Weissenburger's three-story villa was built in the Art Nouveau style. The large arched windows and the floral motifs in the outside area are striking. Majorelle himself made the ironwork as well as the interior fittings, the paneling and the wide stairs.
The building was erected slightly asymmetrically. The main entrance is on the northeast corner. In the main facade there is a curved risalit that protrudes far out of the building and accommodates the stairwell. On the ground floor there is a wide opening in the facade , which was built later. A large terrace with a balustrade had previously been built here. The entrance to the house, which was formed by a huge oval, was striking here. Above it sit two small houses . A balcony is in front of the larger one, supported by striking vegetable wrought iron work. A wooden loggia sits on the west facade . Striking faiences adorn the facade. In many places the house is decorated with wrought iron work. Unusual are the downspouts of the gutter held in place by forged and folded metal fasteners that mimic the leaves of aquatic plants. The lavishly designed windows come from the Parisian glass painter Jacques Grüber . The wall paintings were created by Francis Jourdain and Henri Royer . In the center of the dining room is a monumental ceramic fireplace, created by Alexandre Bigot .
Mainly a vestibule , a large salon and a dining room were located on the ground floor, and several bedrooms on the first floor. Majorelle had set up a studio on the top floor.
Web links
- Website at the City of Nancy
- Villa Majorelle sur le site du Musée de l'École de Nancy
literature
- Roselyne Bouvier: Villa Majorelle . Association des Amis du Musée de l'École de Nancy, Nancy 1987
- Christian Debize: Art Nouveau. L'École de Nancy , Nancy, Éditions Denoël et Serpenoise, coll. "Beaux Livres", 1987, ISBN 978-2-207-23400-6
- Annette Laumon, Albert France-Lanord, Francis Roussel: Les Arts du fer en Lorraine. Le fer dans l'architecture Art nouveau , Champigneulles, Center Culturel des Prémontrés, 1980
Individual evidence
- ↑ entry no. PA00106322 in the Base Mérimée of the French Ministry of Culture (French).
- ^ Rénovation de la Villa Majorelle , City of Nancy, accessed September 7, 2018
- ↑ Véronique Baudoüin: La villa Majorelle . In: Dossier de l'Art , No. 163, May 2009, pp. 82–85
Coordinates: 48 ° 41 ′ 7.9 ″ N , 6 ° 9 ′ 50 ″ E


