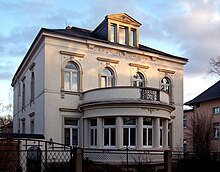Villa Rosenstrasse 16 (Radebeul)
The villa at Rosenstrasse 16 is in the Serkowitz district of Radebeul in Saxony . It was built in 1899/1901 by the "Gebrüder Ziller" construction company.
description
The two-storey, today under monument protection standing villa has an approximately square plan, stands on a sandstone aggregate quarry stone base and has a flat sloping, flattened slate hip roof over a flat jamb .
In the center of the four-axis street view is a single-storey and semicircular, massive veranda, the windows between half-columns , a strong cornice on top and a parapet wall with a baroque ornamental grille inserted in the middle and an exit behind it. A small outside staircase leads from the veranda into the garden. At the top of the roof there is a three-branched roof house with a triangular gable decorated with a knight's head. Under the roof house there is a richly structured eaves cornice with a woman's head.
The plastered building with the recently renewed cornice structure is adorned with numerous stucco decors as well as garments with keystones, sill consoles and sandstone canopies .
There is an entrance porch on the back of the building.
The fencing is done by wire mesh fields between sandstone pillars.
history
The building application for the house was submitted in 1899 by the local builder Gustav Ziller , and the building was completed in November 1900, followed by approval for use in 1901. In 1907 an outbuilding was built, and the wrought iron gate with the diamond pattern also dates from this time.
The architect Max Czopka created the characteristic porch front building in 1933-35, which presumably replaced a wooden veranda typical of its original construction period. In 1973/74 there was a reduction in the structure of the facade, which, among other things, removed volutes on the roof house.
literature
- Markus Hansel; Thilo Hansel; Thomas Gerlach (epilogue): In the footsteps of the Ziller brothers in Radebeul . Architectural considerations. 1st edition. Notschriften Verlag, Radebeul 2008, ISBN 978-3-940200-22-8 .
- Volker Helas (arrangement): City of Radebeul . Ed .: State Office for Monument Preservation Saxony, Large District Town Radebeul (= Monument Topography Federal Republic of Germany . Monuments in Saxony ). SAX-Verlag, Beucha 2007, ISBN 978-3-86729-004-3 .
Web links
Individual evidence
- ^ Large district town of Radebeul (ed.): Directory of the cultural monuments of the town of Radebeul . Radebeul May 24, 2012, p. 32 (Last list of monuments published by the city of Radebeul. The Lower Monument Protection Authority, which has been located in the Meißen district since 2012, has not yet published a list of monuments for Radebeul.).
- ↑ Markus Hansel; Thilo Hansel; Thomas Gerlach (epilogue): In the footsteps of the Ziller brothers in Radebeul . Architectural considerations. 1st edition. Notschriften Verlag, Radebeul 2008, ISBN 978-3-940200-22-8 , p. 94-95 .
Coordinates: 51 ° 6 ′ 22.7 ″ N , 13 ° 40 ′ 3.2 ″ E
