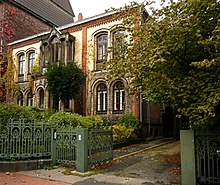Villa Stephanus (1870)
The Villa Stephen is one to 1865-70 for the brickyard owner Hermann Stephen built villa in the Hanover district Linden Center . It dates from the time before the Lindener Markt was founded , which has been held here since 1896.
location
At the address Davenstedter Straße 4, the listed building on the border between Lindener Marktplatz and Davenstedter Straße has a decisive influence on the design and layout of the square.
The graceful Villa Stephanus is somewhat oppressed by the neighboring metropolitan rental houses; in the east the corner house on Stephanusstrasse , in the west the two-horse house built according to plans by K. Conradi in 1912/13 with a monumental clinker brick facade ( Davenstedter Strasse 6 ): it replaced one of the last farmhouses in this area and - also listed - stands out due to its size and design from its environment.
Building description
It is possible that the architect Hermann Hunaeus planned the Villa Stephanus.
The two-story, yellow brick building has a red structure and is equipped with decorative panels and sandstone parts. Decorative porches are placed in front of the square floor plan, the top of the villa is bounded by a flat pyramid roof.
A driveway attached to the side with sandstone facing and marble columns underlines the representative habitus of the Romanesque architecture.
See also
literature
- Ilse Rüttgerodt-Riechmann: 33–35 Linden , section Davenstedter Straße , in: Monument topography Federal Republic of Germany , architectural monuments in Lower Saxony, city of Hanover, part 2, [vol.] 10.2 , ed. by Hans-Herbert Möller , Lower Saxony State Administration Office - Institute for Monument Preservation , ISBN 3-528-06208-8 , p. 115ff., p. 124ff., especially p. 126
Web links
Individual evidence
- ↑ Ilse Rüttgerodt-Riechmann: 33-35 Linden , section Linden market square and neighboring streets , in: Monument topography Federal Republic of Germany, architectural monuments in Lower Saxony, city of Hanover, part 2 , vol. 10.2, p. 122
- ↑ City of Hanover, Lower Saxony State Administration Office - Institute for Monument Preservation: 34 Linden-Mitte , p. 21f., In: Annex directory of architectural monuments according to § 4 (NDSchG) (except for architectural monuments of archaeological monument preservation) , see monument topography Federal Republic of Germany, architectural monuments in Lower Saxony, city of Hanover, part 1 , vol. 1, 1983
- ^ Helmut Knocke , Hugo Thielen : Lindener Marktplatz , in: Hannover Art and Culture Lexicon , p. 167
Coordinates: 52 ° 22 ′ 4.5 " N , 9 ° 42 ′ 50.4" E
