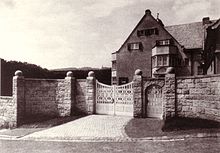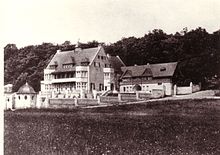Villa Strombeck
The Villa Strombeck , built in 1911, was originally designed as a country house with a park-like garden in the Kassel district of Harleshausen , which from August 1, 1937 housed the Queen Elena Clinic, which specializes in the treatment of Parkinson's disease . Today it is the main building of an ensemble that houses the Paracelsus Elena Clinic, which with 120 beds, around 200 employees and around 2500 patients annually is the largest facility for the treatment of Parkinson's syndromes and movement disorders in Germany.
planning
The client Freiherr Ernst von Strombeck
Ernst von Strombeck (1868–1936), who came from a patrician family in Brunswick, was able to retire as a lieutenant captain of the imperial navy thanks to his fortune . The generous planning for his property in Kassel is an indication that he wanted to offer a family to be founded a proper residence. However, he lived in the stately home alone until his death and died unmarried and childless in 1936.
The architect Hermann Muthesius
Hermann Muthesius is considered to be an important pioneer of the country house movement, which was characterized by reform ideas, which sought to distinguish itself from both the historicism prevailing towards the end of the 19th century and the Art Nouveau . In keeping with the spirit of the Deutscher Werkbund , of which Muthesius was one of the founders in 1907, the country house movement tried to reconcile arts and crafts tradition with modern industrial production. The model was the English "Arts and Crafts" movement . Characteristics of the country houses built by Muthesius before the First World War are the use of solid materials, a restrained facade design and well-organized gardens.
The location
In the garden city of Harleshausen, which emerged from 1909 near the village of Harleshausen northwest of Kassel , the Villa Strombeck was a first architectural highlight. At that time it was located on the southern edge of the still loosely built garden city on a slight slope. The villa was designed and built in 1910–1911.
The original execution of the construction
The castle-like main building has a south-facing facade structured with balconies and two sandstone cores. The bay windows on the south and east facades are made of quarry stone, while the remaining wall surfaces are provided with raw plaster. At the client's request, the roof was covered with shingles, which are atypical in the region . In front of the south front, a wide flower terrace with a wrought iron fence was laid out on a lining wall. At the same level there was another terrace to the west of it. In front of the south veranda there was a lawn with a fountain, to the west an orchard with neighboring bleachers and to the east a rose and vegetable garden. Connected to the main building was an extension, which grouped a stable and a carriage house around a farm yard. On the upper floor was u. a. the coachman's apartment.
The Strombeck villa until the Second World War
Establishment and development of the Queen Elena Clinic
At the end of the First World War, an infectious disease known as Spanish flu emerged in the German-speaking area , which caused an estimated 50 million deaths worldwide as a pandemic. In connection with the Spanish flu, many young men, in Germany often veterans of the war, contracted "encephalitis lethargica" - also known as European sleeping sickness , which was similar to the Spanish flu. A few years later, patients who had survived the acute illness regularly developed Parkinson's syndrome in addition to neurological dysfunction and psychopathic symptoms such as depression and behavioral disorders . There was no promising therapy, at least in Germany, until the early 1930s. In Italy, however, a therapy developed by the Bulgarian natural healer Ivan Raev (1876–1938; also Raeff) was scientifically analyzed, improved and applied with some success. The “Bulgarian cure” was essentially based on the healing properties of the deadly nightshade (Atropa belladonna). Queen Elena of Montenegro , who lived in Italy after her marriage, was a major sponsor of this project. In 1935 she met the general practitioner Walter Völler (1893–1954) from Kassel while visiting her daughter Mafalda, who was living in Kassel. Völler interpreted the favorable political omens, a rapprochement of the fascist regimes in Germany and Italy, and acquired the Villa Strombeck in 1936/1937 at his own expense with the intention of setting up the first German specialist clinic for so-called encephalites. The clinic, which opened on August 1, 1937, began its work under Völler's leadership. The early years were characterized by the constant exchange of experiences with Italian doctors. Queen Elena, as patron of the clinic, also initially made the drug developed in Italy available free of charge.
Construction work
In view of the surprisingly successful treatment of the post-cephalitis and the many applications for admission, the clinic soon proved to be too small after its opening. The number of beds rose from initially 30 to 60 beds at the beginning of 1938. To expand it, Völler acquired another nearby villa and gradually other houses in the area. In 1938, a spacious wing with several floors was seamlessly added to the Villa Strombeck to the north, almost into the slope, in the style of the country house. This functional wing, which was also accessible via the small farm yard and was completed in early 1939, not only improved the technical equipment of the clinic. He also cleared other rooms in the main house, the former villa. In the surrounding gardens there was also a lounge made of wood. In the immediate vicinity of the property, Völler acquired two plots to the west of it for the planned hospital nursery .
The Strombeck villa after the Second World War
The villa was spared direct effects of the war and the clinic as a whole was kept functional. The clinic was able to reopen on November 8, 1948 under Völler's medical direction. In addition to treatment with a Belladonna drug, Völler continued to rely on accompanying measures, which primarily included intensive exercise therapy . In 1952, a new, brick-built gymnastics hall was built in the garden. However, it was Gert W. Völler (1929–1978), the oldest son of the clinic's founder, who headed the clinic from 1965, first gave decisive impetus to construction. He expanded the outdated complex, which was in need of renovation, and increased the total capacity to 150 beds. The old pergola wall, the lounge area and some terraces and steps of the old Villa Strombeck had to give way to a modern low-rise building in 1965/1966, which, however, was set back a little behind the representative old building. Its functionality corresponds to the architectural language of its time. At the same time the "basic house" was completely renovated.
Enormous advances in the treatment of severe Parkinson's symptoms, which were thanks to the use of the novel drug L-Dopa and which led to an increase in patient numbers, made it necessary to build another new building as early as 1969. As a result, a wing of the old Villa Strombeck that no longer seemed up to date was shut down. In 1970, a new, simple, functional administrative building with a flat roof was built to the south-east of the villa, which forms the core of the later increased and today's administrative building of the Paracelsus Elena Clinic, immediately to the left of the forecourt and entrance.
In the mid-1970s, the dilapidated roof of the villa with its slate shingles had to be renewed in accordance with the requirements of the Hessian Monument Protection Act of 1974 (amendment 1986). In keeping with the times, the ridge turret in the middle of the ridge was removed. The overall impression of the ensemble in the original country house style of the Villa Strombeck remained untouched.
After the Paracelsus clinics group had taken over the clinic, which had meanwhile been renamed "Elena Clinic", on November 1, 1980, further extensive new construction work began. In 1988 an extension was completed, which is a cross bar in the west of the property in front of the ward houses from the 1960s. In the course of this expansion, the main building, the former Villa Strombeck, was almost completely gutted and rebuilt according to modern hospital guidelines. Since May 18, 1993, the old building has mainly housed doctor's rooms and secretariats, as well as functional rooms for occupational and physiotherapy as well as speech therapy . The entrance area with its black and white tiles and the old wooden spiral staircase are true to the original and still give the Paracelsus Elena Clinic as a Parkinson's Clinic the special charm of the Muthesius building.
Web links
literature
- Albrecht Weisker: The clinic, the cure and the queen. Stuttgart 2012
- Hermann Muthesius: Country houses. Munich 1912
- Wilfried Witte: Belladonna and quarantine. The history of the Spanish flu. Berlin 2008
Individual evidence
- ↑ Albrecht Weisker: The Clinic, the Cure and the Queen, Stuttgart 2012, p. 9 ff.
- ^ Hermann Muthesius: Landhäuser, Munich 1912
- ↑ Weisker, p. 3 f.
- ↑ Weisker, p. 4 f.
- ↑ Wilfried Witte: Belladonna and Quarantine. The history of the Spanish flu, Berlin 2008
- ^ The clinic, the doctor and the queen, in: Hessische / Niedersächsische Allgemeine, July 25, 1987.
- ↑ Cf. Karl-Hermann Wegner, in: Festschrift on the occasion of the 50th anniversary of the Paracelsus Elena Clinic, Kassel on Sept. 24, 1987, p. 24 ff.
- ↑ Weisker, p. 46
- ↑ See Kassel Latest News, August 3, 1938
- ↑ Weisker, p. 91
- ↑ Weisker, p. 113.
- ↑ Interview with Gert Völler, in: Die Sister, Issue 2/1972, p. 5.
- ↑ Weisker, p. 123
- ↑ Weisker, p. 133.
- ↑ See Hessisch / Niedersächsische Allgemeine of September 21, 1988
Coordinates: 51 ° 19 ′ 50.8 " N , 9 ° 25 ′ 23.4" E




