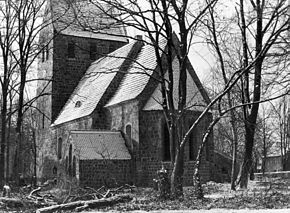Complete plant


The complete plant is one of four floor plans in Dorfkirchenbau the Romanesque . It consists of the aisle- wide west transverse tower , the single-nave nave with the attached choir and apse , i.e. of four components. It is not uncommon for three-part apse churches, which lack the west transverse tower, to be referred to as “complete complex”, although they are not “complete” due to the lack of a tower. For a clear definition, the “complete complex” is better referred to as a “four-part apse church”.
Among the three other Romanesque floor plan types in village church building are the choir tower church and the apse hall as well as the choir square church , which consists of a single nave and retracted choir. Since the square choir church lacks the apse, it has often been interpreted as a reduction type of four-apse church So the "complete system" time followed, and in the early gothic belongs. This is not correct, however, because the square choir already appeared in the Romanesque period parallel to the complete complex, but also later in the early Gothic period.
Complete systems in Brandenburg
The four-part apse church is one of the most expensive types of floor plans on the Barnim due to the large number of blocks in the west transverse tower and the staggered floor plan . These costs are only possible if the village has the highest possible income from harvest yields, which result from a large area and good soil quality. How important this “economic factor” is is shown by the fact that one third of the 169 settlements on the Barnim remained without a stone church in the Middle Ages.
The west transverse tower has often been interrupted at the level of the eaves of the nave, on the one hand for static reasons, because the ground pressure of the tower was much higher than that of the rest of the church, in order to avoid the often observable crack between the tower and the nave. On the other hand, the considerable construction costs for the west cross tower certainly also played a role. In most cases, however, the tower was completed in a different shape after the Middle Ages.
literature
- Erich Bachmann: Artistic landscapes in the Romanesque small church building in Germany. In: Journal of the German Association for Art History. Volume 8, 1941, pp. 159-172.
- Ulrich Waack: Building types of medieval village churches in Berlin and the Mittelmark. In: Bernd Janowski, Dirk Schumann (Ed.): Dorfkirchen. Contributions to architecture, furnishings and monument preservation (= churches in rural areas. Volume 3). Lukas-Verlag, Berlin 2004, DNB 969352832 , pp. 121-138.
- Ulrich Waack: Church building and economy. On the relationship between structural features of medieval village churches on the Barnim and their economic and settlement history (= churches in rural areas. Volume 4). Lukas-Verlag, Berlin 2009, ISBN 978-3-936872-73-6 .