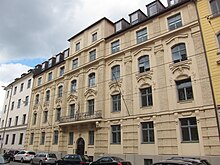Wagmüllerstrasse 20
The former tenement house at Wagmüllerstraße 20 in the Bavarian capital of Munich was probably built in 1897. The building in the Lehel district, used today as an office building , is a protected architectural monument and is entered in the Bavarian list of monuments. The central administration of the university for public service in Bavaria is located in the building .
description
The neo-baroque building, which is over 35 meters wide and around 16 meters deep, was built according to plans by the Munich architect Emanuel von Seidl and executed by the builders Rudolf and Ferdinand Schratz. The facade is richly structured with three-dimensional decorations (busts, masks) and pilasters .
From the central entrance to the house you come to a vestibule and from there you get to the rear double platform staircase via a high intermediate platform. Originally there were two spacious apartments on each floor, which mirrored each other. In 1938 the roof for the Luftkreiskommando V was extended . The property survived the Second World War almost unscathed.
The original stucco decor has been preserved in the vestibule and on the first floor .
Facade with mascaron and pilasters
literature
- Heinrich Habel, Johannes Hallinger, Timm Weski: State capital Munich - center (= Bavarian State Office for Monument Preservation [Hrsg.]: Monuments in Bavaria . Volume I.2 / 1 ). Karl M. Lipp Verlag, Munich 2009, ISBN 978-3-87490-586-2 , p. 1198 .
Web links
Individual evidence
- ↑ List of monuments for Munich (PDF) at the Bavarian State Office for Monument Preservation, monument number D-1-62-000-7298
- ↑ University of Applied Sciences in Bavaria Central Administration: Contact Retrieved January 18, 2018
Coordinates: 48 ° 8 ′ 32.7 " N , 11 ° 35 ′ 19.1" E




