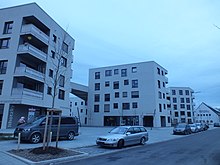VentureART
The wagnisART residential building project was completed by the wagnis eG cooperative in 2016. It is in the area Domagkpark in Munich district of Schwabing-Freimann . It is known for its multi-award-winning architecture, for promoting art and culture, and for innovative, participatory forms of living such as cluster living.
location
WagnisART is located in the south-eastern part of the Domagkpark district in the immediate vicinity of a residential project by the Wogeno cooperative and the municipal studio building on Domagkpark. It was built on a former barracks site.
architecture
The residential project includes five polygonal houses connected by massive bridges and forming two different courtyards. In addition to the apartments, there are two large event rooms, extensive communal and commercial areas and the cooperatively operated Gasthaus Domagk. The roof landscape with terraces, bridges and gardens is reserved for the residents. There are a total of 138 apartments, eight of which are residential clusters, in which four to ten apartments are located in a common room (kitchen / living room). There is also an ARTrefugio artist cluster, studios, practice rooms, offices, an event room, workshops, a laundry café, a sewing room, a "toberaum", rehearsal rooms, several guest apartments, communal roof gardens, communal terraces and bridges, and a village square and an oasis courtyard. The buildings are built according to the passive house standard , there is a photovoltaic system operated by the Isarwatt energy cooperative and a mobility station with rental bicycles.
Architects from bogevischs buero and Schindler-Hable as well as landscape architects from bauchplan) (as well as Auböck + Kárász) were involved in the construction process of wagnisART . Elisabeth Hollerbach was responsible for the project management of the cooperative. A special feature of the project is that 180 comrades in numerous workshops planned the entire complex and managed it independently after completion.
The residential project received many prestigious architecture awards:
- German Urban Development Award 2016
- Nomination for the Social City Prize 2016
- DGNB “Sustainable Building” award 2017
- German Landscape Architecture Prize 2017
- Prize "More Green for Munich" from the Building Department (Horticulture) in the category "Prize for the exemplary design of the outdoor facilities" 2018
- Recognition of the Prize for Building Culture 2018 of the Munich Metropolitan Region
- DAM Prize for Architecture in Germany 2018 from the German Architecture Museum
- Honorary award for good housing construction 2018 from the city of Munich
- Nomination for the German Builder Award 2018
Web links
- Website of the cooperative risk eG and project page of wagnisART
- Website of the cooperatively operated Gasthaus Domagk in wagnisART
- Website of the Energiegenossenschaft Isarwatt eG
Individual evidence
- ↑ Susanne Rexroth, Michael Prytula, Christian Berkes, Manuel Lutz: Cluster apartments for structurally and socially adaptable living concepts . 2019, p. 73 ( fh-potsdam.de [PDF]).
- ↑ Carolus Hecht: Gasthaus Domagk: Classics and strokes of genius. In: Süddeutsche Zeitung. September 10, 2018, accessed June 10, 2020 .
- ^ Mathias Metzmacher, Nina Oettgen: Housing cooperatives as partners of the municipalities . Ed .: Alliance for Affordable Housing and Building; Federal Institute for Building, Urban and Spatial Research. Federal Institute for Building, Urban and Spatial Research in the Federal Office for Building and Regional Planning, Bonn 2016, ISBN 978-3-87994-181-0 , p. 69 ( bund.de [PDF]).
- ↑ Burkhard Schäfers: Community living - imaginative anti-speculation projects. In: Deutschlandfunk Kultur. March 4, 2019, accessed on June 10, 2020 (German).
- ↑ Stefan Mühleisen: Let off steam on the playground. In: Süddeutsche Zeitung. November 2, 2017, accessed April 18, 2020 .
- ↑ State Capital Munich Editor: Honorary Award for Good Housing. Retrieved June 10, 2020 .
- ↑ wagnisART residential complex, Munich. In: German builder award. Retrieved June 10, 2020 .
Coordinates: 48 ° 11 ′ 1.8 ″ N , 11 ° 35 ′ 53.2 ″ E


