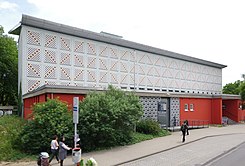Weberbach (Trier)
| Weberbach | |
|---|---|
| Street in Trier | |
| Weberbach with the city library | |
| Basic data | |
| place | trier |
| District | center |
| Connecting roads | Ostallee , Mustorstrasse |
| Cross streets | Graustraße, Germanstraße, Rahnenstraße, Seizstraße, Jesuitenstraße, Konstantinstraße |
| Places | Constantine Square |
| Buildings | Trier City Library , Basilica of Constantine |
The Weberbach is a street in Trier in the Mitte district . It runs between Ostallee and Konstantinplatz. The treasure chamber of the Trier City Library and the Constantine Basilica are on the street . The TUFA is also in the immediate vicinity .
history
The name is derived from the stream of the same name, which used to flow through the street and was covered in 1820/1821, see also: Trier Stadtbach . In the Middle Ages, woolen weavers and dyers who used the brook for washing settled here, which is how it got its name. The street is occupied as supa ripam from 1240 and as supa ripam textorum from 1308 .
Cultural monuments
There are four cultural monuments in the street . The buildings are mainly built in the classical style. Today, however, the street scene is mainly shaped by buildings of post-war architecture, as many former buildings in the street were destroyed, including the gothic gabled houses at house numbers 63 and 64. Around 1761, the former Jewish synagogue in Triers was built on the Weberbach . However, it was abandoned in the 19th century, as a new building was built in Zuckerbergstrasse for reasons of space. At the Weberbach there was also the so-called Spitzmühle, a settlement after which a side street of the Ostallee is named.
Portals and porter's villa (house number 72)
Particularly noteworthy are the portals and the porter's pavilion at number 72 by Johann Georg Wolff from 1853 as access to the Clementinum. Here Wolff designed two segment-arched sandstone portals, the arches of which are stilted on the fighter capital and provided with acanthus acroteries, which are reminiscent of an abandoned building on the Augustinerhof . The building of the clementinum itself was built in baroque and early classicist forms. The professors' and library buildings, which were added in 1848 and connected to Wolff's portal, stand out here. The portal building by Wolff also takes up the existing juxtaposition of baroque and classicism.
At the same time, Wolff erected the eclectic , single-storey porter's building, symmetrical in the street view, the facade of which consists of a gable-end central section with a gently sloping gable roof, to which narrow basilica-like aisles are attached, the top of which is a crenellated wreath. The battlements of this pinnacle wreath have the same silhouette as the gable akroterion of the central part. The side aisles, like the wall adjacent to them, show tetrad-like openings, which are based on a square standing over a corner. The middle part is again symmetrically structured and provided with a central, round-arched aedicula with fluted Corinthian columns , in which there is a figure (which cannot be identified from the drawing). To the left and right of this there is a segmental arched entrance covered with a blending arc.
Behind the alleged gable façade of a corresponding symmetrical building that extends into the depths, there is a building only a few meters deep, the layout of which is unrelated to its symmetrical façade: The left half of the building consists of a large room, roughly divided in the middle, which also acts as a gatekeeper Let is called. The other half consists of a passage, the street portal of which was moved to the right wall for the sake of the facade symmetry. At this point, at the latest, it becomes evident that Wolff has given up classicism in favor of a romanticizing historicism. Wolff's previous buildings have always been coherent structures with a classicist floor plan.
At number 72, Wolff also planned to build a seminary church. However, this design was never realized.
literature
- Patrick Ostermann (arrangement): City of Trier. Volume 1: Old Town. (= Monument topography Federal Republic of Germany. Cultural monuments in Rhineland-Palatinate. Volume 17.1). Werner, Worms 2001, ISBN 3-88462-171-8 .
- Ulrike Weber (arrangement): City of Trier. Volume 2: City expansion and city districts. (= Monument topography Federal Republic of Germany. Cultural monuments in Rhineland-Palatinate. Volume 17.2). Werner, Worms 2009, ISBN 978-3-88462-275-9 .
- General Directorate for Cultural Heritage Rhineland-Palatinate (publisher): Informational directory of cultural monuments of the district-free city of Trier. (PDF; 1.2 MB). Koblenz 2010.
- Culture office of the city of Trier (ed.), Emil Zenz: Street names of the city of Trier: their sense and their meaning. Trier 2003.
Individual evidence
- ↑ a b Cultural Office of the city of Trier (ed.), Emil Zenz: street names of Trier: The meaning and significance. Trier 2003.
- ↑ Patrick Ostermann (arrangement): City of Trier. Volume 1: Old Town. (= Monument topography Federal Republic of Germany. Cultural monuments in Rhineland-Palatinate. Volume 17.1). Werner, Worms 2001.
- ↑ Helmut Lutz: Directory of the listed buildings since 1930. In: Denkmalpflege in Trier Hrsg .: Städtische Denkmalpflege. 1975.
- ^ Robert Reichard, Thomas Heidenblut: Synagogues in the district of Trier-Saarburg. 2000 and: Jews in Trier. Exhibition catalog of the city library and the city archive of Trier. 1988.
- ↑ a b c d Michael Zimmermann: Classicism in Trier. The city and its bourgeois architecture between 1768 and 1848. WVT Wissenschaftlicher Verlag Trier, 1997, ISBN 3-88476-280-X .
Coordinates: 49 ° 45 ′ 5.7 " N , 6 ° 38 ′ 27.8" E




