List of cultural monuments in Trier-Kernstadt / streets Q to Z
Streets Q-Z
| designation | location | Construction year | description | image |
|---|---|---|---|---|
| Residential and commercial building | Rindestanzstrasse 1 location |
1896 | Residential and commercial building, 1896 for J. Hub. Philipp erected a three-storey plastered building with a mansard roof | |
| Mergener Hof | Rindestanzstraße 3/4 position |
first quarter of the 17th century | former courtyard "Zum Cattle Dance"; Stadthof, first quarter of the 17th century; No. 4 main wing and kitchen wing, angular building with hipped roofs, fireplace gable formed as a dwelling, late Renaissance, marked 1622; with equipment; No. 3 former chapel building, house-like hipped roof building, (inside) marked 1609, intermediate building, stair tower, formerly supposedly marked 1616 | |
| Architectural fragments | Cattle dance street, at No. 10 location |
Architectural fragments, Romanesque cube cornice on consoles; Gothic archway (upper part) | ||
| basement, cellar | Cattle dance street, under No. 12 Lage |
Barrel-vaulted cellar subdivided by belt arches, probably from the Middle Ages | ||
| Residential and commercial building | Rindestanzstrasse 14 location |
irregular, angled, three-storey mixed building; medieval tower-like core structure with hipped roof over barrel vaulted cellar; in the southern part Renaissance round pillars, portal; between the tower house and the stairwell profiled wall with cartouche, probably from the third quarter of the 18th century | ||
| Roman bridge | Roman bridge location |
154-157 | Stone pier bridge, dendro dating 154–157, vaulting 1343 and 1719 |

|
| Garden shed | Römerstraße, to No. 49 location |
18th century | former summer house (?); small plastered building with a three-sided end, 18th century | |
| Villa Reverchon | Römerstrasse 100 location |
1909-12 | in a large park with a terraced garden, multi-part complex, one of the most important villas in the city, classicist Art Nouveau buildings, wall-mounted fittings, 1909–12, architect Rudolf Tillesen, Mannheim (executed by Peter Marx); defining the city and landscape |
 more pictures more pictures
|
| Residential and commercial building | Roonstrasse 2 location |
1896 | three-storey residential and commercial building, sandstone-framed clinker brick building, 1896 | |
| Garden shed | Saarburger Strasse, between No. 20 and 32 location |
18th century | Garden shed of St. Matthias Abbey; small square mansard hipped roof building, 18th century | |
| Villa Ehses | Saarstrasse 12 location |
after 1860 | three-storey late classicist villa with hip roof, third quarter of the 19th century (after 1860), terrace extension 1897 |

|
| villa | Saarstrasse 24 location |
1898 | Late historical row villa, sandstone-integrated clinker brick building, 1898, architect K. Walter |
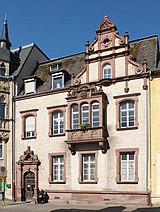
|
| villa | Saarstrasse 26 location |
1902/03 | three-storey neo-Gothic row villa, 1902/03, architect K. Walter; defining the streetscape |

|
| Residential building | Saarstrasse 32 location |
1860 | Residential building with facade structure spanning several floors, 1860 |

|
| Residential and commercial building | Saarstrasse 33 location |
1853 | Late classicist house, 1853, shop fitting 1932 | |
| Residential and commercial building | Saarstrasse 38 location |
1866/67 | three-storey house, facade design in Moorish style, 1866/67, shop fitting in expressionist forms 1926 |
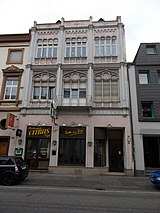
|
| Residential building | Saarstrasse 41 location |
1898 | Residential house, mansard roof with lush neo-baroque decor, 1898, architect C. Dalmar |
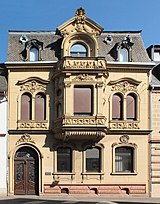
|
| Residential and commercial building | Saarstrasse 45 location |
1897 | representative three-storey late historical residential and commercial building, neo-Gothic and neo-Renaissance motifs, 1897 |

|
| crucifix | Saarstrasse, at No. 46 Lage |
17th or 18th century | Crucifix over a hill in relief, probably from the Baroque period |

|
| Residential building | Saarstrasse 47 location |
1861 | Late Classicist house with mezzanine, loggia and three-dimensional head medallions, 1861 |
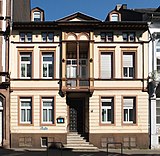
|
| Residential building | Saarstrasse 48 location |
1901 | House with sophisticated neo-Gothic facade decoration, 1901, architect K. Walter |

|
| Residential building | Saarstrasse 49 location |
1862 | Five-axis late classicist house with arched openings, 1862 |

|
| Residential and commercial building | Saarstrasse 58 location |
1899 | three-storey residential and commercial building with rich neo-baroque decor, 1899 |

|
| Wayside shrine | Saarstrasse, at No. 76 Lage |
1698 | Wayside shrine; Pietà, sandstone relief, inscribed 1698 |

|
| Residential building | Saarstrasse 110 location |
1884 | Residential house, sandstone-integrated plastered building, neo-renaissance, 1884, architect J. Faber |
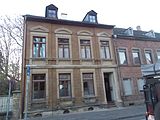
|
| Residential building | Saarstrasse 117 location |
17th century | Residential house, essentially from the 17th century, modified or rebuilt in the late 18th century (roof structure dated 1774), above older cellars |

|
| Residential building | Saarstrasse 123 location |
17th century | Residential house, essentially from the 17th century, converted into a representative neo-renaissance building with a mansard roof in 1888 |

|
| Residential building | Saarstrasse 127 location |
17th century | Half-hip roof building, in the core probably from the 17th century, remodeled in 1845 |

|
| Residential houses | Saarstrasse 129 and 131 location |
1906 | Two three-storey apartment buildings designed as a semi-detached house with an Art Nouveau facade, which is rare in Trier, 1906, architect M. Banner |
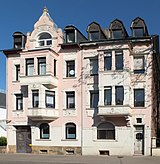
|
| Residential building | Saarstrasse 133 location |
1743 | stately mansard hipped roof, marked 1743; The associated walled garden and courtyard with a former farm building, essentially from the 18th century |

|
| University building | Schneidershof 1 location |
1938/39 | formerly the college for teacher training, now buildings J, K, L, O, T and daycare center of the Trier college ; four uniformly designed block-like hipped roof buildings, connected by single-storey corridors, elongated gymnasium and former director's villa, delimiting an open space designed as a sports field, 1938/39 |
 more pictures more pictures
|
| Maximinkaserne: team and farm buildings | Schönbornstrasse 1, Schöndorfer Strasse 58, 60/62 Lage |
1913 | former Maximinkaserne, 1913; Team building (Schönbornstrasse): castle-like three-story neo-baroque building, central and side elevations with high hipped roofs, farm buildings simpler, but similar details (Schöndorfer Strasse) |
 more pictures more pictures
|
| Maximinkaserne: riding arena and stables | Schönbornstrasse 2, Schöndorfer Strasse 22, 24, Kürenzer Strasse 18 location |
1897-99 | former riding arena and stables of the Maximinkaserne; One and two-storey three-wing complex with riding arena and groin-vaulted horse stables, 1897–99 |
 more pictures more pictures
|
| Garden pavilion | Schöndorfer Straße, next to No. 18 location |
before 1732 | former garden pavilion; One-storey plastered building with a curved hood, the last evidence of the monastery garden laid out under Abbot Nikolaus Pack (1719–31) | |
| Long-wing barracks | Schöndorfer Straße 20a – c location |
former economic building of the Maximinkloster, Prussian part of the Maximinkaserne, so-called long-wing barracks; 1930 conversion to the Vincentine monastery, architect Franz Josef Kuhn; 34-axis mansard roof building, two axes marked on the garden side by neo-baroque portal-like sandstone decorations, the three northern axes possibly with an older core, here sandstone spiral staircase to the cellar; inside the older, northern three axes groin vaulted, then 20 axes with two rows of cast iron supports from the stables; the chapel of the monastery set up here with modern stained glass windows |
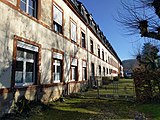
|
|
| villa | Schützenstrasse 29 location |
1893 | small late-historic hipped roof villa on a moving floor plan, 1893 | |
| St. Mark's Monastery | Seizstraße 8, Am Palastgarten 6 location |
1687 | former Franciscan convent; Main building (Seizstraße 8): lower parts of the facade of the former late Gothic gabled house with a baroque portal, marked 1724; Former sleeping quarters (Am Palastgarten 6), three-story hipped roof building with stair tower, allegedly from 1687 |

|
| Max Planck High School | Sichelstrasse 3 location |
1908 | formerly Kaiser-Wilhelm-Gymnasium; picturesque, asymmetrical neo-Gothic complex, 1908 and 1911–13, architects Wilhelm Oehme and Hermann Fülles; The Aulabau with its three-part group of windows characterizes the street scene; Entrance staircase, neo-renaissance with art nouveau echoes; Furnishing; barrel vaulted deep cellar |
 more pictures more pictures
|
| New government | Sichelstrasse 8 location |
1905 | Cadastral Administration and Tax Department of the Royal Government; large-volume neo-Romanesque articulated building, three-axis corner facade, three-axis gable projections as the end of the wing structures, marked 1905, architect Jaffke; defining the streetscape |

|
| Administration building | Sichelstraße 10/12 location |
1924-26 | former Chamber of Crafts, today Diocesan Caritas Association; three-storey angled building with hipped roofs, the ground floor following the street is faced with artificial stone, expressionist motifs, 1924–26, architect Ernst Brand; shape of the place; with equipment |

|
| House "Fetzenreich" | Sichelstraße 32/34/36 location |
1269-81 | former city courtyard "Fetzenreich"; No. 32 main house, mainly Gothic single-pillar construction, dendro dating 1269–81, Renaissance extension around 1580, facade partly neo-Gothic overhauled, relief of the coat of arms of abbot Maximinius Gülich, marked 1677, Renaissance stair tower, marked 1602, heightened around 1885, neo-Gothic side elevation ; with equipment; No. 34 former kitchen building, Gothic core; No. 36 with a Gothic mansard roof, remodeled in the 1820s; entire complex above medieval cellars; Remains of a pre-baroque gate hall |
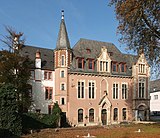
|
| Wayside cross | Sickingenstrasse, at No. 11 location |
1829 | Wayside cross; Red sandstone, post-baroque pedestal, marked 1829, cross and body probably from the late 19th century | |
| Domkuria Eich | Look around you 2 situation |
from the late 11th or early 12th century | Curia Eich or "To the (large) oak"; Baroque hipped roof building, marked 1770; with equipment; Romanesque house, late 11th or early 12th century, mighty half-tower extension, probably from the late 12th century; Roman sandstone blocks in the Dombering wall; late Romanesque chapel, dendro dating 1199; Mansard roof gazebo; Commercial and Remisent tract, single-storey mansard roof building, in the doorway extension, around 1770 |

|
| Collegiate Curia | Simeonstiftplatz 2 location |
1741 | Two-storey plastered building on the eaves, marked 1741 above the door, original room concept, staircase, stucco ceilings, presumably former curia of the Simeon monastery |
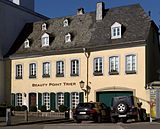
|
| House "Zum Christophel" | Simeonstrasse 1 location |
1895-97 | Tenement and commercial building, built 1895–97 by the building contractor August Herrestahl, corner building facing Porta-Nigra-Platz with two different, richly structured facades with sandstone views; belongs to the highest quality neo-Gothic buildings in Trier |

|
| Residential and commercial building | Simeonstrasse 2 location |
1893 | Three-storey residential and commercial building with large shop windows in neo-renaissance and neo-baroque forms, built in 1893 for A. Steingröver | |
| Old Forge | Simeonstrasse 7 location |
before 1550 | four-storey residential and commercial building, early Renaissance building in the Gothic tradition, in the lintels male busts and plaques with sayings, probably shortly before 1550 (ground floor changed in the 20th century); barrel vaulted cellar |
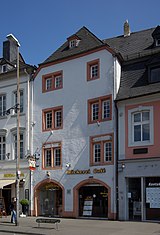 more pictures more pictures
|
| Karl Marx residential building | Simeonstrasse 8 location |
18th century | Row residential and commercial building, baroque mansard roof, 18th century, above medieval cellar |

|
| basement, cellar | Simeon road in no. 11 position |
14th Century | two-aisled, three-bay cellar with groined vaults; late medieval (14th century?) with an older core | |
| Residential and commercial building | Simeonstrasse 14 and 15 location |
first third of the 19th century | three-storey row residential and commercial buildings, classicist mansard roof buildings, probably from the first third of the 19th century, essentially older; medieval cellar |

|
| facade | Simeonstrasse, at No. 16 Lage |
second quarter of the 19th century | sandstone clad classical facade, second quarter of the 19th century |

|
| Facade and basement | Simeonstrasse, at No. 17 Lage |
around 1819 | classical facade, probably around 1819; barrel vaulted cellar older |

|
| window | Simeonstrasse, at No. 18 Lage |
second half of the 12th century | Romanesque twin arched window, second half of the 12th century | |
| Epiphany | Simeonstrasse 19 location |
around 1220 | late Romanesque residential tower-like patrician house, around 1220, palatial facade changed several times since the 15th century, most recently in 1938 with a shop installation and reconstructive restoration of the assumed original state with a stepped screen wall; groin vaulted single-pillar cellar; elongated rear building, Romanesque core, heightened eastern gable front around 1900; barrel vaulted cellar |
 more pictures more pictures
|
| Residential and commercial building | Simeonstraße 23/24 location |
1895 | four-storey residential and commercial building, sandstone-framed clinker brick building, neo-Renaissance, 1895, architect Carl Dalmar; defining the street scene; to the west (pre-baroque?) barrel-vaulted one-room cellar |

|
| basement, cellar | Simeon street, no. 26 position |
Cellar with medieval (added) arcature; to the west, a narrow (pre-baroque?) one-room cellar | ||
| Residential and commercial buildings | Simeonstrasse 28/29 location |
1878 | three-and-a-half-story late classicist residential and commercial buildings, 1878, architect Carl Dalmar; barrel vaulted cellars older |

|
| Residential and commercial building | Simeonstrasse 30 location |
1879 | four-storey neo-baroque row residential and commercial building, 1879, architect Nicolaus Monshausen |

|
| Residential and commercial building | Simeonstrasse 31 location |
around 1879 | four-storey residential and commercial building, neo-renaissance, around 1879 |

|
| Residential and commercial building | Simeonstrasse 33 Location |
1855 | four-storey neo-classical inn and residential building, around 1855; in the core a medieval rear building above a barrel vaulted one-room cellar with a fountain |
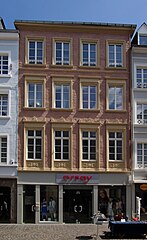
|
| facade | Simeonstrasse, at No. 38/39 Lage |
around 1880 | Late historical semi-detached house facade of the three-storey residential and commercial building with a mansard roof, around 1880 |

|
| Residential and commercial building | Simeonstrasse 40 location |
1879/80 | four-story residential and commercial building with opulent neo-renaissance facade, 1879/80, architect Peter Schneider |

|
| facade | Simeonstrasse 41 / 41a location |
around 1885 | Neo-Renaissance facade of the three-storey residential and commercial building with a mansard roof, around 1885; barrel vaulted cellar older | |
| Residential and commercial building | Simeonstrasse 45 location |
17th or 18th century | Palais-like baroque residential building with a mansard roof, pillared portico built over a balcony possibly later; with equipment |

|
| "Historic cellar" | Simeonstrasse, in No. 46/47 location |
13th or 14th century | large parts of two Gothic cellar halls with central pillars, probably from the 13th or 14th century; Renaissance Spolie in the basement entrance, marked 1579 | |
| facade | Simeonstrasse 53 location |
1780s | Palais-like, late-baroque plastered facade with classicist influences, probably from the 1780s |

|
| Residential and commercial building | Simeonstrasse 54 location |
1820s | stately three-storey row house with an elaborate classicist facade, probably 1820s; Furnishing |
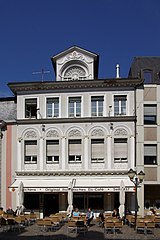
|
| chapel | Simeonstrasse 58/59 location |
1761 | Chapel of the former St. Nicholas Hospital; Two-storey baroque hall building with hooded roof, two-storey round apse with folded hood, marked 1761, Romanesque monastery wall included on the north side |
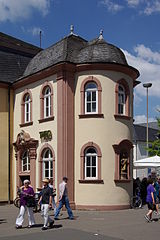
|
| Porta Nigra and Simeons Collegiate Church | Simeonstrasse 60 location |
before 197 | North gate of the city fortifications, largest city gate in the ancient world; Central building of the gate system with inner courtyard as a kennel, two storeys of windows and flanking towers, sandstone block construction on rubble foundation, before 197; Conversion to a double church with only a few changes, after 1134, apse extension, steeply proportioned rectangular building, probably 1148–53, rococo decor around 1750 |

|
| Simeon pen | Simeonstrasse 60 location |
1135-40 | former St. Simeon Abbey, today the Municipal Museum and Tourist Office (picture); former collegiate church see Porta Nigra; Early Romanesque former cloister: two-storey sandstone-integrated small ashlar masonry structure, rebuilt or supplemented in the 1930s; former monastery building: former pilgrim arbor (?), building with a crooked hip roof, the core probably around 1135–40, on the upper floor a late Gothic portal, 1547; former dormitory, three-storey hipped roof building, 11th century; Wall remnants of the early Romanesque refectory with spoilage (from the gate of the Stiftbering?) |

|
| Residential building | Speestrasse 9 location |
1903/05 | Residential house with neo-baroque facade decor, 1903/05, architect K. Walter |

|
| Residential building | Speestrasse 10 location |
1904 | three-storey late historical house with an elaborate repertoire of forms, 1904, architect K. Reitz |

|
| Residential building | Speestrasse 11a location |
1904 | Residential house, mansard roof with elaborate Art Nouveau decor, 1904 |

|
| Residential building | Speestrasse 17 location |
1903 | Residential house, neo-baroque sandstone facade, 1903 |

|
| Residential building | Speestrasse 18 location |
three-axis historicizing house, box oriel with half-timbered gable, architect M. Banner; defining the streetscape |

|
|
| Residential building | Speestrasse 22 location |
1905 | three-storey row house with abstract Art Nouveau decor, 1905, architect J. Steinlein |

|
| Constantine Column | St. Barbara Ufer location |
1847 | Octagonal pillar, neo-Gothic tracery, around 1847, with a Rococo statue of Emperor Constantine (copy), allegedly from 1726 |

|
| villa | St.-Barbara-Ufer 1b location |
1873 | large hipped roof villa, three-storey angular building, neo-renaissance, 1873, extension of the two-storey winter garden in 1919; associated garden with construction-time edging |
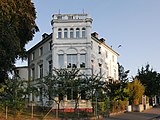
|
| villa | St.-Barbara-Ufer 3 and 4 location |
1900 | Double villa, bichrome sandstone-framed clinker building, neo-renaissance, 1900 |

|
| Studio building | Steingröverweg 1 location |
1899 | former studio of the art and publishing company Schaar & Dathe; Three-storey neo-Gothic building, four axes added to a little older building in 1899 by architect J. Schmitz and provided with a common facade, half-timbered upper floor based on models on the Middle Moselle from the 16th century | |
| Residential and commercial building | Sternstrasse 1 location |
1960 | Corner residential and commercial building, reinforced concrete frame construction, 1960, architect Heinrich Otto Vogel; 23 scenes in painting-mosaic-mixed media, 1962, painter Werner Persy |
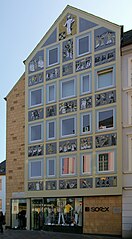
|
| Residential and commercial building | Sternstrasse 3 location |
1475 | Half-timbered building in storey construction with massive ground floor, dendro dating 1475; with equipment; Stadtbach Canal vaulted in the cellar south wall |

|
| Residential and commercial building | Sternstrasse 6 location |
1897 | four-storey row residential and commercial building, mansard roof building with sandstone-integrated neo-baroque clinker brick facade, 1897; two spolia (heraldic stones), 16th century |

|
| Residential and commercial building | Sternstrasse 7 location |
second quarter of the 18th century | three-storey baroque building with arcades; Corner house, probably from the second quarter of the 18th century; see also Hauptmarkt 4 and 5 |

|
| Commercial building | Floor space 2 location |
1720s | Exterior of the palais-like baroque mansard roof building with a built-up courtyard entrance that characterizes the square and ancillary building, probably the third decade of the 18th century, architect probably Frater Joseph Walter, neo-baroque renovation in 1867, architect Gerhard König; barrel vaulted cellars with corner wells; Late Baroque wall niche fountain in the garden wall |

|
| Winery | Floor space 2a location |
1904/05 | representative sandstone cuboid facade of the late historic cellar building, elaborate Art Nouveau gate entrance and courtyard wall, 1904/05, architect Carl Reitz; defining the plaza |

|
| Residential and commercial building | Stockstrasse 3 location |
19th century | simple three-storey residential and commercial building from the 19th century | |
| Residential and commercial building | Stockstrasse 4 location |
1879 | simple three-storey residential and commercial building, built in 1879 at the transition from Stockstrasse to Stockplatz | |
| Residential and commercial building | Stresemannstrasse 3 location |
19th century | Back building of the former Wolff'schen pharmacy; three-storey renaissance building with a polygonal stair tower, half-timbered tower room from the 19th century |

|
| Dragon house | Stuckradweg 5 location |
1829 | nine-axis classicist hipped roof building, side elevation with thermal bath windows, 1829; the two zinc kites on the front roof edges moved here around 1870; two single-storey farm buildings; Taken plates from Quint with relief on the courtyard side, 17th to 19th century |
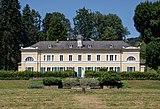 more pictures more pictures
|
| Stadtbad | Südallee 10, Gerberstrasse 1 location |
1929-31 | Cubic clinker brick building in the forms of New Building with protruding tower and shell limestone arcades, 1929–31, Brand and Mertes architects |
 more pictures more pictures
|
| villa | Südallee 17 and 18 location |
1900 | Double villa; Facade clad with embossed sandstone blocks with motifs of monumentalizing Neo-Romanesque, the Secession style and reform architecture, 1900, architect Peter Marx |

|
| villa | Südallee 20 location |
1900/01 | late historical, in-depth semi-villa, 1900/01, architect K. Walter |

|
| Barbarathermen | Südallee 48 location |
Mid 2nd century | Roman barbarian baths; Remains of the ancient bathing palace from the middle of the 2nd century, the largest pre-Constantinian building in Trier: walls of the basement corridors and parts of the ground floor in cast stone masonry with limestone and brick penetrations, some parts of the wall made of sandstone blocks, remains of the marble wall cladding; Overseer's house and enclosure wall from the late 19th century |
 more pictures more pictures
|
| Residential building | Südallee 57/59 location |
around 1840 | Outer walls of the five-axis classicist half-hip roof building, around 1840 |
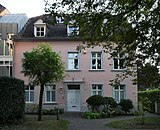
|
| Residential building | Thebäerstraße 11 location |
1888/89 | Five-axis row house, new renaissance motifs, 1888/89, garden shed and trellis in the garden |

|
| Residential building | Thebäerstraße 30 location |
1904 | representative late-historical four-storey apartment building with Art Nouveau facade, 1904 |
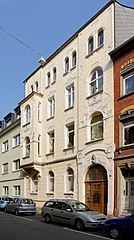
|
| Collegiate Curia | Thebäerstraße 40 location |
second half of the 18th century | former curia of the St. Paulin Monastery; wide-gabled baroque hipped roof building, probably from the second half of the 18th century, vaulted cellar possibly older | |
| Residential building | Thebäerstraße 44 location |
before 1914 | Classical plastered building influenced by the Heimat style, shortly before 1914 | |
| Collegiate Curia | Thebäerstraße 49 location |
1768 | former curia of the St. Paulin Monastery; Five-axis baroque hipped roof building, marked 1768, Zwerchhaus probably shortly after the middle of the 19th century |

|
| school | Thebäerstraße 51 location |
1872 | former schoolhouse in the suburb of St. Paulin; Seven-axis so-called shell structure: arched windows and parapet areas contrasted with the small-scale sandstone ashlar masonry, 1872, architect A. Massing, extended in 1884 |

|
| Parish Church of St. Paulin | Thebäerstraße 52/54 location |
1734 | Catholic parish church of St. Paulin; baroque hall construction, started in 1734, consecrated in 1757, architect questionable ( Balthasar Neumann , Johannes Seiz or Christian Kretzschmar ?), baroque furnishings; Romanesque, essentially early Christian crypt renewed in 1738; Cemetery with so-called torture chapel, cross of the former monastery immunity marked 1088, memorial of the suburban warrior association Maar, neo-Gothic, marked 1880, tombs of the 19th century |
 more pictures more pictures
|
| Grave cross | Thebäerstraße, corner of Schöndorferstraße Lage |
1732 | former grave cross, red sandstone, marked 1732 (shaft renewed) |
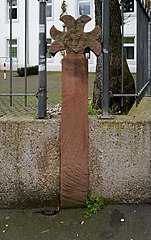
|
| villa | Theodor-Heuss-Allee 5 location |
1912 | three-storey row villa, reform architecture, 1912, architect FJ Kuhn, furnishings |

|
| Residential and commercial building | Theodor-Heuss-Allee 9 location |
1914 | four-storey residential and commercial building, monumentalizing classicism, 1914, architect H. Zimmermann |
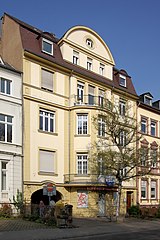
|
| Residential building | Theodor-Heuss-Allee 13 location |
1878 | representative mansard roof building, neo-renaissance, 1878, architect A. Massing |

|
| Residential building | Theodor-Heuss-Allee 16 location |
before 1879 | two-and-a-half-story late classicist house, shortly before 1879 |

|
| Residential and commercial building | Theodor-Heuss-Allee 18 location |
1933 | the corner store, largely dissolved into large windows, built into a house from 1880 by the architects Brand and Mertes in 1933, topped up in 1956 with polygonal glazing with outward sloping windows, as is typical of the time |
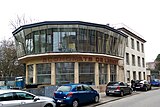
|
| Residential and commercial building | Theodor-Heuss-Allee 19 location |
1893 | three-storey residential and commercial building with an elaborate neo-renaissance facade, 1893, two-axis extension in 1902 |

|
| Residential building | Töpferstrasse 21 location |
1909 | Late historic two-storey residential building, plastered building with polygonal bay window and gable, built in 1909 by the Faber brothers | |
| Elector Baldwin School | Trierweilerweg 12a location |
1925-31 | Built 1925–31 for the Trier-West district; First the gym wing, which also had a chapel floor until 1934, with apartments for pastors and school servants, was built, then the elongated wing adjoining it at right angles with 21 classrooms, plastered building with expressionist style features, during the renovation in 2001/02, according to findings, in the strong colors of the time it was built restored |

|
| Thermal baths at the cattle market | Cattle market location |
End of the 1st century | Roman thermal baths at the cattle market; Thermal baths (rooms F, D, A, B and C), probably from the 3rd century, essentially built towards the end of the 1st century; on the east and west side porticos and ancillary rooms, to the south rectangular building, extensive courtyard areas, hypocaust installations |
 more pictures more pictures
|
| Residential building | Wallstrasse 6 location |
1892 | large-volume row corner house with mansard roof, representative clinker brick building with sandstone, neo-renaissance, 1892, architect Jakob Christ; with equipment | |
| library | Weberbach 25 location |
1955 | Elongated four-storey building cube with latticework made of molded concrete blocks on the upper floors, single-storey porch on the street side, opposite trapezoidal monopitch roof with glass front, 1955, architect Alfons Leitl |

|
| Residential building | Weberbach 56 location |
1876 | classifying row house, 1876, architect Joseph Weis |

|
| Residential building | Weberbach 57 location |
1902/03 | Row residential and commercial building based on a late medieval model and with an elaborate neo-Renaissance gable, 1902/03, architect Joseph Mendgen |
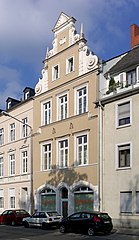
|
| Residential building | Wechselstrasse 12 location |
around 1897 | three-story house, stately neo-classical hipped roof building, around 1897; barrel vaulted cellar older | |
| sculpture | Wechselstrasse, at No. 13 location |
Mid 18th century | Pietà in a baroque niche, colored sandstone sculpture, probably from the middle of the 18th century |

|
| Kaiserthermen | Weimarer Allee location |
Late 3rd century | Roman Imperial Baths; Remains of the bathing palace, so-called "Great Emperor", towards the end of the 3rd century |
 more pictures more pictures
|
| Rheinisches Landesmuseum | Weimarer Allee 1 location |
1885-89 | imposing building complex; Street-side neo-renaissance wing, elongated sandstone block building with central and side projections, 1885–89, architect Guinbert, Düsseldorf; three-wing extension, 1904, architect Carl Hocheder, Munich; New construction of the southern side wing with an antique portal, 1925/26, architect Hermann Fülles |
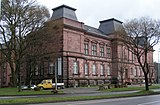 more pictures more pictures
|
| Eucharistic House | Windstrasse 2 location |
11th or 12th century | formerly Curia Quadt and Curia Rollingen; Romanesque main curia in the core, 11th or 12th century, reconstruction in 1594 (two-aisled, groin-vaulted hall and barrel-vaulted kitchen on the ground floor), baroque furnishings on the upper floor; three-storey ten-axis classicist facade, 1828, architect Johann Georg Wolff; the core of the early Romanesque two-storey round chapel with a baroque stucco ceiling, mid-18th century; Gatehouse and side wing, late renaissance, marked 1603, 1604 and 1736; open coach house; Farm building, partly redesigned in Baroque style, around 1750/60; Baroque gate on Flandernstrasse | |
| Rollingerhof | Windstrasse 4 location |
1826/27 | Rollingerhof, Curia Alt-Hammerstein (?), Curia Kriechingen or Curia Dewora; elegant house, late baroque-classical mansard hipped roof, 1826/27; Romanesque cellar, 11th or 12th century; late Gothic gate in the surrounding wall | |
| Diocesan Museum | Windstrasse 6-8 position |
1832/33 | former Royal Prussian prison; Elongated classicist hipped roof building with a basilica gate house, 1832/33, architect Johann Georg Wolff | |
| Moselle Stadium | Zeughausstrasse 88 location |
1930 | Two oval stadiums and a semicircular entrance building with a guard's house, functional building with changing rooms, broad clinker buildings with hipped roofs in the late Heimat style with echoes of the new building, around 1930, horticultural inspector G. Rettig |
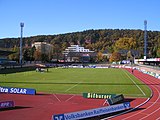 more pictures more pictures
|
| Wayside shrine | Zeughausstraße at the corner of Max-Brandts-Straße Lage |
1787 | Wayside shrine, marked 1787 |

|
| Residential building | Zuckerbergstrasse 1 location |
1901 | late historical house, part of the corner development together with No. 1a and Böhmerstraße 10a / 11, sandstone-integrated mansard roof, 1901, architect Joseph Mendgen; defining the plaza | |
| Residential building | Zuckerbergstrasse 1a location |
1901 | late historic house, part of the corner building together with No. 1 and Böhmerstraße 10a / 11, sandstone-integrated mansard roof, 1901, architect Joseph Mendgen; defining the plaza | |
| Residential building | Zurlaubener Ufer 71/72 location |
around 1760 | two baroque plastered buildings, around 1760 and 1987 combined under a mansard roof |
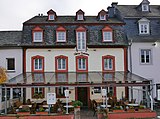 more pictures more pictures
|
| Residential building | Zurlaubener Ufer 76 / Bleichstrasse 3 location |
18th century | wide-gabled, hipped roof building, 18th century; Bay window in the style of historicism added in 1968. Left part of the house in the picture. Until 2012 it was number Bleichstraße 3. |
 more pictures more pictures
|
| Residential building | Zurlaubener Ufer 77 location |
18th century | three-axis half-hip roof building, 18th century, rear part bent at right angles from the middle of the 19th century, Spolie marked 1695; associated with two arbors in the opposite garden. Right part of the house in the picture. |
 more pictures more pictures
|
| Residential and commercial building | Zurlaubener Ufer 78 location |
Mid 18th century | three-axle mansard roof, probably with older parts in the middle of the 18th century, installation of a shop window in 1934 |
 more pictures more pictures
|
| Residential building | Zurlaubener Ufer 79 location |
1779 | three-axis late baroque mansard roof, marked 1779 (or in the lintel 1797?) |
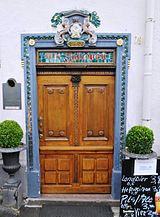 more pictures more pictures
|
| Residential building | Zurlaubener Ufer 80 location |
18th century | triaxial mansard roof, 18th century |
 more pictures more pictures
|
| Residential and guest house | Zurlaubener Ufer 82 location |
1790 | five-axis house, marked in the lintel 1790, with an inn (since 1802), reconstruction after fire in 1914; opposite one-storey summer house with mansard roof |
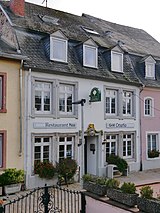 more pictures more pictures
|
| Residential building | Zurlaubener Ufer 83 location |
earlier 18th century | late baroque house, earlier 18th century, marked 1779 (or 1797 ?; probably remodeling) |
 more pictures more pictures
|
| Residential and guest house | Zurlaubener Ufer 85 location |
first half of the 18th century | three-axis, essentially baroque plastered building with an inn, first half of the 18th century, probably remodeled in the late 19th century; Date stone from 1749 |
 more pictures more pictures
|
| Residential and guest house | Zurlaubener Ufer 86 location |
18th century | five-axis house over vaulted cellar, mansard roof with crooked hip, 18th century, restaurant since the late 18th century; Birthplace of Georg Schmitt , the poet of the Moselle song, memorial relief on the house wall |
 more pictures more pictures
|
| Residential and commercial building | Zurlaubener Ufer 87 location |
18th century | Two-axis mansard roof, 18th century, shop window installation 1933 |
 more pictures more pictures
|
| Residential building | Zurlaubener Ufer 88 location |
18th century | three-axis plastered building, 18th century |
 more pictures more pictures
|
| Residential building | Zurlaubener Ufer 89 location |
1719 | Baroque house, marked 1719, oldest dated house in Zurlauben; Lintel from 1719 with the emblem of two crossed fish as a symbol of the profession of house owner (fisherman) |
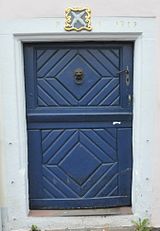 more pictures more pictures
|
| Residential building | Zurlaubener Ufer 90 location |
late 19th century | two-axle three-storey house, late 19th century, fitted with baroque window frames and mansard roof in 1985; The year inscription stone from 1773 and the relief of a crayfish, probably as a symbol of the house owner as a crab catcher |
 more pictures more pictures
|
| Residential building | Zurlaubener Ufer 91 location |
late 19th century | Two-axle three-storey house, late 19th century, fitted with baroque window frames and a mansard roof in 1985 | |
| Residential building | Zurlaubener Ufer 92 location |
1773 | seven-axis house over two parallel vaulted cellars, late 18th century; Date stone from 1773 |
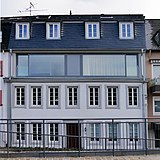 more pictures more pictures
|
| villa | Zurmaiener Straße 108, Peter-Lambert-Straße 2 location |
1898 | in the garden of the former Benedictine abbey of St. Maria ad Martyres house from 1898, architect K. Walter, enlarged in 1907 by the same architect to a villa with a picturesque nested outline, garden house marked 1772, wrought iron fence with gate | |
| Wayside cross | Zurmaiener Strasse, at No. 108a Lage |
15th or 16th century | Late Gothic wayside cross, the upper part of a niche cross set into the wall of a garden pavilion |

|
| House of Excellence | Zurmaiener Strasse 114 location |
second half of the 18th century | former farm building of the Benedictine abbey of St. Maria ad Martyres; Three-wing system, second half of the 18th century, heightening of the south wing in 1875; Garden wall with three pavilions, garden wall with entrance gate |

|
| Residential building | Zurmaiener Strasse 152 location |
1900 | Picturesque nested, small single-storey brick building with half-timbered knee floor and small round tower, 1900 |
literature
- Patrick Ostermann (arrangement): City of Trier. Old town. (= Cultural monuments in Rhineland-Palatinate. Monument topography Federal Republic of Germany . Volume 17.1 ). Wernersche Verlagsgesellschaft, Worms 2001, ISBN 3-88462-171-8 .
- Ulrike Weber (arrangement): City of Trier. City expansion and districts. (= Cultural monuments in Rhineland-Palatinate. Monument topography Federal Republic of Germany . Volume 17.2 ). Wernersche Verlagsgesellschaft, Worms 2009, ISBN 978-3-88462-275-9 .
- General Directorate for Cultural Heritage Rhineland-Palatinate (publisher): Informational directory of cultural monuments of the district-free city of Trier . Mainz 2018 ( PDF; 4.9 MB [accessed on January 23, 2018]).
