List of cultural monuments in Trier-Ehrang / Quint
In the list of cultural monuments in Trier-Ehrang / Quint , all cultural monuments of the Ehrang / Quint district of the Rhineland-Palatinate city of Trier are listed. The basis is the list of monuments of the state of Rhineland-Palatinate (as of January 9, 2018).
Monument zones
| designation | location | Construction year | description | image |
|---|---|---|---|---|
| Monument zone Kyllstrasse | Ehrang, Kyllstraße 28, 29, 30 and 31 location |
17th and 18th centuries | Buildings typical of Ehrang from the 17th and 18th centuries with modest, formerly smallholder properties only a few axes wide with courtyard and garden areas in front of them (No. 28 denotes 1697; No. 29 three-storey), the house in the picture collapsed in spring 2019. |

|
| Monument zone pastors cemetery | Ehrang, Oberstrasse, opposite No. 51 location |
1812 | Remains of the parish cemetery, which was laid out in 1812 and abandoned in 1910, with some pastors' graves; Cemetery cross marked 1821; on the wall at Oberstrasse 50 there is a baroque grave cross |

|
Individual monuments
| designation | location | Construction year | description | image |
|---|---|---|---|---|
| Ehrang fortification | Honor | after 1346 | so-called ring wall, built as a result of the granting of urban rights in 1346 under Archbishop Balduin of Luxembourg , under Elector Johann VI. von der Leyen (1556–67) extended to the south and east, damaged by French troops in 1673, restored in 1789 under Elector Clemens Wenzeslaus of Saxony ; With the exception of the outbreaks of the former four gates, it has been almost completely preserved, partly walled up in the adjacent buildings; The former ditch, especially on the north and east side, is still understandable based on the plot boundaries |

|
| Villa Seifer | Ehrang, An der Ehranger Mühle 10 location |
around 1900 | upper bourgeois villa; Soaring sandstone-framed plastered building with hipped roof, stair tower and bay tower, neo-Gothic motifs, around 1900 |
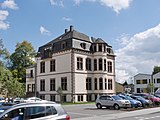
|
| Administration building of the Ehranger roller mill | Ehrang, An der Ehranger Mühle 11 location |
at the end of the 19th century | former villa; late historical sandstone-integrated plastered building, probably shortly before the end of the 19th century; Ground floor hall with carved oak wall paneling, ceiling painting in the style of a gazebo |

|
| Water tower | Ehrang, Ehranger Strasse without number location |
1907-13 | Railway water tower; Spherical water tank riveted to a conical base made of cast iron plates, 1907–13, today a relatively rare representative of the water towers often built around 1900 according to the Intze system |
 more pictures more pictures
|
| Ehrang train station | Ehrang, Ehranger Straße 2, 3, 4, 5, 7, 8 location |
after 1881 | former station of the Eifelbahn ; probably started after 1881; Ensemble of reception building, shed and servants' residence, the reception building a picturesque group building with red sandstone facades |
 more pictures more pictures
|
| Forest cemetery | Ehrang, Friedhofstrasse location |
Early 20th century | Area laid out at the beginning of the 20th century with a neo-Gothic entrance gate; Grave site of the Servais family, framed by neo-Gothic cast-iron railings, probably from the Quinter hut , altar-like grave monument to P. Servais († 1908); in front of the cemetery wall "Pestkreuz", inscribed 1683 (with a younger body) |
 more pictures more pictures
|
| Residential building | Ehrang, Friedhofstraße 24 location |
last quarter of the 19th century | two-storey, late classical plastered building, last quarter of the 19th century | |
| Catholic Linkenbach Chapel | Ehrang, Friedhofstraße 33c location |
1905 | neo-Gothic Marienkapelle, sandstone-integrated plastered building with roof turret, built in 1905 on the foundations of a previous building mentioned in 1805 |
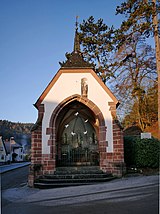 more pictures more pictures
|
| Bolognese court | Ehrang, Fröhlicherstraße 13 location |
1695 | Formerly the Bolognese court, now the rectory of St. Peter; representative courtyard, in the core from 1695; stately baroque mansard hipped roof building with outside staircase, after 1761, above a high cellar from the late 17th century |
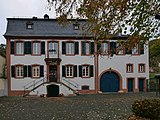
|
| Residential building | Ehrang, Fröhlicherstraße 14 location |
late 18th century | three-axis baroque mansard roof building with an economic part, late 18th century, older in the core |

|
| Winemaker's chapel | Ehrang, Kapellenstrasse 2a location |
18th century | small baroque chapel, 18th century; on the door wall: high water mark , marked 1784 |

|
| Residential building | Ehrang, Kyllstraße 45 location |
1805 | stately three-storey mansard roof, marked 1805; defining the streetscape |

|
| Gasthaus Schützenhof | Ehrang, Kyllstraße 55 location |
early 20th century | former “Schützenhof” inn; sandstone-integrated plastered building, baroque style, early 20th century |

|
| Wayside cross | Ehrang, Laacher Weg, at No. 1 location |
14th or 15th century | Fragments of a late Gothic cross, sandstone |

|
| House Biel | Ehrang, Niederstrasse 1, Fröhlicherstrasse 20 and 21 Lage |
1592 | Corner residential and commercial building; sandstone-articulated solid building, mansard roof with crooked hip, marked 1592 and 1593, alterations around 1700 and 1770 (roof); Cologne ceilings as well as hook system and hook cabinet around 1700, remains of paintings; oldest dated, best-preserved building in Ehrang; associated narrow courtyard with arched gate, marked 1711; No. 20 and 21 the former farm buildings, 18th century |

|
| archway | Ehrang, Niederstrasse, at No. 21 location |
Sandstone archway over the Stichgasse |

|
|
| Wayside cross | Ehrang, Niederstrasse, at No. 22a Lage |
1738 | Shank cross, marked 1738 | |
| Residential building | Ehrang, Niederstraße 26 location |
18th century | Stately three-storey house, probably the main building of the former dairy of the St. Maria ad Martyres monastery, St. Mergen, 18th century |

|
| archway | Ehrang, Niederstrasse, at No. 26 location |
1720 | Sandstone archway over Stichgasse, marked 1720 |

|
| Residential building | Ehrang, Niederstrasse 53 location |
18th century | House with a half-hip roof, 18th century; associated walled garden |

|
| Residential building | Ehrang, Niederstrasse 72 location |
17th century | House, marked 1788, in the core probably from the 17th century |

|
| Residential building | Ehrang, Niederstrasse 144 location |
second half of the 18th century | Five-axis residential building, second half of the 18th century, partially raised, base with decorative tiles from the Ehranger record factory |

|
| Residential building | Ehrang, Niederstrasse 145 location |
18th century | seven-axle house, 18th century, probably with older parts, uniform facade probably from the 19th century (modern back); defining the streetscape |

|
| Residential and commercial building | Ehrang, Niederstraße 150 location |
18th century | three-storey corner residential and commercial building with a mansard hipped roof, 18th century, probably older in the core |

|
| Residential building | Ehrang, Oberstrasse 3 location |
17th century | House with coupled drilled windows, the core probably from the 17th century |

|
| St. Peter Primary School | Ehrang, Oberstrasse 8a location |
1895 | bichrome sandstone building, neo-Gothic motifs, 1895, extensions in 1899, 1910 and 1921 |
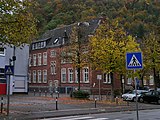
|
| turbine | Ehrang, Oberstrasse 30 location |
1902 | turbine still working today, marked 1902; associated with the watercourse of the mill ditch |

|
| Alveolar cross | Ehrang, Oberstrasse, at No. 57 Lage |
1686 | Crucifixion shrine, inscribed 1686 |

|
| Courtyard | Ehrang, Oberstrasse 60 location |
18th century | former courtyard; Baroque hipped roof building, 18th century; defining the streetscape |

|
| Catholic Parish Church of St. Peter | Ehrang, Oberstrasse 65 location |
1873-75 | stately neo-Gothic hall church, bichrome sandstone block construction with entrance tower flanked by a stair tower, 1873–75, architect Carl Arendt , Luxembourg; Choir window and a ship window, 1960 and 1991 by Jakob Schwarzkopf |
 more pictures more pictures
|
| Milo cross | Ehrang, Quinter Straße, at No. 54 location |
1336 | three-part wayside cross, probably first mentioned in 1336 ("stone cross"), shaft possibly Roman |
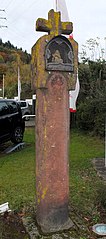
|
| Catholic heather chapel | Ehrang, Vordere Heide, at No. 7a location |
after 1632 | Neo-Gothic Marienkapelle, sandstone-integrated plastered building with roof turret, built in 1905 on the foundations of a previous building mentioned for the first time in 1805. The chapel stands on the edge of a slope above the Moselle and is the end of a station path. The heather that dominated here around 1900 has disappeared 100 years later and has been replaced by forest and some residential buildings. |
 more pictures more pictures
|
| Evangelical parish church | Ehrang, Wallenbachstrasse 1 and 3 location |
1928-30 | Group building made of red sandstone blocks in functional shapes: community hall with church hall above, square church tower pushed forward on the corner and rectory, 1928–30, architects Rettig and Kellermann; defining the townscape |
 more pictures more pictures
|
| Kylltal hydropower plant | Ehrang, northwest of the village (Ramsteiner Weg 20) location |
1902 | Run-of-river power station, 1902, reconstruction 1926; Hipped roof building with machine and workshop hall as well as apartment, flanked by single-storey extensions (turbine chamber, transformer room with two turrets), two-storey stable building, enclosed garden area; during the reconstruction of the new weir in the form of a roller weir, including a workshop hall with a Prussian cap, cast-iron column, fish ladder; First power plant on the European continent, in which operation and control were self-regulating, the machines from the early 20th century are still in operation today | |
| Goat's cross | Ehrang, northwest of the village on the B 422 location |
1673 | also ox cross ; Balkenkreuz, red sandstone, marked 1673 | |
| Easter cross | Ehrang, southwest of the village Lage |
1827 | socket cross, marked 1827 | |
| Blankenheimer Cross | Ehrang, west of the village on Ramsteiner Weg location |
18th century | Shaft cross; Shaft probably from the 18th century, cross marked 1873 |

|
| Residential building | Quint, Peter-Klöckner-Straße 18 Location |
after 1850 | Residential building above the former production site of the Quinter Hütte, on the upper floor of the gable ends large arched windows and arched windows in the gable with a wheel-spoke-like division made of cast iron, probably after 1850 |

|
| Quinter Castle | Quint, Schloßstraße 140 location |
around 1760 | Baroque three-wing complex with hipped mansard roofs, 17-axis garden front with an elaborately designed central projection and staircase, two single-storey pavilions in front of the east wing, courtyard closed by a low wall with a cast-iron fence from the Quinter Hütte, around 1760 (?) on the factory premises of the owner of the Quinter Hütte JF von Pidoll erected as a residential and administrative building, possibly by the Trier court architect Johannes Seiz and the court sculptor Ferdinand Tietz ; Formerly a geometrically laid out garden with the inclusion of the former Walzweiher in the landscape style, redesigned in the second half of the 19th century, remains of two bridges |
 more pictures more pictures
|
| Villa Kramer | Quint, Von-Pidoll-Straße 16 Location |
1865 | Assembly set up in 1865 by A. Krämer, the owner of the Quinter Hut at the time, in a spacious garden area; No. 16 stately late-classicist villa; all components and wells in the courtyard with cast iron decorative elements from the Quinter hut; belonging to No. 18 |

|
| Remise | Quint, Von-Pidoll-Straße 18 Location |
1865 | one-and-a-half-storey coach house with two-storey gabled risalits |

|
literature
- Ulrike Weber (arrangement): City of Trier. City expansion and districts. (= Cultural monuments in Rhineland-Palatinate. Monument topography Federal Republic of Germany . Volume 17.2 ). Wernersche Verlagsgesellschaft, Worms 2009, ISBN 978-3-88462-275-9 .
- General Directorate for Cultural Heritage Rhineland-Palatinate (publisher): Informational directory of cultural monuments of the district-free city of Trier . Mainz 2018 ( PDF; 4.9 MB [accessed on January 16, 2018]).
Web links
Commons : Cultural monuments in Trier-Ehrang - collection of images, videos and audio files
