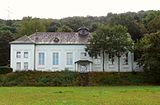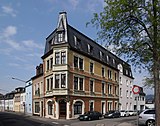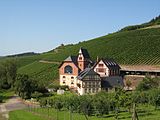List of cultural monuments in Trier-Kürenz
In the list of cultural monuments in Trier-Kürenz , all cultural monuments of the district of Kürenz of the Rhineland-Palatinate city of Trier are listed. The basis is the list of monuments of the state of Rhineland-Palatinate (as of January 9, 2018).
Monument zones
| designation | location | Construction year | description | image |
|---|---|---|---|---|
| Rosenstrasse monument zone | Rosenstrasse 14–22, Nellstrasse 10 and 11 location |
1904 ff. | Closed row with houses that are varied in the individual forms, but based on a similar concept, the front gardens with original borders, 1904 ff. |

|
| Monument zone Kürenzer Schlösschen | To Schloßpark 62 location |
Early 19th century | Former manor, built at the beginning of the 19th century by the Prefect of the Saar Department, Alexandre François Bruneteau de Sainte Suzanne , incorporating older buildings; cubic mansard hipped roof, early 19th century, tower addition in neo-renaissance forms in 1887; associated with the landscape garden with old trees, orangery and tea house and the preserved parts of the walling |
 more pictures more pictures
|
| Monument zone workers' settlement of the Avelsbach domain | east of the village (Baltzstraße 1–19, 21 and 22) location |
1908-10 | Village-like complex with nine individually designed semi-detached houses with residential and commercial sections, gardens and farmland as well as community house, Heimatstil buildings, 1908-10 |

|
Individual monuments
| designation | location | Construction year | description | image |
|---|---|---|---|---|
| Gym | Am Grüneberg 27 location |
1927 | Gym; single-storey neo-classical hipped roof building with a two-storey wing (changing rooms and apartments), 1927 |

|
| Water tank | Am Grüneberg 30 location |
after 1918 | Water tank to supply the Trier main station; Cylindrical building with a flat dome covered with tar cardboard, after 1918 |

|
| Residential and commercial building | Domainstrasse 29 location |
around 1900 | Three-storey corner residential and commercial building with a multi-colored clinker brick facade and a raised slate roof, around 1900 |

|
| Residential and commercial building | Domainstrasse 38 location |
1904 | former butcher's and restaurant; Stately brick building with a multi-colored clinker brick facade and a raised slate roof, 1904 |

|
| Catholic parish church of St. Boniface | Domainstrasse 94 location |
1932/33 | two-aisled cubic building in the forms of New Objectivity , copper-covered saddle roof, 1932/33, architect F. Thoma; Furnishings from several epochs; associated with the rectory (Kobusweg 1), also in factual forms |

|
| Residential building | To Schloßpark 41 location |
16th or 17th century | Corner house; Solid construction with very thick walls, the core from the 16th or 17th century, probably the oldest residential building in Kürenz |

|
| Community and school building | east of the village (Baltzstraße 19) location |
Early 20th century | former community house of the workers' settlement of the Avelsbach domain; Plastered building with crooked hip, single-storey extensions on the gable ends, early 20th century, 1923/24 heightened and converted into a school with a teacher's apartment; original ovens inside | |
| State wine-growing domain Avelsbach | east of the village at the foot of the vineyard location |
1900-09 | Model plant for viticulture and wine storage, 1900–09, architect Kreisbauinspektor Jaffke; Historicist assembly of wine press house, bottling and storage buildings and residential building: buildings of different heights including tower with plastered surfaces, exposed brick and ornamental framework as well as different roof surfaces with hips and dormers |

|
| Observation tower | east of the village in the vineyards location |
1910 | Lookout tower of the State Viticulture Domain Avelsbach; tower-like central building, quarry stone, historicizing castle architecture, marked 1910; shaping the landscape |

|
| Water tower | south of the village (Josef-Harnisch-Straße) location |
1958 | Built in 1958 according to plans by the Trier architect Herbert Montebaur as a reinforced concrete structure for the water supply to the French military facilities on the Petrisberg, elevated tanks with a flat, slightly protruding roof that widen upwards and are supported by four buttress-like concrete discs around a round core |
 more pictures more pictures
|
| French stick | south of the village on the Petrisberg location |
2nd or 3rd century AD | Roman large burial mound with limestone curtain wall, 2nd or 3rd century |

|
| Catholic Cross Chapel with Stations of the Cross | south of the village on the Petrisberg location |
1844 | Elaborately structured plastered building with high roof turret, round arch style, 1844, Nazarene painting; Way of the Cross with 14 stations, 1925 by the sculptor Nagel |
 more pictures more pictures
|
| High pressure water tank Way of the Cross | southwest of the village on Petrisberg location |
1905/06 | 14 concrete chambers with meandering water flow, visible the pump hall with sandstone facade in Art Nouveau forms, 1905/06 |

|
| Low-pressure water tank | southwest of the village on Petrisberg location |
at the end of the 19th century | Flat barrels over seven by six rectangular supports, visible the red sandstone-clad, fortress-like antechamber, end of the 19th century |
literature
- Ulrike Weber (arrangement): City of Trier. City expansion and districts. (= Cultural monuments in Rhineland-Palatinate. Monument topography Federal Republic of Germany . Volume 17.2 ). Wernersche Verlagsgesellschaft, Worms 2009, ISBN 978-3-88462-275-9 .
- General Directorate for Cultural Heritage Rhineland-Palatinate (publisher): Informational directory of cultural monuments of the district-free city of Trier . Mainz 2018 ( PDF; 4.9 MB [accessed on January 16, 2018]).
Web links
Commons : Kulturdenkmäler in Trier-Kürenz - Collection of pictures, videos and audio files
