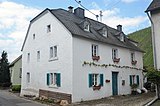List of cultural monuments in Trier-Ruwer / Eitelsbach
In the list of cultural monuments in Trier-Ruwer / Eitelsbach , all cultural monuments of the Ruwer / Eitelsbach district of the Rhineland-Palatinate city of Trier are listed. The basis is the list of monuments of the state of Rhineland-Palatinate (as of January 9, 2018).
Individual monuments
| designation | location | Construction year | description | image |
|---|---|---|---|---|
| Residential building | Eitelsbach, Borweg 2 location |
18th century | Residential house with half-hipped roof, inside half-timbered walls, hall kitchen, spiral staircase, probably from the 18th century, in the core possibly from the 17th century | |
| Residential building | Eitelsbach, Borweg 6, 8 and 10 location |
1805 | Elongated hipped roof building, No. 6 marked 1805, No. 10 marked 1848 | |
| Courtyard | Eitelsbach, Eitelsbacher Straße 2 location |
18th century | stately Hakenhof; Corridor kitchen house with half hip roof, equipment, core from the 18th century or older | |
| Residential building | Eitelsbach, Eitelsbacher Straße 8/10 location |
17th or 18th century | stately hipped roof building, No. 8 marked 1829, the core from the 17th or 18th century; defining the townscape |

|
| Residential building | Eitelsbach, Eitelsbacher Straße 11 location |
1598 | small house, slate quarry stone building, cellar entrance marked 1598, today's appearance from the 19th century; oldest dated house in Eitelsbach | |
| Cross house | Eitelsbach, Eitelsbacher Straße 13 location |
18th century | Quereinhaus, sandstone-integrated slate quarry stone building, essentially from the 18th century, changed in the 19th century | |
| Catholic branch church fourteen helpers in need | Eitelsbach, Mertesdorfer Straße 2 location |
1848 | three-axis hall building with hipped roof and gable roof turret, completed in 1848; outside two tombstones, one marked 1808; west of the chapel shaft cross, marked 1831 |

|
| school | Eitelsbach, Mertesdorfer Straße 8 location |
1891 | former school; Three-part school building in historicizing forms, 1891, extensions in 1911 and 1960 | |
| Duisburg court | Eitelsbach, north of the village (Duisburger Hof 1–5) location |
from the 14th century | Hofgut owned by the Episcopal Konvikt Trier; Complex grouped around a rectangular courtyard: four-storey residential tower with a hipped roof (14th century, molded in 1571) and a polygonal stair tower with a pyramid roof, marked 1588 (No. 4), extension on the southwest corner with the so-called bishop's room: mansard hipped roof, neo-Gothic motifs (1905), second Residential tower with stair tower (marked 1571, coat of arms Hugo von Schönenberg ) and defense tower (marked 1578), hall extension with cross-frame windows and stained glass (1886-89; No. 1), former administrator's house (1843/44; No. 2 and 3), farm building ( No. 5) with barn and stables (today wine press house) and former horse stable (1948), terrace for a former garden, grove, overgrown park with old trees, remains of stone path borders, a preserved pedestal from the former figurative furnishings |
 more pictures more pictures
|
| Karthäuserhof | Eitelsbach, east of the village of Lage |
15th or 16th century | three-storey castle house with crooked hip, former Carthusian estate, late Gothic core, rebuilt in 1726, 1851/52 rebuilt in classic neo-gothic style by master builder König, inside late-Gothic spiral staircase; wide-gabled residential and farm building with a high, half-hipped slate roof and turret, 1753, room with wallpaper from 1823; several elongated farm buildings with historicist decorative elements, late 19th century; at the gate passage, marked 1723, adjoining wing marked 1888; Park | |
| Cross house | Ruwer, Fischweg 1 location |
second half of the 19th century | small transverse house, second half of the 19th century |

|
| Catholic parish church of St. Clement | Ruwer, Kenner Weg 3 location |
1870/71 | neo-Romanesque three-aisled basilica, 1870/71, architect Reinhold Wirtz , tower 1754, bell storey 1893; Equipment from the previous buildings, among other things |
 more pictures more pictures
|
| Residential building | Ruwer, Rheinstrasse 1 location |
17th century | stately hipped roof building, probably from the 17th century, the street-side facade was remodeled in the 19th century | |
| Waterworks connoisseur | Ruwer, north of the village location |
1913-15 | Entire facility in a walled park: machine house with two-flight flight of stairs, a single and a double residential building, two sheds, transformer building; Plastered buildings with slated hipped roofs, the machine house in monumentalizing classicism, the other, subordinate buildings in classifying Heimatstil forms, 1913–15 |
literature
- Patrick Ostermann (arrangement): City of Trier. Old town. (= Cultural monuments in Rhineland-Palatinate. Monument topography Federal Republic of Germany . Volume 17.1 ). Wernersche Verlagsgesellschaft, Worms 2001, ISBN 3-88462-171-8 .
- Ulrike Weber (arrangement): City of Trier. City expansion and districts. (= Cultural monuments in Rhineland-Palatinate. Monument topography Federal Republic of Germany . Volume 17.2 ). Wernersche Verlagsgesellschaft, Worms 2009, ISBN 978-3-88462-275-9 .
- General Directorate for Cultural Heritage Rhineland-Palatinate (publisher): Informational directory of cultural monuments of the district-free city of Trier . Mainz 2018 ( PDF; 4.9 MB [accessed January 17, 2018]).
