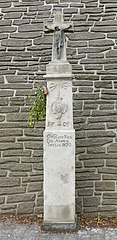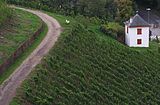List of cultural monuments in Trier-Olewig
In the list of cultural monuments in Trier-Olewig , all cultural monuments of the district of Olewig of the Rhineland-Palatinate city of Trier are listed. The basis is the list of monuments of the state of Rhineland-Palatinate (as of January 9, 2018).
Individual monuments
| designation | location | Construction year | description | image |
|---|---|---|---|---|
| Catholic parish church of St. Anna | On the Ayl 28 location |
1954-56 | three-aisled gable roof building with choir on a parabolic floor plan and square tower with pyramid roof, 1954–56, architect Hans Geimer , Bitburg; attached to the neo-Gothic former choir of the former branch chapel (1882–84, cathedral master builder Reinhold Wirtz ); on the church building in the 1950s stained glass window, 1955, by Reinhard Heß , in the tower entrance grisaille glass window , 1977 by Jakob Schwarzkopf ; Equipment by Hans Apel and Klaus Apel |
 more pictures more pictures
|
| bridge | Brettenbach location |
at the end of the 19th century | single arch bridge over the Olewiger Bach , probably from the end of the 19th century |

|
| Monument to Johann Peter Wilhelm Stein | Brettenbach, corner of Riesling-Weinstrasse location |
1831 | Monument to Johann Peter Wilhelm Stein ; Obelisk on an elaborately designed base, inscribed 1831, master stonemason J. Seeberger |

|
| Service water tank | Olewiger Strasse without a number | 1908 | small neo-baroque building with a curved pyramid roof, basin half sunk into the earth, 1908 |

|
| Wayside cross | Olewiger Straße, at No. 80 location |
1826 | Shank cross, marked 1826 (1822?), Scrollwork cartridge marked 1705 |

|
| villa | Olewiger Strasse 112 location |
around 1900 | representative late historical villa with corner bay tower, around 1900; with equipment |

|
| school | Olewiger Strasse 146 location |
around 1900 | Small solid building with partly late Gothic window frames, conversion and extension to a school with a high-pitched cripple-hip roof building, probably around 1900, open break hall and roof turret from the late 1930s |

|
| Xaverius pen | Olewiger Strasse 189 location |
from 1885 | former convent; three-storey red sandstone building with probably a little more recent neo-renaissance extension, neo-Gothic chapel marked 1885; single-storey “preservation school” with half-timbered porches, 1898–1901; small funerary chapel, remains of the former monastery garden |
 more pictures more pictures
|
| Courtyard | Retzgrubenweg 6 location |
1628 | Two-sided courtyard; Hipped roof building on a high basement plinth, marked 1628, former utility wing probably from the 19th century | |
| Residential building | Retzgrubenweg 8 location |
second half of the 19th century | Half-hipped roof construction, interior layout and window openings from the second half of the 19th century, certainly older in the core | |
| villa | Retzgrubenweg 10 location |
around 1900 | single-storey vintner's villa on a high basement, wooden balcony and dwelling, around 1900; Furnishing | |
| Vineyard cottage | Sickingenstrasse location |
19th or 20th century | small plastered building with a curved pyramid roof, probably from the 19th or early 20th century |

|
Web links
Commons : cultural monuments in Trier-Olewig - collection of images
literature
- Ulrike Weber (arrangement): City of Trier. City expansion and districts. (= Cultural monuments in Rhineland-Palatinate. Monument topography Federal Republic of Germany . Volume 17.2 ). Wernersche Verlagsgesellschaft, Worms 2009, ISBN 978-3-88462-275-9 .
- General Directorate for Cultural Heritage Rhineland-Palatinate (publisher): Informational directory of cultural monuments of the district-free city of Trier . Mainz 2018 ( PDF; 4.9 MB [accessed on January 16, 2018]).
