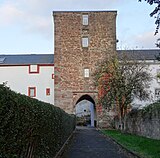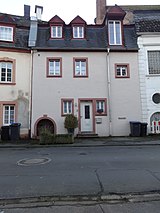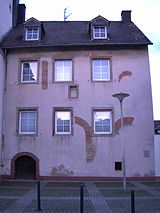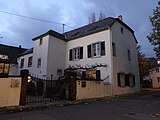List of cultural monuments in Trier-Pfalzel
In the list of cultural monuments in Trier-Pfalzel , all cultural monuments of the district Pfalzel of the Rhineland-Palatinate city of Trier are listed. The basis is the list of monuments of the state of Rhineland-Palatinate (as of January 9, 2018).
Monument zones
| designation | location | Construction year | description | image |
|---|---|---|---|---|
| Monument zone Burg Pfalzel | Burgstrasse 2–10, Kirchplatz 4, 10, Stiftstrasse 10 location |
around 1131–52 | former archbishop's castle; Probably built around 1131–52 over the south-western wing of the Roman Palatiolum , remodeled in the 15th and early 16th centuries, cremated in 1552 with the whole place in the campaign of Margrave Albrecht of Brandenburg , after reconstruction (?) destroyed in the War of French Succession in 1673/74 ; Installation of numerous small houses and agricultural structures; Remnants of the wall in houses Burgstrasse 2–10, 3, 4, 5, 6, at No. 2 stump of the polygonal stair tower on the northwest corner, between No. 5 and 6 gate tower with two coats of arms of Archbishop Johann II. Von Baden (1456-1503 ); Kirchplatz 4 and 10 (at No. 4 also the rest of the northeast corner tower); Stiftstrasse 10 (today barn, marked 1695); Remains of the former hall (cellar vault, cross-frame windows walled up from the main hall, consoles); in the front garden of Burgstrasse 10 remains of the keep, which was probably built on Roman foundations; former farm yard largely preserved as open space with the former tithe barn at Residenzstrasse 22 and Genovevastrasse 6a |

|
| Monument zone town center |
location |
from the 4th or 5th century | The zone shows the late medieval expansion of the place Pfalzel within the historical fortification; settlement continuum since late antiquity, in which the monastery and later monastery developed from a Roman palace and barracks, which became the archbishop's residence, customs office and official seat and which was only a rural village after the end of the Old Kingdom; Evidence from all these epochs is closely interlinked in the zone. | |
| Wall wall monument zone | At the Bastion, Golostrasse, Klosterstrasse, Scholasterei Lage |
before 1539 | Fortification around the archiepiscopal part of Pfalzel, built with the inclusion of a medieval predecessor from the late 14th century until 1539, made unusable by the French in 1673/74, 1961 breakthrough between bastions 5 and 6, repaired 1970–92; Almost completely preserved wall wall (earth wall between two walls) with bastions protruding from the wall line, ditch area outside along the wall wall (today largely occupied by gardens and the cemetery), builder probably Master Peter (builder of the Red Tower on Kaiserstraße in Trier); the fortification begins on the Moselle with bastion 1, runs behind the houses east and north of Klosterstraße, Scholasterei and Golostraße, reinforced by bastions 2 to 5, to the end bastion 6 behind Golostraße 3 and 5 or Residenzstraße 25 |

|
Individual monuments
| designation | location | Construction year | description | image |
|---|---|---|---|---|
| Residential building | Adulastraße 1 location |
second half of the 18th century | Baroque mansard roof building, second half of the 18th century, gable wall to No. 3 medieval; Baroque Mother of God in a niche; defining the streetscape |

|
| Residential building | Adulastraße 3 location |
1587 | small row house, marked 1587, baroque renovation with mansard roof as well as in the 19th century; significant equipment remains |

|
| Parish home | Adulastraße 24 location |
1773 | former Catholic parish church of St. Martin; Hall building with west tower, marked 1773, architect L. Leblanc, extension in 1894, conversion to a parish hall in 1962; in front of the walled-in middle entrance late baroque crucifixion shrine |

|
| Cross house | Adulastraße 26 location |
1729 | Quereinhaus, marked 1729, increased in the 19th century |

|
| Residential building | At Stadttor 1, Pfalzeler Straße 1a location |
17th or 18th century | three-axis baroque house (third axis younger) with the remainder of the city gate that was destroyed in 1944 (western cheek with arch approach) |

|
| Residential building | Burgstrasse 1 location |
late 18th century | Small house leaning against the outer wall of the former castle with a crooked hip roof, late 18th century |

|
| Residential building | Kirchplatz 1 location |
1561 | former collegiate curia; stately plastered building, marked 1561, with Roman and medieval remains |

|
| Residential building | Kirchplatz 3 location |
15th century | so-called sexton's house, probably a former collegiate curia; Plastered construction, the core from the 15th century with Roman and late medieval wall remains; the building is considered to be the oldest inhabited Roman stone house in Germany |

|
| Catholic parish church of St. Mary and St. Martin | Kirchplatz 7 location |
around 700 | former collegiate church; Church building on a cross-shaped floor plan, which was obtained around 700 by redesigning the south-east corner of the Roman Palatiolum, expanded several times, profaned in 1802, the western cross arm destroyed in 1944, rebuilt in 1962-65 for conservation and interpretation, as well as three-aisled expansion including the predecessor as a transept with the stylistic devices of the 1950s / 60s Years by Heinrich Otto Vogel |
 more pictures more pictures
|
| Nikolauskapelle | Church square, behind No. 7 location |
15th or 16th century | former Nikolauskapelle; two-axis late Gothic hall building |

|
| Residential building | Klosterstrasse 1 location |
18th century | small house with hipped mansard roof, original roof truss, 18th century; defining the street and townscape |

|
| Residential building | Klosterstrasse 3 location |
18th century | single-storey house with round tower, 18th century, wall fountain at the back; defining the street and townscape |

|
| Monastery tavern | Klosterstrasse 10 location |
from the late 13th century | former monastery building; stately mansard hipped roof, the seven preserved axes of the cloister on the ground floor, 1511–31; Petruskapelle, late 13th century, inside two epitaphs, 16th century; single-storey farm building; Wall fountain marked 1642 |

|
| Residential building | Klosterstrasse 15 location |
before 1741 | former monastery house; Five-axis plastered building, marked 1741 (two axes older), remodeled in the 19th century |

|
| Residential building | Mechtelstrasse 6 location |
18th century | four-axis plastered building, 18th century or earlier, lengthened and reshaped in the 19th century, corner blocks painted on the southeast corner |

|
| Residential building | Münzstrasse 3–5 location |
1545 | Two- or three-story late Gothic building with (partly walled up) cross-frame windows, marked 1545 |

|
| Catholic Lady Chapel | Pfalzeler Straße 43 location |
1860 | small gable roof building with vestibule, 1860; inside Pietà, late 19th century, and baroque niche shrine |

|
| Gregor von Pfalzel primary school | Pfalzgrafenstraße 49/51 location |
1938-41 | Single-storey, symmetrically constructed complex of three gable roof buildings connected to one another by short transverse wings in the style of the Heimat style of the 1930s / 1940s, 1938–41, architect Nagel |

|
| Wrought | Residenzstrasse, between No. 19 and 21 location |
second half of the 19th century | small gable roof building with fully preserved furnishings, probably from the second half of the 19th century |

|
| Tithe barn | Residenzstrasse 22, Genovevastrasse 6a location |
1592 | former tithe barn of the archbishop's castle; Elongated quarry stone building with a crooked hip roof, buttresses walled on the west side, marked 1592, conversion to a transverse house in the 19th century |

|
| Kurtrierisches Amtshaus | Residenzstrasse 27, Golostrasse 4 location |
1544 | former Kurtrierisches Amtshaus; Stately assembly group with sophisticated architectural decoration, to Golostraße from übermannshoher Mauer, marked 1544 (completed), southern building partly with six-part cross-frame windows, an octagonal stair tower at an angle, marked 1577, inside spiral staircase, on the northeast building partly two- and three-part windows, protruding Stair tower; inside Cologne ceilings |

|
| Residential building | Residenzstrasse 30 location |
15th century | probably former collegiate curia; Stately, essentially late medieval house with tower-like staircase porch, Wappenstein marked 1728 |

|
| portal | Scholasterei, at No. 13 location |
1643 | Double portal crowned by a common triangular gable of the Stiftskurie built in 1643 | |
| Residential building | Playground 1 location |
1744 | four-axis hipped mansard roof building with outside staircase, marked 1744; defining the plaza | |
| Residential building | Playground 7 location |
17th or 18th century | stately baroque plastered building with hipped mansard roof, original roof truss; defining the plaza | |
| Residential building | Playground 8 location |
two-axle house with a former city wall as an inner wall | ||
| Residential building | Playground 10 location |
1723 | Stately mansard roof building, marked 1723, medieval core, barn extension with gate, further farm buildings to the rear | |
| Rosport's house | Playground 13 location |
1579 | stately solid construction, marked 1579, furnishings; one of the oldest and best preserved buildings in Pfalzel | |
| Residential building | Stiftstrasse 9 location |
1723 | former canons' house; stately baroque house, eight-axis half-hip roof construction, 1723, in the higher than man-high wall, arched gate; defining the streetscape | |
| Residential building | Stiftstrasse 10 location |
1695 | Residential house that emerges from the south-west corner of the Archbishop's Castle, remains of a large fireplace on the north-east wall from this time, later a barn, above the gate to Stiftstrasse, marked 1695 | |
| Residential building | Stiftstrasse 13 location |
18th century | four-axle house, 18th century, probably remodeled in the 19th century; defining the streetscape | |
| Residential building | Stiftstrasse 15 location |
18th century | two-axle house, 18th century | |
| Residential building | Stiftstrasse 19 location |
after 1770 | stately mansard hipped roof, after 1770; defining the streetscape |
literature
- Ulrike Weber (arrangement): City of Trier. City expansion and districts. (= Cultural monuments in Rhineland-Palatinate. Monument topography Federal Republic of Germany . Volume 17.2 ). Wernersche Verlagsgesellschaft, Worms 2009, ISBN 978-3-88462-275-9 .
- General Directorate for Cultural Heritage Rhineland-Palatinate (publisher): Informational directory of cultural monuments of the district-free city of Trier . Mainz 2018 ( PDF; 4.9 MB [accessed January 17, 2018]).
Web links
Commons : Kulturdenkmäler in Trier-Pfalzel - Collection of images, videos and audio files
