List of cultural monuments in Trier-Kernstadt / streets A to F
Streets A – F
| designation | location | Construction year | description | image |
|---|---|---|---|---|
| City fortifications | from at 160 |

|
||
| Residential building | Aachener Strasse 6 location |
1864 | stately late classicist building with a crooked hip roof, 1864 | |
| slaughterhouse | Aachener Strasse 59 and 63 location |
1893/94 | former municipal slaughterhouse, 1893/94, now Trier European Art Academy ; Cold store (increased in 1908), two slaughterhouses, administration building (No. 63), open-air bank (No. 59), new renaissance motifs |
 more pictures more pictures
|
| Maintenance hall | Aachener Strasse, next to No. 64 location |
around 1871 | Small building with a temple gable, which, equipped with a lifting device, originally served the maintenance of the locomotives, belonging to the former Eifelbahn station, around 1871 |

|
| Residential building | Alkuinstrasse 37 location |
1888/89 | late classicist house, four-axis plastered building, 1888/89, architect J. Faber, set back three-storey transverse building from 1903 |

|
| High bunker | At the Augustinerhof no number location |
1943 | nine-storey reinforced concrete tower with unfinished roof area with adjoining flat bunker, both with two-storey basements, 1943 |
 more pictures more pictures
|
| Augustinian monastery | At the Augustinerhof location |
13th to 18th centuries | former Augustinian monastery of St. Katharina, today city administration and town hall;
|

|
| House of Education | At the Augustinerhof location |
1844/46 | former education center of the country poor house, today administration building II of the town hall; three-wing three-storey plastered building, based on the baroque castle type, 1844/46, architect Johann Georg Wolff | |
| Basilica of Constantine | At the palace garden 1 location |
305-311 | former basilica, today a Protestant parish church (Erlöserkirche); monumental rectangular hall with apse, a brick building with arched panels and windows, 305–311, largest preserved pillarless interior of antiquity; two cellars, early 13th century; In front of the basilica there is an underground cross-arched cryptoporticus, 2nd century |
 more pictures more pictures
|
| Franciscan convent of St. Mark | Am Palastgarten 6 / Seizstraße 8 location |
before 1687 | former Franciscan convent of St. Markus; Main building (Seizstraße 8): lower parts of the facade of the former late Gothic gabled house with a baroque portal, marked 1724; Former sleeping quarters (Am Palastgarten 6), three-story hipped roof building with stair tower, allegedly from 1687 |

|
| restaurant | At the stadium 1 location |
1765 | former country house of the abbey of St. Maria ad martyres; three-axis hipped roof construction, cartridge marked 1765; three-axle building in the late Heimat style and cabin wing, probably added in 1930 |
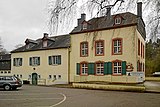
|
| Parish Church of St. Ambrose | Ambrosiusstrasse 6 location |
1954 | Catholic parish church of St. Ambrosius; Saddle roof construction with thermal bath windows and bell frame, 1954, architect Fritz Thoma (conversion of a riding hall from the early 20th century), geometric stained glass windows 1954 by Reinhard Heß , figurative 1962/63 by Heinrich Dieckmann |
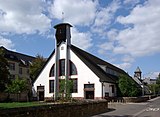 more pictures more pictures
|
| relief | At the Meerkatz 2, Liebfrauenstrasse 4a location |
1909 | Relief plate placed over a corner, marked 1909 | |
| Spolia | At the Meerkatz 3 location |
1764-66 | two baroque cartouches, sandstone reliefs, 1764–66 |

|
| Sculpture niche | At the Meerkatz 4 location |
14th Century | Gothic niche with a three-pass arch, probably from the 14th century |

|
| Cathedral cellar | On the bell wall without a number location |
around 1900 | so-called cathedral cellar, located below the cathedral joinery; late historical groin vaulted pillar hall, around 1900; to the east, the second wine cellar with long barrel vaults and side chambers, probably around 1900; Small iron crane belonging to it (in the green belt between Ostallee and An der Schellenmauer) | |
| Catholic parish church of St. Antonius | Antoniusstrasse 1 location |
15th century | single-hip basilica with bell tower, core building from the second half of the 15th century, main nave probably around 1500 to after 1514; with equipment |
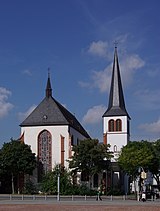 more pictures more pictures
|
| Rudolfinum Seminary | On the Jüngt 1 location |
1929/30 | Castle-like three-wing complex, three-storey hipped roof buildings, 1929/30, architect, cathedral builder Julius Wirtz |

|
| Humboldt Gymnasium | Augustinerstraße 1 location |
1957-59 | irregular three-wing, three- to four-storey low-rise complex with a single-storey flat roof extension, partly swinging in, partly grid facades, 1957–59, architect Erich Wirth; War memorial 1914/18, 1920s |
 more pictures more pictures
|
| Economy of the former German order commander | Ausoniusstrasse 2 location |
1661 | Adjoining building of the former Teutonic Order (see Langstrasse 2); Building B Economy: built onto the city wall, in the core a medieval plastered building, molded in 1661 (marked) Baroque, neo-baroque extension (former garrison bakery) 1856, architect Johann Georg Wolff | |
| Orangery of the former German order commander | Ausoniusstrasse 2 location |
1762 | Adjoining building of the former Teutonic Order (see Langstrasse 2); Building C so-called orangery: elongated single-storey mansard hipped roof building, between 1762 and 1781 | |
| Residential building | Ausoniusstrasse 5 location |
1893/94 | Semi-villa-like two-storey house, built together with No. 6 in 1893/94 by master bricklayer and building contractor Peter Schneider with an elaborate neo-renaissance facade, in the outer axis risalit with tail gable | |
| Residential building | Ausoniusstrasse 6 location |
1893/94 | Semi-villa-like two-storey house, built together with No. 5 in 1893/94 by master bricklayer and building contractor Peter Schneider with an elaborate neo-renaissance facade, in the outer axis a gabled risalit with a polygonal oriel in front of the ground floor | |
| Residential building | Bachstrasse 16 location |
first half of the 19th century | Residential building; three-axis sandstone-framed plastered building, first half of the 19th century |

|
| Residential building | Bachstrasse 17 location |
third quarter of the 19th century | Residential building; three-axis sandstone-articulated plastered building, third quarter of the 19th century |

|
| Residential building | Bäderstrasse 6 location |
1754 | from the house of the 18th century two-axis eastern part, marked 1754 (from which the five axes Gilbertstraße 80 were separated in 1876 ) |
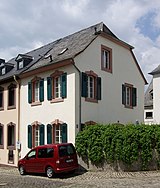
|
| Central Station | Bahnhofsplatz 1 location |
1950/53 | Central Station; Elongated three-storey flat roof building with five-axis entrance hall, 1950/53, architect Thomas Hoffmann, remains of the goods shed and the old platform roof |
 more pictures more pictures
|
| Residential and commercial building | Bahnhofstrasse 23 location |
1894 | three-storey neo-baroque corner apartment and commercial building, sandstone-integrated clinker building, 1894 |

|
| Baldwin fountain | Balduinstrasse without a number location |
two-stage neo-Romanesque limestone fountain with a bronze sculpture of Baldwin, 1897; Bronze castings: designed by Ferdinand von Miller , executed by Quinter Eisenhütte; Stonemason Arnold Schüller |

|
|
| Residential houses | Balduinstrasse 16/18 location |
1893-96 | late historic residential group; sandstone-integrated clinker buildings, neo-renaissance, No. 16 1893/94, No. 18 1896; defining the streetscape | |
| Residential houses | Balduinstrasse 30/32/34 location |
1922-25 | three-part row construction, three- to four-storey mansard roof buildings, baroque style, 1922–24 / 25, draft Trier Reichsneubauamt I | |
| Collegiate Curia | Balthasar-Neumann-Straße 4 location |
1779-82 | former curia of the St. Paulin Monastery; stately two and a half story baroque hipped roof building, 1779–82 |

|
| Canon Curia "Thatched Roof" | Banthusstrasse 1 / 1a location |
1778 | late baroque hipped roof building, marked 1778, over a probably pre-baroque cellar, spoilage (Gothic lintel, remains of two single windows, late 16th century); Farm building (Predigerstrasse) above barrel vaulted cellar, second economy (corner of Banthusstrasse and Predigerstrasse), possibly from the first half of the 19th century; in the garden well in housing, probably from the 19th century | |
| Residential building | Banthusstrasse 2 location |
Mid 18th century | five-axis baroque house, probably from the middle of the 18th century; Baroque extension, 1908, architect Julius Wirtz |

|
| facade | Benediktinerstraße 1 location |
18th century | Street-side outer walls of the corner house, 18th century | |
| relief | Benediktinerstraße, at No. 14 location |
16th Century | late Gothic sandstone high relief, Christ with instruments of passion | |
| Napoleon Bridge | Bitburger Strasse location |
1804 | single-arched sandstone-clad bridge, 1804, architect PA Gautarel (blown up in 1945, rebuilt in its old form in 1948); shaping the landscape |

|
| facade | Böhmerstrasse 6 location |
1912 | Street-side facade of the three-storey residential and commercial building with a mansard roof, 1912, architect Franz J. Kuhn |

|
| Facades | Böhmerstrasse 10a location |
second half of the 18th century | Facades of the baroque corner house with mansard roof, second half of the 18th century, extended in 1901; defining streets and squares |

|
| Residential building | Böhmerstrasse 11 location |
1901 | late historical house, corner development together with No. 10a and Zuckerbergstraße 1 / 1a, sandstone-integrated mansard roof, 1901, architect Joseph Mendgen; defining the plaza |

|
| Residential building | Bollwerkstrasse 4 location |
1869/70 | three-storey house, sandstone block construction, 1869/70 (additional floors in the later 19th century), rear baroque portal, 18th century | |
| Residential building | Bonner Strasse 10 location |
1767 | three-axle baroque craftsman's or day laborer's house, marked 1767, partly built during the construction period | |
| Vineyard cottage | Bonner Strasse, at No. 25 location |
18th century | former vineyard cottage; part of the former vineyard opposite the Martinerhof; two-storey plastered building on a square floor plan, 18th century |

|
| Waiting hall | Bonner Strasse 29 location |
1905 | former waiting room at the terminus of the tram line to Pallien opened in 1905; picturesque single-storey half-timbered building, architect J. Reiter |
 more pictures more pictures
|
| Wayside shrine | Bonner Strasse, at No. 33 location |
from 1721 | Wayside shrine; reassembled from three individual parts from the 18th century: the shaft marked 1721, the base after 1739, the bas-relief in the head comes from a different context |

|
| villa | Bonner Strasse 57 location |
1921/22 | Factory owner's villa in the local style, 1921/22, architect J. Steinlein |

|
| Mattheiser Hof | Brotstrasse 20–23 / Hosenstrasse 1–3 location |
1770s | former Mattheiser Hof; Facade of the palace-like late baroque mansard roof building, 1770s, architect probably Johann Anton Neurohr, around 1881 shop fitting (no. 23), 1909/10 ground floor and facade conversion (no. 21/22); under Hosenstrasse 2: groin vaulted Gothic cellar, under Hosenstrasse 3: barrel-vaulted baroque cellar |
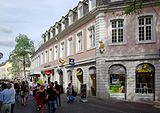
|
| Seminary | Brotstrasse 28, Jesuitenstrasse 13, Weberbach 68-72 Lage |
from the 13th century | former Jesuit college, today episcopal seminary;
Image: Facade of Brotstrasse 28 |
 more pictures more pictures
|
| facade | Brotstrasse 32 location |
1832 | Classicist facade of the house built in 1832 and destroyed in the war in 1944 above the high medieval cellar; defining the streetscape |

|
| sculpture | Brotstrasse, at No. 40 Lage |
1758 | Saint Philip; Sandstone sculpture, 1758, sculptor Joseph Amling [er] |

|
| sculpture | Brotstrasse, at No. 41 Lage |
1758 | Saint John; Sandstone sculpture, inscribed 1758, sculptor Joseph Amling [er] |

|
| Residential and commercial building | Bruchhausenstrasse 2 location |
1903 | three-storey row residential and commercial building, renaissance and baroque motifs, 1903, architects Gebr. Matthias and Georg Probst |

|
| Residential and commercial building | Bruchhausenstrasse 5 location |
1905 | four-storey late historical row residential and commercial building, 1905, architects Gebrüder Matthias and Georg Probst |

|
| Residential and commercial building | Bruchhausenstrasse 7 location |
1904 | four-storey row residential and commercial building, Art Nouveau motifs, 1904, architect Carl Walter ; original painting in the passage |
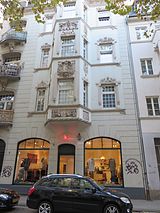
|
| Residential building | Bruchhausenstrasse 10 location |
1906 | Row house, late historical mansard roof building, Art Nouveau touches, kitchen building at the back, half-timbered, 1906, architect Victor Schmeltzer, farm building, partially increased in 1916 |
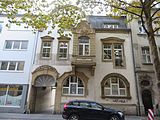
|
| Residential building | Bruchhausenstrasse 11 / 11a location |
1904 | Sophisticated three-storey row double house, Art Nouveau, 1904 |

|
| Residential building | Bruchhausenstrasse 12 location |
1908 | three-storey late historic row house, 1908 |

|
| Residential building | Bruchhausenstrasse 12a location |
1914 | representative four-storey neo-classical line corner house, 1914, architect Cäsar Kokke |

|
| Residential and commercial building | Bruchhausenstrasse 15 location |
1902 | three-storey row residential and commercial building with a mansard roof, neo-Gothic motifs, 1902, architects brothers Matthias and Georg Probst |
 more pictures more pictures
|
| Residential building | Bruchhausenstrasse 16 location |
1904/05 | three-storey row double house (with no. 16a), 1904/05, architect August Wolf; No. 16 sandstone-integrated plastered building, neo-Gothic and neo-Renaissance motifs |

|
| Residential building | Bruchhausenstrasse 16a location |
1904/05 | three-storey row double house (with no. 16), 1904/05, architect August Wolf; No. 16a representative sandstone (cuboid) construction; with equipment |

|
| Residential building | Bruchhausenstrasse 17 location |
1904 | three-storey row double house (with no. 18), neo-Renaissance, 1904, architect Peter Marx ; with equipment |

|
| Residential building | Bruchhausenstrasse 18 location |
1904 | three-storey row double house (with no. 17), neo-renaissance, 1904, architect Peter Marx ; with equipment |

|
| facade | Bruchhausenstrasse 19 location |
around 1901 | Facade of the row house built around 1901, renaissance motifs, crescent moon Madonna, architect Ernst Brand |
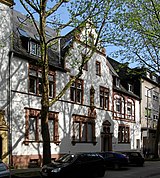
|
| House of Venice | Brückenstraße 2, Johannisstraße 1b location |
from 1656 | three-storey Renaissance building with a half-hipped roof, 1656–58, above a Romanesque cellar, niche figure of St. John the Baptist, Carové family coat of arms, marked 1683; rear house 1683–85, in the gable Madonna and Child; gallery-like connecting wing 1796, residential building and connecting wing increased in 1865 (architect Joseph Weis); with equipment; Late Classicist facade of the three-storey hotel extension (Johannisstrasse 1b), 1874, architect Joseph Weis |
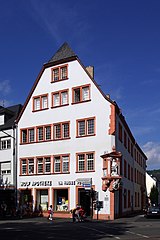
|
| Residential building | Brückenstrasse 7 location |
1805 | two-and-a-half-storey classicist gateway house, around 1805, partly above barrel-vaulted, probably older, cellar |

|
| Residential building | Brückenstrasse 9/11 location |
1810s | Palais-like baroque semi-detached house, sandstone-articulated mansard roof, architect possibly court builder Philipp Honorius Ravensteyn , 1810s, built together around 1825, partly over barrel-vaulted older cellars; under terrace of No. 9 wine cellar from 1902; defining the streetscape |

|
| Karl Marx House | Brückenstrasse 10 location |
1727 | baroque house, now a museum; sandstone-integrated mansard roof, 1727; Inner courtyard, wooden portico, Renaissance building with arcades and half-timbered upper floor, garden with old enclosing walls |

|
| Residential and commercial building | Brückenstraße 13/15 location |
1888 | former banking and residential building, three-storey neo-renaissance building, expanded around 1888, 1899, above an older cellar; defining the streetscape |

|
| Reich Railway Directorate | Christophstraße 1 / Balduinstraße 6 location |
1922-25 | former Reichsbahndirektion with staff living quarters; Four-wing complex, Baroque style, marked 1922–25, architect Karl Albermann; three-storey central wing with mansard roof, four-storey side wings with hipped roofs; with equipment; defining the cityscape, today it houses a multi-generation house |

|
| Residential building | Christophstrasse 8 location |
around 1905 | Upper middle class late historical row house, new renaissance motifs, around 1905, architect probably Ernst Brand |

|
| Residential building | Christophstrasse 9 location |
1912 | three-storey row house with mansard roof, reform style, 1912, architect Jacob Reiter |
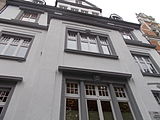
|
| Residential building | Christophstrasse 10 location |
1902/03 | outstanding late historical row house, clinker brick building integrated into the house, architect Heinrich Kokke ; with equipment |

|
| Residential building | Christophstrasse 11 location |
1902 | three-story row house, late historicist and reform style motifs, 1902, architect Heinrich Winkler; with equipment |

|
| Residential building | Christophstrasse 12 location |
1902 | Upper middle-class late historical house and Remisentrakt, 1902, architect Ernst Brand: sandstone-integrated neo-renaissance building, wooden loggia; with equipment; multi-section drawer wing with coach house in country house style; Conservatory extension 1914, architects Peter Marx & Gracher |

|
| Residential building | Christophstrasse 15 location |
1903 | Late historical row house, sandstone-integrated clinker brick building with mansard roof, new renaissance motifs, marked 1903 |

|
| Residential building | Christophstrasse 16 location |
1892 | Late historic row house, sandstone-framed clinker brick building with mansard roof, new renaissance motifs, draft 1892 |

|
| Residential building | Christophstraße 19/20 location |
1892 | Wilhelminian style row double house, sandstone-framed clinker brick building, neo-renaissance, 1892, architect M. Schmitt |

|
| Residential and commercial building | Christophstrasse 22 location |
1896-98 | Wilhelminian style row residential and commercial building, mansard roof building integrated into the house, 1896–98, architect Franz J. Kuhn |

|
| Residential building | Christophstrasse 23 location |
1897 | Late historical row house, sandstone-integrated clinker brick building, 1897 |

|
| Residential building | Christophstrasse 24 location |
1896/97 | three-storey late historical row house above a two-storey wine cellar, 1896/97; with equipment |

|
| Residential and commercial building | Christophstrasse 26 location |
1898/99 | three-storey eaves house in the neo-renaissance style, built in 1898/99 by the building contractor J. Christ |
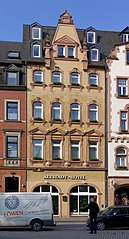
|
| Facades | Christophstrasse 27 location |
1903 | historicizing sandstone-integrated plaster facades of the four-storey corner apartment and commercial building, around 1903 |

|
| Residential building | Dampfschiffstrasse 1 location |
1889 | Wilhelminian style gateway house, sandstone-integrated clinker brick building, 1889, architect Eberhard Lamberty | |
| Residential building | Dampfschiffstrasse 2 / 2a location |
1901 | late historical double house with mansard roof, neo-renaissance and art nouveau motifs, marked 1901; with equipment |

|
| Residential building | Dampfschiffstrasse 3 location |
1875 | elegant corner house with hipped roof, villa-like neo-renaissance building, around 1875; with equipment | |
| Residential building | Deutschherrenstrasse 50 location |
1921 | Double house in a corner, Heimatstil, 1921, draft Reichsneubauamt Trier; defining the streetscape | |
| Central wine cellar | Sichelstraße 6, Deworastraße 1, 3 location |
1902/03 | former state central wine cellar; almost 5500 m² cellar, 1902/03, architect Jaffke; partly in small pieces with barrel vaults between wall sections and wall tongues as well as a multi-aisled hall with longitudinal barrels and stitch caps over square pillars; barrel-vaulted connecting corridor to the Max-Planck-Gymnasium; one and a half storey former cooperage with administration building under a hipped roof and one-storey extension as well as the cellar master's house-like house, 1902–05, architect Jaffke; with equipment |

|
| Auguste-Viktoria-Gymnasium | Deworastraße 16/18 location |
1905 | former Catholic elementary school of the parish of St. Laurentius; northeast class wing and elevated former central pavilion with hall and stairwell, reform architecture, 1905, architect Arnold Doehring; with equipment | |
| Cellar and stair tower | Dietrichstrasse, in No. 3 position |
medieval groin vaulted cellar hall; Long wall of an outbuilding, stair tower and barrel-vaulted cellar, probably Renaissance | ||
| Architectural parts | Dietrichstrasse, in No. 4 position |
1544 | late Gothic / Renaissance architectural parts of the "Zum Thorn" house, rebuilt in the second quarter of the 19th century, added to around 1881; Roman masonry with painted plinths on the outer walls of the one-room cellar; Renaissance stair tower, marked 1544; Medieval cellar under the back shed | |
| basement, cellar | Dietrichstrasse, in No. 5 position |
around 1300 | Cellar system from around 1300 and rising walls | |
| Frankenturm | Dietrichstrasse 6 location |
around 1100 | Romanesque tower, limestone and brick masonry, corners reinforced with sandstone and limestone cuboids, probably around 1100, cuboid base partly Roman |
 more pictures more pictures
|
| Architectural parts and cellars | Dietrichstrasse, in No. 10/11 location |
around 1660 | Portal and cellar of a baroque house, late baroque portal; eastern, barrel-vaulted cellar in parts around 1660 (?), western, groin-vaulted cellar high or late medieval | |
| House "Zum Pütz" | Dietrichstrasse 12 location |
1780 | three-storey baroque house, 1780, extension probably in the first half of the 19th century, partly above a medieval single-nave cellar and groin vaulted cellar from the 19th century; with equipment; under the courtyard cellar, 1899, architect Joseph Weis | |
| Old University | Dietrichstrasse 13, Justizstrasse 5 location |
around 1473 | Cellar and exterior of the old university, L-shaped building complex, the core around 1473; East wing: hipped roof building, partly with Gothic windows, north facade probably 1790; High medieval groin vaulted cellar, probably from the 12th or 13th century | |
| Residential houses | Dietrichstrasse 17/18/19 location |
1877-79 | representative two- to two-and-a-half-storey row houses, sandstone-integrated plastered buildings, neo-renaissance, 1877–79, No. 19 architect C. Rief, No. 18 architect F. Wacheck | |
| Warehouse | Dietrichstrasse 20a location |
after 1861 | former hides magazine of the trading house Rautenstrauch & Co .; Facade of the late classical sandstone block building with hipped roof, built soon after 1861 | |
| basement, cellar | Dietrich street, no. 39 position |
large-volume, high or late medieval single-pillar cellar, two-storey extension in 1904; Well shaft, cellar stairs | ||
| Residential building | Dietrichstrasse 41 location |
1764 | former rectory of St. Gangolf; Baroque house, 1764, neo-baroque extension and partial heightening probably in the middle of the 19th century, rear extension in 1913; with equipment |

|
| Warsberger Hof | Dietrichstrasse 42 location |
around 1720 | former Warsberger Hof, later Palais Rautenstrauch; Facades of the buildings grouped around an inner courtyard;
|
|
| Residential building | Dietrichstrasse 44/45 location |
1859/60 | late classicist double house, 1859/60 |

|
| basement, cellar | Dietrich road in no. 46 position |
18th or 19th century | medieval groin vaulted cellar hall, some barrel vaults probably from the 18th or 19th century; barrel-vaulted one-room cellar as a connection to No. 47 |

|
| Architectural parts and cellars | Dietrichstrasse, in No. 47 position |
Architectural parts of a gabled house with a gothic core: in the west wall (today added) arcature, inside gothic central column, gothic capital, chimney cheek in the sales room; medieval groin-vaulted cellar |

|
|
| House "in the small village" | Dietrichstrasse 48 location |
Back wall of a residential building, Gothic windows in the north and Renaissance windows in the south; Gothic cellar, two-aisled groin-vaulted pillar hall | ||
| Cellar and well | Dietrichstrasse, in No. 51 position |
Enclosing walls and pair of yokes of the Gothic groin vaulted cellar hall and fountain | ||
| Rooster house | Dietrichstrasse 52 location |
Three-storey, essentially late medieval residential and commercial building, house-integrated plastered building, shop fitting around 1900 |

|
|
| Red House | Dietrichstrasse 54 location |
1684 | representative late Renaissance building, two-storey volute gable, niche figure, 1684 (reconstructed 1968–70); defining streets and squares |
 more pictures more pictures
|
| Palais Walderdorff | Domfreihof 1 location |
from the 11th century | Baroque building complex, renovations and extensions in the 19th century;
|
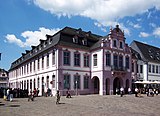 more pictures more pictures
|
| Philipps Curia | Domfreihof 2 location |
1750s | two-part baroque house, 1750s, architect probably Johannes Seiz; with equipment; in the core Romanesque cellar; Early Classicist gatehouse, around 1780, architect probably Johann Anton Neurohr |
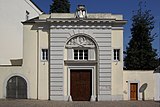 more pictures more pictures
|
| Residential building | Domfreihof 3 location |
17th or 18th century | today Institute for Cusanus Research ; Baroque mansard hipped roof, partly over an older cellar, reconstruction in 1907/08, architect Ernst Brand; defining streets and squares; Late Gothic lintel in the surrounding wall, probably from the 15th century |
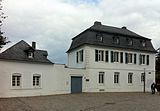 more pictures more pictures
|
| Dompropstei | Domfreihof 4 location |
17th and 18th centuries | overall structure with gatehouse, farm building and residential building, 17th and 18th centuries, rococo furnishings; Gatehouse: stately baroque building with hipped roof, marked 1656; Economy, formerly an open coach house, around 1656, remodeling in the third quarter of the 18th century; Main house: angular baroque hipped roof building, partly above Romanesque cellar; Portal lintel in the surrounding wall (wind road), marked 1689 |
 more pictures more pictures
|
| Catholic Cathedral of St. Peter | Domfreihof 4b location |
from 340 | oldest German bishop's church, one of the earliest occidental sacred buildings; "Square building", late 340s, repairs around 920 and around 1030; early Romanesque nave as a three-aisled, five-axis pillar hall and west choir building under Archbishop Poppo von Babenberg, around 1030–46; Completion of the north-western stair tower 1053–56, the south-western 1074/75; Consecration of the crypt under the western apse in 1121; late Romanesque east choir with side towers, polygonal apse and crypt, around 1160–1183 (?) or 1196 (consecration); Gothic reconstructions of the towers, 14th century and 1511/31; Holy Rock Chapel, early 18th century; Baroque conversions, 1719–25, architect Johann Georg Judas; Romanesque, Gothic, Renaissance, mannerism, early, high and late baroque as well as classicism furnishings; former cathedral treasury, Marienkapelle, healing chamber (Heilig-Rock-Kapelle), cathedral cloister; Attachments and fixtures: west, north, east cloister wing; Cathedral sacristy; puristic restoration with the discovery of the late antique building core 1842–51 / 58, 1883–1907 and 1968–74 |
 more pictures more pictures
|
| Curia Von der Leyen | Domfreihof 5 location |
Mid 17th century | Curia building on an angular floor plan, probably soon after the middle of the 17th century until 1656, with Gothic stick windows, 1545 marked upper storey gate, Renaissance cross-stick windows, three-storey extension in the 19th century, Baroque portal; barrel-vaulted cellar under the house, Romanesque and partly Roman; Baroque doorway in the surrounding wall, marked 1716; Baroque portal in the curia wall, marked 1746, architect probably Johannes Seiz, in the niche Pietà | |
| Residential building | Dominikanerstraße 6 location |
around 1800 | Three-axle house, around 1800, probably above an older cellar; in the courtyard wall in the (added) medieval archway, a stub-arch portal | |
| Residential building | Dominikanerstraße 7 location |
Street-defining residential building with a steep, hipped roof on one side, probably Gothic; then a smaller, also Gothic house above a one-room basement |

|
|
| Residential building | Eberhardstrasse 12 location |
1897/98 | Single family home; four-axis sandstone-integrated plastered building, new renaissance motifs, 1897/98, with furnishings; Courtyard gate and garden wall | |
| Residential and commercial building | Eberhardstrasse 46/48 location |
1904 | four-storey corner residential and commercial building with three-storey polygonal bay window, mixed forms of neo-Gothic and Art Nouveau, 1904, architect M. Banner; striking urban situation | |
| Residential building | Engelstrasse 18 location |
1897 | Historicist residential building, entrance axis with gate drive designed as a slightly protruding tower, marked 1897, architect C. Wesendahl, at the rear a former one and a half storey commercial building |

|
| Power station | Eurener Strasse 33 location |
1902-05 | former municipal power stations; Machine hall: generously windowed, sandstone-integrated clinker building with a triumphal arch-shaped central section, 1902–05; Administration building: grid-like plastered facade between two towers, seven-axis mansard roof extension on the south side and one-storey porter's house, 1921/22, architect Julius Wirtz; High bunker, sugar-hat-like concrete building, 1940, architect Heinrich Otto Vogel |
 more pictures more pictures
|
| Railway repair shop | Eurener Strasse 55-57 location |
1908-12 | former railway repair shop Trier; 1908–12, architect E. Spiro; Complete system with elongated multi-aisled locomotive straightening hall, gate construction with two flanking residential and administrative buildings, director's villa (No. 59); Speyer cross at the entrance to the street, base cross with a metal body, marked 1820 |
 more pictures more pictures
|
| villa | Eurener Strasse 59 location |
1910 | former director's villa of the Trier railway repair shop; multi-part plastered building, reform style, 1910, architect E. Spiro |

|
| Department store sense | Driveway 1 position |
1910 | former H. Haas department store; Enclosing walls of the distinctive four-storey mansard roof corner house, reinforced concrete frame structure clad in tuff stone, 1910, architect Franz J. Kuhn |
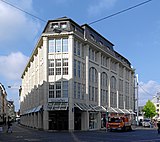
|
| Residential building | Feldstrasse 1 location |
1866 | Villa-like neo-Gothic house with a mighty bay window, 1866, architect Heinrich Kokke | |
| Residential building | Feldstrasse 2 location |
1875 | three-storey row house, late classicist motifs, 1875; with equipment; barrel vaulted cellar probably older | |
| Residential building | Feldstrasse 4 location |
1871 | Eaves three-storey plastered late classicist building, 1871 | |
| Residential building | Feldstrasse 7 location |
1873 | sandstone-integrated plastered building, late classical motifs, 1873, architect August Massing | |
| Residential building | Feldstrasse 8 location |
1865 | three-storey row house, Biedermeier-style classicist facade, 1865, increase probably in the second quarter of the 19th century | |
| Residential building | Feldstrasse 10 location |
1797 | three-story classicist house, marked 1797, increase in 1885/86 |
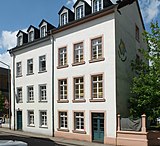
|
| Redemptorist Monastery of St. Joseph | Feldstrasse 18 location |
1854/55 | today part of the mother house of the Borromean Sisters; neo-Romanesque complex, sandstone blocks, 1854/55, architect Gerhard König; three-aisled transept-free basilica, two-and-a-half-storey monastery wing |

|
| Residential building | Feldstrasse 28 location |
1897 | Sandstone-integrated clinker brick facade of the row house, new renaissance motifs, 1897, architect Bernhard Lamberti, Euren | |
| Residential and warehouse | Feldstrasse 35 location |
1868 | Storage and residential building with a half-hip roof, 1868, architect August L. Dalmar, partly above an older (?) Cellar; Baroque wayside shrine in the gable wall, marked 1868 (renovation) |

|
| Welschnonnenkloster | Flanderstraße 2, Sichelstraße 19 location |
1714 | former Welschnonnenkloster, today among other things Auguste-Viktoria-Gymnasium and state study seminar; former monastery church: high baroque hall with roof turret, 1714–36 (consecration), architect Nicolaus Minden, renovation around 1730, architect Frater Joseph Walter; with equipment; Monastery: three-wing complex with mansard roofs, 1728–34, architect Frater Joseph Walter; pre-baroque and baroque cellars; two neo-baroque archways, 1906, architect Hermann Fülles |

|
| Residential houses | Flanderstraße 3/4 location |
1913/14 | two-part, three-story group of houses with a rounded, raised corner, mansard roof, reform architecture, 1913/14, architect Franz J. Kuhn; defining the streetscape | |
| Residential and commercial building | Fleischstrasse 1 location |
1894 | three-storey neo-baroque residential and commercial building, sandstone-integrated mansard roof, 1894, architect Eberhard Lamberty, possibly older in core | |
| Residential and commercial building | Fleischstrasse 2/3/4 location |
1907/08 | four-storey residential and commercial building, historicizing motifs influenced by Art Nouveau, 1907/08, architect Carl Walter |
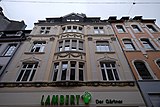
|
| Residential and commercial building | Fleischstrasse 5 location |
1904 | four-storey residential and commercial building, neo-baroque motifs influenced by Art Nouveau, 1904, architect Carl Walter |
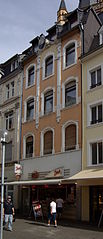
|
| Residential and commercial building | Fleischstrasse 9 location |
around 1869 | stately late classicist row house, around 1869, above a Gothic single-post cellar |

|
| basement, cellar | Fleischstrasse, in No. 10 location |
Remains of medieval arcades in the inner long walls of the three-room barrel-vaulted cellar | ||
| facade | Fleischstrasse, at No. 12 Lage |
1826 | seven-axis palazzo-like classical facade of the three-and-a-half-storey house built in 1826 |

|
| basement, cellar | Fleischstrasse, in No. 14 location |
1150 | House "To the high gable"; two cellars and the lower part of the southern side wall: high Romanesque groin vaulted columned hall, after 1150, well shaft; Gothic single-pillar cellar | |
| basement, cellar | Meat street, no. 27 position |
medieval belt arch on pillars in the barrel vaulted cellar | ||
| Residential and commercial building | Fleischstrasse 28 location |
1913 | three-storey row residential and commercial building with rich plastered facade, reform architecture, 1913, architect Franz J. Kuhn, above a baroque cellar |

|
| Residential and commercial building | Fleischstrasse 33 location |
1789, 1869, 1900 | Baroque house, around 1789, new baroque increase in 1869, shop fitting around 1900, architects Reitz & Sievernich, above a medieval cellar | |
| Residential and commercial building | Fleischstrasse 34/35/36 location |
1907-09 | Large-volume residential and commercial building, four-story reinforced concrete construction clad in natural stone, Art Nouveau and reform architecture motifs, 1907–09, architect Victor Schmeltzer; with equipment; defining the streetscape | |
| Residential and commercial building | Fleischstrasse 37 location |
1907/08 | four-storey corner residential and commercial building, varied facade decor, 1907/08, architect Victor Schmeltzer |

|
| facade | Fleischstrasse, at No. 39 Lage |
1840s | three-axis facade section with pilaster-structured upper storeys, parapet plates and grids, 1840s, architect probably Peter Bentz |
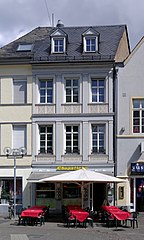
|
| Inn | Fleischstrasse 40 location |
around 1912 | Tavern of the Trier Löwenbrauerei ; wide gable facade, around 1912, architect Josef Steinlein, based on a 17th century model; Spolie: niche figure of St. Nicholas; defining the streetscape |
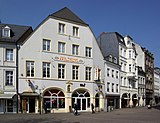
|
| Residential and commercial building | Fleischstrasse 42 location |
1904 | Four-storey late historical row residential and commercial building, sandstone-integrated plastered building, late historical 1904, architect Matthias Banner | |
| Residential and commercial building | Fleischstrasse 45, Metzelstrasse 19 location |
1900/01 | four-story row residential and commercial building with a splendid Art Nouveau facade (Fleischstrasse 45) and four-story workshop building with a brick facade (Metzelstrasse 19), 1900/01, architect Eberhard Lamberty |

|
| Residential and commercial building | Fleischstrasse 51 location |
1902 | Four-storey, late-historical row residential and commercial building with a mansard roof, neo-Gothic brick facade, 1902, architect August Wolf |
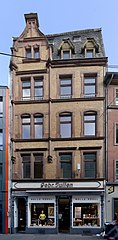
|
| Residential and commercial building | Fleischstrasse 52 location |
1936 | four-storey commercial building, facade clad in red sandstone slabs, Neue Sachlichkeit, 1936, architect Fritz Gläser, above a groin vaulted cellar, core from the 13th century; Spolie in the facade, marked 1732 |

|
| Main post | Fleischstrasse 57–60, Metzelstrasse 11/12 location |
1879-82 | former post and telegraph building of the Imperial Upper Post Office, today the main post office; Castle-like three-storey three-wing complex, sandstone-integrated neo-baroque mansard hipped roof building with baroque spoilage, 1879–82, architect, government master builder Hausmann, head of Postbaurat Cuno, Frankfurt, 1909/11 expanded with a three-storey superstructure with segmented arched roof; Neo-Baroque Remisentrakt (Metzelstrasse 11/12) |
 more pictures more pictures
|
| Residential and commercial building | Fleischstrasse 77/78 location |
around 1905 | late historic sandstone-integrated plaster facades of the four-story corner apartment and commercial building, around 1905; defining the streetscape |

|
| Residential and commercial building | Fleischstrasse 80 location |
three-storey residential and commercial building on the eaves, Gothic core, with a simple baroque facade; 2 × 2 yokes large medieval barrel-vaulted cellar with square and round vault supports and fountain with well casing, spiral staircase, remains of the Gothic roof structure have been preserved in the attic of the originally gabled house |

|
|
| Residential and commercial building | Fleischstrasse 81/82 location |
1886/87 | three-storey double residential and commercial building, neo-renaissance building with loggias and tower-like box core, 1886/87, architect probably Joseph Weis, above medieval cellar; in the facades two spolia, marked 1565; defining the street scene; at the rear building three late Gothic cross-frame window frames |

|
| Residential and commercial building | Fleischstrasse 83 location |
around 1737 | former guild house of the "gifts"; three-storey baroque mansard roof building, around 1737, architect probably Joseph Walter, above a groin vaulted Gothic cellar; Small Gothic single-pillar cellar southwest of the front building |

|
| "To the black ox" inn | Fleischstrasse 84 location |
1766 | three-storey mansard hipped roof building with elaborate portal, marked 1766 (new building imitating except for the basement and facade, 1930s); Vaulted one-room cellar under the front building |

|
| St. Josef Stift | Franz-Ludwig-Straße 7/9 location |
1895/96 | three-storey neo-Gothic mansard roof with neo-Gothic porch, 1895/96, architect Hermann Joseph Hürth , Aachen; with equipment; neo-Gothic extension 1909/10, architect Behr; House chapel, cross chapel, with furnishings; Men's retreat house St. Michael 1956/57, extension of the old people's home in 1967 | |
| Residential building | Franz-Ludwig-Strasse 11 location |
1924/25 | villa-like house, artificial stone-built cubic hipped roof structure, Heimatstil and expressionist motifs, 1924/25, architect probably Franz J. Kuhn; with equipment | |
| Residential and commercial building | Franz-Ludwig-Strasse 21 location |
1908/09 | representative late historical residential and commercial building, three-storey sandstone-integrated plastered building in reinforced concrete construction, two-part gate system, 1908/09, architect Carl Walter; with equipment; Commercial buildings, around 1906 |

|
| Residential and commercial building | Franz-Ludwig-Strasse 23/25/27, Bruchhausenstrasse 13 location |
1921 | three-part, four-story row building, Heimatstil influenced by New Building, 1921, architect Ernst Brand; Corner solution that defines the street scene: semi-cylindrical tent roof construction | |
| Schmitzen-Schlösschen | Franz-Ludwig-Strasse 35 location |
1868/69 | representative late Classicist villa with three interpenetrating structures, 1868/69, architect Peter Weber, conversions 1920/21; with equipment |

|
| Residential and commercial buildings | Franz-Ludwig-Straße 39/41 location |
1929/30 | Plaster facades with clinker strips, Bauhaus style, architect Ludwig Maurer, No. 39: 1929/30, No. 41: 1941; with equipment | |
| Cigar factory | Frauenstrasse 8 location |
1900/01 | former Vogel & Co cigar factory; stately four-storey late historical hipped roof building, 1900/01, architect probably Carl Dalmar |

|
| Residential building | Friedrich-Ebert-Allee 3/4 position |
1895 | stately double house, neo-renaissance, 1895, architect Eberhard Lamberty, former farm building at the back; garden fencing during construction | |
| Residential building | Friedrich-Wilhelm-Strasse 30 location |
1909 | four-storey late-historic mansard roof villa, 1909, architect J. (?) Reiter, fence from the construction period | |
| Catholic parish church Herz Jesu | Friedrich-Wilhelm-Strasse 33 location |
1893-95 | neo-Gothic three-aisled hall church, red sandstone block, 1893–95, architect Reinhold Wirtz , master builder of the cathedral , restored in a simplified manner after war destruction in 1950, architect F. Thoma, redesign of the interior 1989–93, architect Peter von Stipelen |
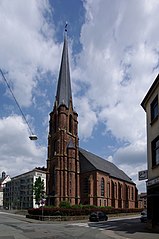 more pictures more pictures
|
| school | Friedrich-Wilhelm-Strasse 58 location |
1881 | former St. Barbara schoolhouse; three-storey neo-Gothic building with sandstone facade, 1881, extension in 1894, increase in 1902 |

|
literature
- Patrick Ostermann (arrangement): City of Trier. Old town. (= Cultural monuments in Rhineland-Palatinate. Monument topography Federal Republic of Germany . Volume 17.1 ). Wernersche Verlagsgesellschaft, Worms 2001, ISBN 3-88462-171-8 .
- Ulrike Weber (arrangement): City of Trier. City expansion and districts. (= Cultural monuments in Rhineland-Palatinate. Monument topography Federal Republic of Germany . Volume 17.2 ). Wernersche Verlagsgesellschaft, Worms 2009, ISBN 978-3-88462-275-9 .
- General Directorate for Cultural Heritage Rhineland-Palatinate (publisher): Informational directory of cultural monuments of the district-free city of Trier . Mainz 2018 ( gdke-rlp.de [PDF; 4.9 MB ; accessed on January 18, 2018]).
