List of cultural monuments in Trier-Kernstadt / streets G to K
Streets G – K
| designation | location | Construction year | description | image |
|---|---|---|---|---|
| Residential and commercial building | Georg-Schmitt-Platz 1 location |
1810 | stately plastered building with hipped mansard roof, 1810, shop fittings 1933; defining the plaza | |
| Stadtbad | Gerberstrasse 1 location |
1929-1931 | Cubic clinker brick building in the forms of New Building with protruding tower and shell limestone arcades, Brand und Mertes architects |
 more pictures more pictures
|
| Löwenbrücken rectifier plant | Gilbertstrasse 9a location |
1926 | Cubic hipped roof construction, ground floor (machine room) in expressionist forms, apartment on the upper floor, 1926, architect FW Kuhn | |
| Residential building | Gilbertstrasse 21 location |
1900/01 | new baroque row house, 1900/01 | |
| Winery | Gilbertstrasse 34 location |
1905 | formerly Johann Förster winery; Reinforced concrete building, three-aisled hall over two-storey cellar, central nave flanked by towers, side aisles with mansard roofs, floral Art Nouveau decoration, 1905, architect Carl Sieben , Aachen |
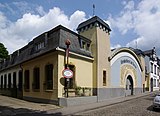
|
| Residential building | Gilbertstrasse 67a location |
1903-05 | late historical house with two-storey corner bay window, 1903–05; defining the streetscape | |
| Residential building | Gilbertstrasse 80 location |
1754 | Five-axis western section of the 18th century house, marked 1754 (from which the two axes Bäderstraße 6 were separated in 1876), rebuilt in 1974 while retaining the basement, facade and roof shape |

|
| Residential building | Gilbertstrasse 82 location |
1793 | ten-axis late baroque mansard roof, marked 1793 |

|
| Residential and commercial building | Glockenstrasse 2 location |
1490 | House "Zur Glocke"; three-storey, in the core late medieval (marked 1490) half-timbered building, 1910/11, architects Ernst Brand and Ernst Stahl, house brand marked 1559 (1539?) | |
| Residential and commercial building | Glockenstrasse 9 location |
three-storey baroque hipped roof building, added to the neo-baroque style around 1920; medieval one-pillar cellar | ||
| Rodemacherscher Hof | Glockenstrasse 10 location |
also Pfaffenburg ; three-storey building with a gothic hipped roof over a barrel-vaulted cellar, facade shortly after 1805 remodeled in late baroque / classical style; rear three-storey hipped roof building; four-storey renaissance stair tower, supposedly around 1610 | ||
| Residential and commercial building | Glockenstrasse 11 location |
early 19th century | three-storey late baroque / classicist residential and commercial building, early 19th century, built-in shop in 1901, architect August Wolf, additional storey in 1934 | |
| "To the bell" inn | Glockenstrasse 12 location |
second half of the 16th century | The three-storey front building that characterizes the street with half-timbered upper storeys and two-storey half-timbered bay windows, 17th century, essentially from the second half of the 16th century, like the rear building rebuilt in 1909 by Franz J. Kuhn, above a Romanesque cellar; Spolia | |
| Residential and commercial building | Glockenstrasse 13 location |
1857 | Eaves three-storey building on five axes within the closed development of Glockenstrasse, 1857 | |
| Residential and commercial building | Glockenstrasse 17 location |
1730 | Residential and commercial building, two-storey building on the eaves around 1730, renovation in 1800, ground floor and attic in 1978 | |
| Residential building | Göbenstrasse 1 location |
1895 | Late historical house, sandstone-framed clinker brick building, neo-renaissance motifs, 1895 |
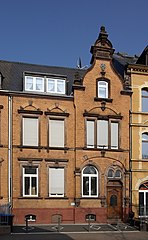
|
| Residential building | Göbenstrasse 4 location |
1898 | late historic house, sandstone-framed clinker brick building, neo-renaissance motifs, 1898; wrought iron entrance gate and sandstone posts of the former garden enclosure; defining the streetscape |
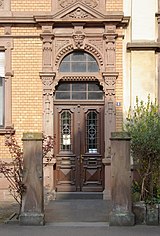
|
| basement, cellar | Grabenstrasse, in No. 8 position |
Gothic column in the basement of the residential and commercial building | ||
| basement, cellar | Grabenstrasse, in No. 9 position |
1661 | barrel vaulted one-room cellar, 1661 | |
| basement, cellar | Grabenstrasse, in No. 12 position |
high medieval groin vaulted cellar hall | ||
| House "Wittlich" | Grabenstrasse 13 location |
17th century | "Wittlich" house; three-storey solid construction, probably reconstruction or new building in the 17th century, probably back building from the construction period | |
| basement, cellar | Grabenstrasse, in No. 15 position |
16th Century | barrel vaulted one-room cellar, 16th century | |
| basement, cellar | Grabenstrasse, in No. 16 position |
13th Century | Groin-vaulted single-post cellar, 13th century, with architectural elements from the 12th and 16th centuries | |
| basement, cellar | Grabenstrasse, in No. 17/18 location |
high medieval groin vaulted cellar hall | ||
| Eltz Curia |
Large owl puddle 1 layer |
1726 | Baroque hipped mansard roof building, marked 1726, above the older cellar; in the surrounding wall Spolie, marked 1688, representative archway, marked 1726; Rear extension in the Heimat style, 1926, architect Julius Wirtz | |
| Gate entrance | Big owl puddle, at No. 3 location |
1901 | neo-baroque gate entrance, wrought iron grille, 1901 |
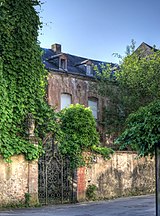
|
| House "To the Owl" | Large Eulenpfütz 9 position |
1750 | Baroque house, marked 1750, over an older cellar, mansard roof after 1945; with equipment |
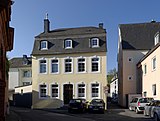
|
| Market cross | Main market location |
4th century | raised late antique column, probably from the 4th century, Carolingian capital (copy), probably Ottonian cross (copy), inscribed 958 and 1724 (renovation) |
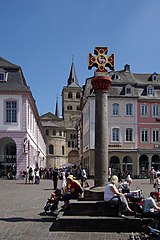
|
| Peter's fountain | Main market location |
1595 | Mannerist fountain, around 1595 by Hans Ruprecht Hoffmann |
 more pictures more pictures
|
| Residential and commercial building | Hauptmarkt 4 location |
last quarter of the 18th century | three-storey baroque building with arcades, probably from the last quarter of the 18th century; see also Hauptmarkt 5 and Sternstrasse 7 |

|
| Residential and commercial building | Hauptmarkt 5 location |
before 1858 | three-storey baroque building with arcades; originally two buildings, combined in 1858 with a neo-baroque façade, probably above the medieval and cellars of the 18th and 19th centuries; see also Hauptmarkt 4 and Sternstraße 7 |

|
| Lion pharmacy | Hauptmarkt 6 location |
late 17th or early 18th century | Lion pharmacy; three-storey plastered building with two (plastered) half-timbered cores, late 17th or early 18th century, in the rear wall two late-Gothic single windows; with equipment |
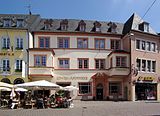
|
| Catholic parish church of St. Gangolf | Hauptmarkt 9, Grabenstrasse 20 location |
around 1344 | six-storey west tower with pointed spire and corner turret, around 1344, heightened at the beginning of the 16th century, spire renewed in 1686 and 1748; two-aisled late Gothic nave, around 1400 to around 1460, baroque portal construction, marked 1732, architect Joseph Walter, stonemason Niclas Creising, sculptor Jacob Fischer; with equipment |
 more pictures more pictures
|
| Stair tower | Hauptmarkt, at No. 11 location |
17th century | four-storey Renaissance stair tower, 17th century | |
| Facade and basement | Hauptmarkt, in No. 12 location |
1767 | probably pre-baroque cellar, four-storey late baroque facade, marked 1767 |
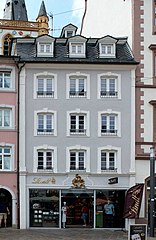
|
| Residential and commercial building | Hauptmarkt 13 location |
1898 | upper-class four-storey corner residential and commercial building, sandstone-incorporated neo-renaissance building, 1898, architects Wieselsberger & Müller, Würzburg; defining the plaza |

|
| Steipe | Hauptmarkt 14 location |
around 1430 | four-storey tower-like hipped roof building with open arcades, largely rebuilt around 1430, 1481–83, rebuilt after being destroyed in the war in 1968–70, sculptures by master “Steffen Sculptor” (originals in the city museum); At the back Renaissance building and stair tower marked in 1559, upper floor (s) from the 17th century |
 more pictures more pictures
|
| Residential and commercial buildings | Hauptmarkt 15/16 location |
1664 | Three-storey pair of houses with Renaissance facades that characterize the plaza, No. 15 1664, above a post-medieval groin-vaulted cellar, No. 16 around 1700, above a barrel-vaulted cellar, probably from the 17th century |
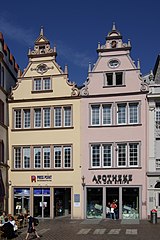
|
| Residential and commercial building | Hauptmarkt 17 location |
1904/05 | three-storey corner residential and commercial building with Louis Seize facade, neo-classical rectangular building with hipped mansard roof, 1904/05, architect Peter Marx; with equipment |

|
| Domhotel | Hauptmarkt 19/20 location |
1903 | former cathedral hotel; representative four-storey neo-renaissance building with corner bay window, mansard roof, 1903; defining the plaza |

|
| Facade and basement | Hauptmarkt 21 location |
around 1780 | representative classical sandstone-integrated plaster facade, around 1780; barrel vaulted cellar, around 1780 |
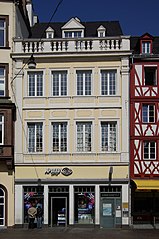
|
| Residential and commercial buildings | Hauptmarkt 22, Hauptmarkt 23, Simeonstraße 37 Location |
around 1600 | Half-timbered houses, partly massive, around 1600, No. 23 inscribed 1602, No. 22 with shop fitting from 1895 with furnishings; Under the front buildings No. 22 and 23 barrel-vaulted cellars, under No. 37 a groin-vaulted, probably high medieval cellar |

|
| Small Jewish gate | Hauptmarkt, between No. 23 and Simeonstraße 37, location |
around 1219 | four-arched “Small Jewish Gate”, rebuilt around 1219, 1607 to 1608 |
 more pictures more pictures
|
| Neuerburg cigar factory | Hawstrasse 2a and 2b location |
1925 | former tobacco store of the Neuerburg cigar factory; three- and four-story angular building, brick-clad reinforced concrete building with flat roof, expressionistic detail forms, 1925 |

|
| villa | Helenenstrasse 7 location |
1900 | Semi-villa with high hipped roof and richly decorated corner bay window, neo-Gothic motifs, 1900 | |
| Ruhländer Hof | Hieronymus-Jaegen-Straße 1, Kalenfelstraße 1 location |
after 1523 | later Seinsfelder Ho f; elongated core building (expanded in 1862) with a Renaissance stair tower, shortly after 1523, top floor and spire baroque; baroque garden pavilion with hipped mansard roof (Kalenfelsstrasse 1); two neo-classical gate pillars, around 1875; two Romanesque arched walls and a Romanesque window in the surrounding wall | |
| Forum cinema | Hindenburgstrasse 4 location |
1955/56 | former forum cinema, now discotheque; cubic concrete building on a spade-shaped floor plan, glazed foyer, 1955/56, architect Walter Hassbach; with equipment |

|
| Residential and commercial building | Hindenburgstrasse 8 location |
1924/25 | Villa-like three-storey hipped mansard roof building, Heimatstil, 1924/25, architect Jakob Reiter |

|
| Vicariate General | Behind the cathedral 6 position |
from the 12th century | formerly Konvikt and former von Leyischer Hof; Romanesque tower, 12th century, above Romanesque cellar, extension possibly in the second quarter of the 13th century, classicist house conversion; Archway of the old Leyischer Hof, marked 1779, architect possibly JA Neurohr; neo-Romanesque Konviktstrakt, 1853/54, above the two-aisled cellar at the same time; Wind- / corner Dominikanerstraße: stately wine cellar, around 1900; Neoclassical porter's house, 1909, architect Julius Wirtz; Antoniushaus, around 1959 reconstructed Romanesque cathedral curia with re-use of architectural fragments over a multi-room basement with a Romanesque chapel, barrel-vaulted basement, marked 1854 | |
| St. Banthus Catholic Chapel | Behind the cathedral, at No. 6 location |
1774 | the core of the hall is early Romanesque, the south wall has been redesigned in Baroque style, marked 1774, Romanesque and Gothic spoils; Furnishing | |
| Housing estate | Hochwaldstrasse 2–8 (even numbers), Parkstrasse 1–17 (odd numbers), Wittlicher Strasse 1–15 (odd numbers), 2–10 (even numbers) location |
1948-50 | French officers' settlement; traditionalist single-family and semi-detached houses in timber frame construction, 1948–50; overall structural system |
 more pictures more pictures
|
| Residential building | Hommerstrasse 16 location |
1908 | Residential building with rear building; sandstone-integrated mansard roof building, neo-baroque motifs, 1908, with furnishings | |
| Residential building | Hommerstrasse 20/22 location |
1905 | Apartment building; late historical mansard hipped roof, 1905; defining the streetscape | |
| Horn barracks | Hornstrasse 24 location |
around 1891/92 | Remainder of the building stock of the former Horn barracks; three-storey brick building with a hipped roof on an H-shaped floor plan, around 1891/92 |
 more pictures more pictures
|
| Winery | In the Sabel 2 location |
at the end of the 19th century | former wine cellar; Above barrel-vaulted cellar, hall with arched windows and neo-Renaissance gable, end of the 19th century | |
| villa | In the Sabel 4 location |
1886 | three-storey villa, classical plastered building with a uniform appearance, 1886, architect J. Böhme, tower building 1903, architect Peter Marx, 1920 fundamental renovation, architect K. Loris | |
| Catholic parish church Maria Königin | In the Sabel 18 location |
1957/58 | towering sandstone block building, 1957/58, architect Heinrich Otto Vogel, with fragments of war-torn buildings in Trier, stained glass window 1959 by Jakob Schwarzkopf ; Campanile, 1961, terraced church square |
 more pictures more pictures
|
| Wall | In the Schammat, at No. 4, 6, 7, 8 position |
Remains of the larger than man-high former southern boundary wall of the Bering of St. Matthias made of roughly hewn small sandstone and slate blocks | ||
| Residential building | In the Olk 18 location |
1872 | Two-storey, eaves-standing house in neo-baroque forms, built in 1872 by the building contractor Peter Sirker for the chamber president E. Grach, part of the earliest major road project in the second half of the 19th century in the old town | |
| Residential building | In the Olk 19 location |
1876 | Two-storey, eaves-standing house in neo-baroque shapes with balcony and curved railing, built in 1876 by building contractor Peter Sirker for Chamber President E. Grach, part of the earliest major road project of the second half of the 19th century in the old town | |
| Residential building | In the Olk 20 location |
1872 | Two-storey eaves house with mezzanine, built in 1872 by building contractor Peter Sirker | |
| Residential building | In the Olk 21 location |
1873 | Wilhelminian style house on the eaves, two-storey with mezzanine, built in 1873 by the building contractor Jos. Built in white, stucco preserved inside | |
| Residential building | In the Olk 23/24 location |
1872 | two-and-a-half-storey late historical double house, neo-renaissance, around 1872; with equipment | |
| Residential building | In the Olk 26 location |
second half of the 19th century | Three-storey, eaves-standing house in neo-Gothic forms, pointed arch portal, statue of the Virgin Mary on the ground floor, part of the earliest major street project of the second half of the 19th century in the old town | |
| Rectory | Irminenfreihof 1 location |
1838-41 | former rectory of St. Paulus; Classicist hipped roof building, 1838–41; to the rear the wall surrounding the abbey ring of St. Irminen | |
| Dominican convent of St. Catherine | Irminenfreihof 8 location |
1609 | former Dominican convent of St. Catherine;
Buildings A, B and C over barrel vaulted cellars; |
|
| Roman burial chamber | Jahnstrasse 32a location |
second half of the 3rd century | originally two-storey grave building built into the slope; barrel-vaulted room in the style of a triclinum, wall paintings, second half of the 3rd century | |
| St. Jacob's Hospital | Jakobsspitälchen 2/3, Fleischstrasse 50 location |
1751-53 | former St. Jakobs Hospital; Baroque mansard roof buildings over cellars from the time of construction, 1751–53, architect Michael Schmitz; Fleischstraße 50: The cellar's surrounding walls are probably Romanesque, parts of the architecture are probably around 1360, the arch opening is marked 1646; west aisle-like room with Gothic cross-rib vaulted yokes | |
| Facade and basement | Jakobstrasse, at No. 1 location |
around 1906 | Facade with roll-up gable of the three and a half-story residential and commercial building, which was partially renovated around 1906, reform architecture, architect Peter Marx; medieval cellar | |
| Facade and basement | Jakobstraße, at No. 2/3 location |
1903 | late historical facade of the four-storey residential and commercial building, 1903, architect August Wolf; medieval cellar | |
| Residential and commercial building | Jakobstrasse 5 location |
1904 | late historical residential and commercial building, three-storey mansard roof, marked 1904, architects Johann Müllenbach & Sohn, Romanesque spoil to the rear; high medieval cellar |

|
| Residential building | Jakobstrasse 6/7 location |
Baroque house with a mansard roof over a barrel-vaulted cellar, No. 7 additional floor | ||
| Commercial building | Jakobstrasse 8 location |
from 1685 | plant grouped around an inner courtyard; stately three-storey late baroque building; with equipment; late Gothic cellar, two cellars probably from the 19th century; Renaissance stair tower, 1685; Adjacent building, 19th century, Schöffenhof can be traced back to the archives around 1300 | |
| Residential and commercial building | Jakobstrasse 12 location |
three-storey residential and commercial building with a late Gothic core, neo-Gothic conversion, 1876, architect Julius Wirtz; 19th century furnishings; high medieval cellar | ||
| Residential and commercial building | Jakobstraße 13, Wilhelm-Rautenstrauch-Straße 9 location |
14th Century | large-volume house complex from Gothic and Renaissance; three-storey renaissance front building, four-storey middle building, supposedly from the 14th century, rear building with mansard roof, marked 1584; with equipment | |
| portal | Jakobstrasse, at No. 27 location |
1900 | Portal construction, around 1900 |
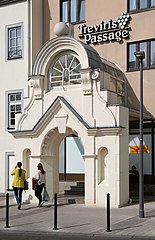
|
| Residential and commercial building | Jakobstrasse 31 location |
1906 | four-storey corner apartment and commercial building, plastered reinforced concrete construction with mansard roof, neo-classical motifs, 1906, architect Peter Marx; shape of the place; with equipment | |
| Residential and commercial building | Jakobstrasse 32 location |
1905 | four-story row residential and commercial building, neo-baroque plastered building, inscribed 1905, architect Carl Dalmar; Spolie of the Zunfhaus portal, marked 1767; with equipment | |
| facade | Jakobstrasse 34 location |
1903 | Neo-Renaissance facade of the three-storey residential and commercial building, 1903, architect Ernst Brand | |
| Enclosing walls | Johannisstrasse 1a location |
around 1828 | Enclosing walls of the classicist house, supposedly around 1828 | |
| Residential building | Johannisstrasse 2 location |
1869 | Eaves, two-storey, late classicist house with mezzanine, built in 1869 by the building contractor Jos. Built in white for J. Caspary, old interior layout, doors and stucco preserved | |
| Residential building | Johannisstrasse 7/8 location |
1863 | three-storey double house, late historical motifs, 1863, architect Joseph Weis; with equipment | |
| Residential building | Johannisstrasse 9 location |
1862 | Late historic row house with gate, new renaissance motifs, 1862, architect Grevelding; with equipment | |
| Residential building | Johannisstrasse 10 location |
1865 | three-story neo-Gothic row house, 1865, architect Heinrich Kokke | |
| Residential and commercial building | Johannisstrasse 11 location |
1862 | three-storey corner residential and commercial building, late Classicist sandstone block, marked 1862, architect Joseph Waldeck; neo-Gothic niche marked in 1862 with Pietà marked in 1897 | |
| Facades | Johannisstrasse 14 location |
around 1885 | representative neo-renaissance facades of the three-story corner house, around 1885 | |
| Gauge house and railing | Johanniterufer location |
from 1844 | Gauge house, small tower-like neo-Gothic plastered building with pointed helmet, around 1897; To the north adjoining railing with cast iron fillings between sandstone pillars according to a slightly modified design from 1844 by Johann Georg Wolff |

|
| Customs crane | Johanniterufer location |
1774 | also younger Moselle crane ; Pedal crane; Baroque cylindrical plastered building, rotatable conical roof with brackets, 1774, architect Johannes Seiz; with equipment |

|
| Main customs office | Johanniterufer 1–3 position |
1829-31 | former Royal Main Customs Office; classicistic layout, 1829–31, architect Johann Georg Wolff; elongated hipped roof, single-storey corner buildings with tent roof |

|
| Hercules fountain | Jüdemerstrasse location |
1730 | Hercules Fountain; Classical cast iron fountain, around 1800, with a baroque sandstone sculpture, around 1730 | |
| Residential and commercial building | Judengasse 1 location |
1235/36 | Exterior construction and cellar of the three-storey Gothic gabled house, which has been rebuilt several times, in the core from 1235/36 | |
| Residential and commercial building | Judengasse 2 location |
1235/36 | Exterior of the four-storey Gothic gable house, which has been rebuilt several times ( Dendro data 1311, 1502), in the core from 1235/36 (single-post cellar, groin vault around 1311) | |
| Residential and commercial building | Judengasse 3 location |
Gothic gabled house in the core, rebuilt in the first half of the 19th century to a simple classicist three-storey eaves house, testimony to the history of the Jews and the Jewish quarter in Trier | ||
| Residential and commercial building | Judengasse 4 / 4a location |
1707 | under No. 4 elongated, probably medieval cellar, arched barrel, probably from the 18th or 19th century; No. 4a is an early baroque house, marked 1707, above a groin-vaulted cellar with two high chambers | |
| Residential building |
Kaiserstraße 2a location |
1895 | sophisticated row house, sandstone-framed clinker brick building, neo-renaissance, marked 1895, rear extension, reform style, 1908; with equipment | |
| Residential building | Kaiserstraße 4a location |
around 1896 | half-open row house, two-and-a-half-story sandstone-integrated hipped roof building, neo-Renaissance, around 1896; with equipment | |
| school | Kaiserstraße 6-10 location |
1889-91 | formerly Robert Schuman Secondary School; representative three-wing sandstone block building, 1889–91, architect Adam Joseph Mayer, 1899–1901 heightening and expansion | |
| Residential building | Kaiserstraße 10a location |
1891 | villa-like house, hipped roof construction with sandstone, neo-renaissance, 1891, architect Heinrich Kokke; with equipment | |
| villa | Kaiserstraße 12 location |
1888 | sophisticated neo-baroque villa with a moving roof landscape, 1888, and country house-like shed, 1889, architect Heinrich Theodor Schmidt , Frankfurt, single-storey practice extension; with equipment |

|
| Residential building | Kaiserstraße 13 location |
1881 | late historic corner house, sandstone-integrated mansard roof, 1881, architect Heinrich Kokke; with equipment | |
| Residential building | Kaiserstraße 14 location |
around 1880 | Wilhelminian style row house, sandstone-framed mansard roof, around 1880 | |
| Residential building | Kaiserstraße 15 location |
1880 | Neoclassical row house, sandstone-integrated mansard roof, 1880; with equipment | |
| Residential building | Kaiserstraße 17 location |
1882 | sophisticated row house, sandstone-framed mansard roof, new renaissance motifs, 1882, architects Joseph Weis senior & junior; with equipment | |
| Administration building | Kaiserstraße 18 location |
1879-1882 | former provincial deaf-mute institution; Late historical line school building, neo-renaissance, around 1879 to 1882, architect Gerhard König, gymnasium 1907/08, renovation 1951; with equipment | |
| Residential building | Kaiserstraße 19 location |
1879-82 | Wilhelminian style row house, sandstone-integrated mansard roof, neo-renaissance and neo-baroque motifs, 1879–82, architect Julius Wirtz; New baroque balcony, 1904 | |
| Residential building | Kaiserstraße 22/23 location |
1879 | late historical row double house, 1879, architect Heinrich Kokke; with equipment | |
| Residential building | Kaiserstraße 24 location |
1879 | two-and-a-half-story sandstone corner house, neo-renaissance motifs, 1879; with equipment; defining the streetscape | |
| Red Tower | Kaiserstrasse, opposite No. 24 location |
after 1540 | round city wall tower, sandstone block construction, after 1540 | |
| synagogue | Kaiserstrasse 25 | 1956/57 | Synagogue; Stone-faced block-like flat roof building with dome and entrance under a funnel-shaped canopy, 1956/57 reusing old stones, architect Alfons Leitl |
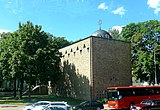
|
| Commercial building | Kaiserstraße 27 location |
1904/05 | former Chamber of Commerce; sophisticated three-storey neo-renaissance building with gothic stepped gables, 1904/05, architect Ernst Brand; with equipment | |
| Residential building | Kaiserstraße 41 location |
1892 | three-storey house in neo-renaissance forms, sandstone-integrated plastered building, balcony in the entrance axis on the right, 1892 | |
| Residential building | Kaiserstraße 43/44 location |
1896 | Late historic double house with roll-up gables, 1896, architect August Massing | |
| Kaiser Wilhelm Bridge | Kaiser Wilhelm Bridge location |
1912/13 | seven-arched sandstone-clad reinforced concrete construction, 1912/13 |
 more pictures more pictures
|
| Echternacher Hof | Kalenfelsstrasse 2 location |
1639 | former Echternach farm; Courtyard house, stately renaissance building with (cripple) fallopian roof, marked 1639, with older parts; Archway, 17th Century; Bering wall, partly from medieval façade remains up to the 17th and 18th centuries | |
| High bunker | Karl-Grün-Strasse 10 location |
1940 | High bunker; four-story hipped roof building with historicizing details, around 1940 |
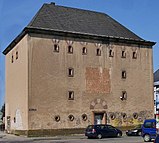
|
| Residential and commercial building | Karl-Marx-Strasse 3 location |
around 1790 | Residential and commercial building, late baroque mansard roof building, classicist influences, probably around 1790, shop fitting in 1903, architect Franz Kuhn; with equipment; partly probably older cellar |

|
| Residential and commercial building | Karl-Marx-Strasse 7 location |
second half of the 19th century | Three-storey residential and commercial building built over a medieval cellar in the second half of the 19th century |

|
| basement, cellar | Karl-Marx-Straße, under No. 9 Lage |
under the classicist house there is a single nave, probably medieval cellar |
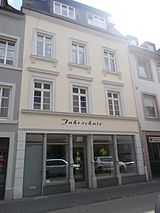
|
|
| Portal garments | Karl-Marx-Straße, at No. 11 Lage |
1817 | Classicist portal garments, 1817 |

|
| Residential and commercial building | Karl-Marx-Strasse 15 location |
around 1891 residential and commercial building combined from two houses, renaissance, baroque and classicist motifs, architect Eberhard Lamberti; defining the street scene; medieval single-pillar cellar and probably baroque cellar | ||
| basement, cellar | Karl-Marx-Straße, under No. 17 Lage |
Single-pillar cellar, partly late antique brick masonry, Romanesque palmette capital | ||
| Residential and commercial building | Karl-Marx-Strasse 19 location |
around 1795 | three-storey classicist residential and commercial building, probably around 1795, architect Peter Görgen, shop fitting 1872, architect Peter Monshausen; medieval one-pillar cellar |
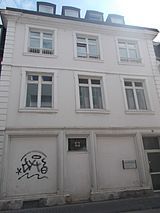
|
| Residential and commercial buildings | Karl-Marx-Straße 25, 27, 29 location |
around 1800 | Two- and three-storey classicist three-axle houses, No. 25 with a mansard roof, No. 29 with triangular gable, probably around or soon after 1800 |
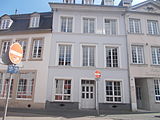
|
| basement, cellar | Karl-Marx-Straße, under No. 28 Lage |
around 1300 | late medieval groin vaulted single-pillar cellar, probably around 1300 or from the first third of the 14th century | |
| facade | Karl-Marx-Straße, at No. 39 Lage |
around 1660 | Façade of the large-volume Renaissance building, remodeled around 1660, in the late 18th or early 19th century; defining the street scene; rear substructure of a stair tower | |
| Iron house | Karl-Marx-Straße 43 location |
before 1890 | Three-storey residential and commercial building, rebuilt around 1890 and provided with a cast-iron facade with a roof terrace |
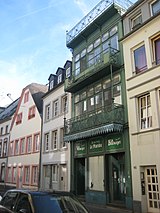
|
| House "Im Herrgottchen" | Karl-Marx-Strasse 48 location |
third quarter of the 18th century | Baroque house with hipped roof, probably from the third quarter of the 18th century with older parts; with equipment; partly medieval cellar, possibly with older remains; baroque wayside shrine |

|
| Residential and commercial building | Karl-Marx-Strasse 52 location |
1881 | sophisticated three-storey row residential and commercial building, extension and neo-classical facade 1881, architect Stephan Weber, older cellar; Renaissance stair tower to the rear |
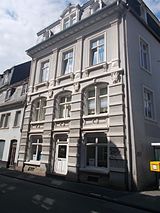
|
| Residential and commercial building | Karl-Marx-Strasse 74 location |
1902 | three-storey neo-Gothic residential and commercial building, Art Nouveau motifs, 1902, architect Emil Frinken |
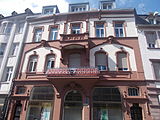
|
| Residential and commercial building | Karl-Marx-Strasse 76 location |
1906/09 | four-storey residential and commercial building, reform architecture, 1906/09 (?), architect Peter Marx |

|
| Residential and commercial building | Karl-Marx-Straße 77 location |
1879 | Late historic semi-detached house, three-story residential and commercial building, 1879 | |
| villa | Katharinenufer 1 location |
1920 | Neoclassical villa, 1920, architects Peter Marx and Peter Gracher, using the outer walls of the previous one; nested hipped roof construction with risalit-like narrow sides with lower hipped roofs; with equipment |
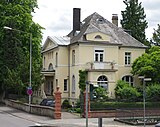
|
| villa | Katharinenufer 3 location |
1905/06 | Late historic row villa, Art Nouveau motifs, 1905/06, architect C. Kokke |

|
| villa | Katharinenufer 4 location |
1907 | three-storey Art Nouveau row villa, 1907, architect C. Kokke; with equipment |
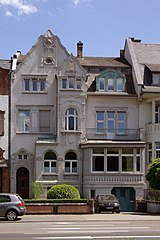
|
| villa | Katharinenufer 5 location |
1909 | Row villa in reform style with two almost semicircular stand cores, 1909, architect C. Kokke; with equipment |

|
| villa | Katharinenufer 6 location |
1911/12 | Elaborate row villa in country house style, 1911/12, architect C. Kokke, street-side enclosure and gazebo from the construction period |

|
| villa | Katharinenufer 7 location |
1912 | representative neo-classical semi-villa, 1912, architect C. Kokke; with equipment; defining the streetscape |

|
| villa | Katharinenufer 8 location |
1911 | Semi-villa, block-like hipped roof building, reform architecture, 1911, architect FJ Kuhn; with equipment |
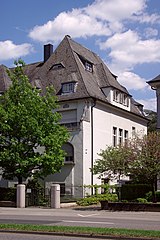
|
| villa | Katharinenufer 9 location |
1912 | stately three-storey neo-classical semi-villa with mansard hipped roof, 1912, architect C. Kokke; with equipment |

|
| villa | Katharinenufer 11 location |
1914 | three-storey row villa, neo-classical mansard hipped roof, 1914, architect G. Kasel | |
| Old customs house | Katharinenufer 13 location |
1815 | former gatehouse of the Catherine Gate; one-and-a-half-storey classicist hipped roof building, 1815 |

|
| Residential and commercial building | Kochstrasse 1 location |
1922 | former office building of Theis & Co. and the Schlackenverwertungsgesellschaft mbH Trier; three-storey mansard roof, sandstone and artificial stone veneered reinforced concrete construction, 1922, architect Ernst Brand | |
| Residential and commercial building | Kochstrasse 2 location |
1903 | Residential and commercial building including rear building, designed in 1903 by the architect Jos. Medgen built for Franz Palm, four-storey, historicist building on the eaves with a bay window and balcony over the entrance axis | |
| Residential and commercial building | Kochstrasse 3 location |
1907 | four-storey sandstone-structured row residential and commercial building, two-storey basement, reinforced concrete construction, 1907, architect Ernst Brand; with equipment | |
| Residential building | Kochstrasse 4 location |
1926 | four-storey neoclassical row house, 1926 | |
| Residential building | Kochstrasse 5 location |
1911/12 | Row house, reform style with classicist motifs, 1911/12, architect Viktor Schmeltzer | |
| Residential and commercial building | Kochstrasse 6/7 location |
1927 | three-storey, thirteen-axis row building with attic storey, expressionist motifs, 1927, architect Hans Fässy; shape of the place; with equipment | |
| Residential and commercial building | Kochstrasse 8 location |
1905 | three-storey row residential and commercial building, neo-renaissance, marked 1905 | |
| Residential and commercial building | Kochstrasse 9 location |
1901 | three-storey neo-Gothic row residential and commercial building, 1901, architect Peter Marx, extended in 1903 | |
| Residential building | Kochstrasse 12 location |
1903 | three-storey, late-historic row house with a two-storey dwarf house with a crooked hip, marked 1903, architect Peter Marx | |
| Reichsbank | Kochstrasse 13 location |
1903 | former branch of the Imperial Reichsbank; Neoclassical enclosing walls, monumental main facade based on the Roman colossal order, 1903, architect Emmerich |
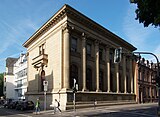
|
| villa | Kockelsberger Weg 1 location |
1920 | Stately villa, hipped roof building in the classic home style, 1920, architect E. Brand |
 more pictures more pictures
|
| Residential building | Kölner Strasse 62 location |
1914 | Sandstone-integrated clinker brick building, a single-storey former farm building at the rear, front garden enclosure from the period of construction, 1914 | |
| Electoral Palace | Konstantinplatz 6/8, Willy-Brandt-Platz 3 location |
from 1050 | receive:
|
 more pictures more pictures
|
| Sankt Georgsbrunnen | Kornmarkt location |
1749 | Rococo fountain with depictions of the four seasons and St. George slaying the dragon on an obelisk, 1749, architect Johannes Seiz, sculptor Joseph Amlinger, stone carvers Micheln Schmitt and Johannes Steinem |
 more pictures more pictures
|
| Casino | Kornmarkt 2 location |
1824/25 | three-storey classicist hipped roof building with a castle-like square front, 1824/25, architect Johann Georg Wolff |

|
| Facades | Krahnenstrasse 1 location |
around 1851 | Facades of the three-story corner house, neo-Romanesque motifs, around 1851, architect Joseph Weis senior; Basement rooms probably baroque | |
| Residential building | Krahnenstrasse 4 location |
1902 | Residential house, two-storey plastered building in neo-Gothic forms with bay window, gable, 1902 by the building contractor Jos. Weis erected | |
| Residential building | Krahnenstrasse 4a location |
1902 | Residential house, two-storey plastered building in neo-Gothic forms with bay window, gable, 1902 by the building contractor Jos. Weis erected | |
| Residential building | Krahnenstrasse 6 location |
1760 | three-storey house, the first two storeys from 1760, the upper one added in 1895, plastered eaves construction with arched window frames | |
| Motherhouse of the Borromean Sisters | Krahnenstrasse 8, 10, 11 location |
1603-05 | Mother House of the Borromean Sisters;
|
|
| facade | Krahnenstrasse 13/14 location |
1760 | three-storey baroque semi-detached house facade with Secco painting , marked 1760 | |
| Residential building | Krahnenstrasse 30/31 location |
Mid 16th century | late Gothic house with half-timbered upper floor (plastered), probably from the middle of the 16th century, rear extension, partly half-timbered, probably around 1600; two coats of arms, marked 1727 and 1677 | |
| Residential building | Krahnenstrasse 33/34 location |
1782 | Double residential building that characterizes the street, No. 33 baroque mansard roof building, 1782, at the same time an extension was converted in 1869; No. 34 three-window house, early 19th century, with baroque portal from No. 33; groin vaulted single-post cellar, two barrel vaulted cellars | |
| Facade and portal | Krahnenstrasse 38 location |
1713 | Classicist facade and rear central portal of the house, marked 1713 | |
| Residential building | Krahnenstrasse 39 location |
Mid 18th century | representative baroque house, stately hipped roof building, mid-18th century, stair tower and gable walls probably from the predecessor, dendro dating 1594; two barrel vaulted cellars | |
| Helenenhaus | Krahnenstrasse 47/49/51, Windmühlenstrasse 6 location |
1889-91 | four-storey neo-baroque mansard roof building with a sandstone-integrated plaster facade that defines the street scene, 1889–91, architect H. Th. Schmidt, Frankfurt; Extension wing, so-called Sacred Heart Wing, around 1907, architect Josef Lückerath, Berlin-Charlottenburg (basic plans); Connecting wing only a little older, architect August Wolf | |
| Old Moselle crane | Krahnenufer without a number location |
1413 | Pedal crane; cylindrical plastered building, rotatable conical roof, 1413, remodeling around 1630, second arm 1778, extension with open fireplace; with equipment |

|
| United hospices | Krahnenufer 19 location |
from 330 | former Benedictine monastery of St. Irminen, today united hospices;
|
 more pictures more pictures
|
| villa | Kronprinzenstrasse 23 location |
1900 | Late historic three-axle row villa, 1900, gate drive built over in 1913 |
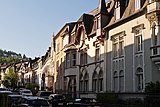
|
| Residential building | Kuhnenstrasse 11a location |
in the middle of the 19th century | three-storey house, sandstone-framed plastered building, probably from the middle of the 19th century | |
| Channel cover | Kutzbachstrasse location |
18th or 19th century | Channel cover; Red sandstone slabs, probably from the 18th or 19th century |

|
| Residential building | Kutzbachstrasse 1 location |
1322/23 | Gothic house with outside fireplace, dendro dating 1322/23, supposedly with a Romanesque wall section | |
| Chapel of St. Thomas | Kutzbachstrasse 3 location |
1607 | former St. Thomas chapel; in the core Romanesque rectangular hall with anteroom and apse, in the west wall triple arches, inscribed 1607 | |
| Vogtsburg | Kutzbachstrasse 13 location |
from the 11th century | also Eulenburg ; three-storey, steeply rising solid building, Romanesque core, probably from the middle of the 11th century, extension in the 12th or 13th century, tower-like extension probably from the 14th century, stair tower marked 1543; 1888 Reconstruction: increase of the core building, roof and window garments renewal, around 1913 connection to the new printing works (Kutzbachstrasse 15/17); Cellar partly Romanesque; with equipment; neo-Romanesque courtyard wall |
 more pictures more pictures
|
| Print shop building | Kutzbachstraße 15/17 location |
1913 | Printer building; multi-part building complex, plastered reinforced concrete construction, reform architecture, 1913, architect Jacob Reiter; Furnishing |
literature
- Patrick Ostermann (arrangement): City of Trier. Old town. (= Cultural monuments in Rhineland-Palatinate. Monument topography Federal Republic of Germany . Volume 17.1 ). Wernersche Verlagsgesellschaft, Worms 2001, ISBN 3-88462-171-8 .
- Ulrike Weber (arrangement): City of Trier. City expansion and districts. (= Cultural monuments in Rhineland-Palatinate. Monument topography Federal Republic of Germany . Volume 17.2 ). Wernersche Verlagsgesellschaft, Worms 2009, ISBN 978-3-88462-275-9 .
- General Directorate for Cultural Heritage Rhineland-Palatinate (publisher): Informational directory of cultural monuments of the district-free city of Trier . Mainz 2018 ( PDF; 4.9 MB [accessed January 18, 2018]).
