List of cultural monuments in Trier-Kernstadt / streets L to P
Streets L – P
| designation | location | Construction year | description | image |
|---|---|---|---|---|
| Coming from the German Order | Langstrasse 2New location |
1731 | Coming from the German Order; Building A residential building of the Commandery, mansard hipped roof, marked 1731 |
 more pictures more pictures
|
| Trier-Süd train station | Leoplatz 1 location |
1908 | Entrance building of the Trier-Süd train station; Richly structured structure in Baroque-dominated forms of reform architecture with Art Nouveau elements, 1908, architect A. Wenzel |
 more pictures more pictures
|
| archway | Liebfrauenstrasse without a number location |
1909 | Archway with relief tondi and crucifixion group, 1909, architect Peter Marx |
 more pictures more pictures
|
| Bishop's court | Liebfrauenstrasse 1 location |
from 1100 | Bishop's court; Substructure with column-supported groin vault and ground floor connecting passage Romanesque, probably around or from 1100; Baroque superstructure, high-plinth sandstone-integrated hipped roof, architect possibly Balthasar Neumann (Georgskurie and Konsistorium); defining the street scene; barrel-vaulted cellar with connecting passage on the garden side, marked 1721; Remains of the Stephanus chapel, mid-12th century |
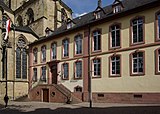
|
| Catholic parish church of Liebfrauen | Liebfrauenstrasse 1 location |
after 1233 | lively staggered early Gothic central building, started soon after 1233, probably completed around 1260, restorations 1859–76, 1881/84, 1890–1904, partial destruction 1944, restoration 1946–50, architect Mathias Hengesberg, 1992 completion of the sculptures on the west portal; with equipment; Paradise, around 1255, using wall sections from the early Middle Ages |
 more pictures more pictures
|
| Metternicher Hof | Liebfrauenstrasse 2–4 location |
16th or 17th century | Renaissance building with pillar arcades and open gallery, Renaissance gate drive; Gate drive with inscription plate, after 1806; under No. 3 Romanesque cellar, before 1339; No. 4 three-storey house, reform architecture, 1909, architect Peter Marx, with furnishings |
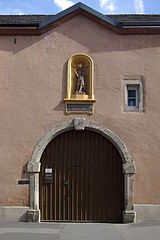
|
| Residential and commercial building | Liebfrauenstrasse 5, 6 location |
1713-28 | former Franciscan convent of St. Afra; No. 5 enclosing walls of the three-storey baroque former monastery building, 1713–28, gate entrance that characterizes the street, marked 1728; No. 6 former church, hall building, 1721–24, architect Franziskanerbruder Odericus Weiler (?) | |
| Residential building | Liebfrauenstrasse 8 location |
1914 | three-storey row house, house-integrated mansard roof structure, neo-classical motifs, 1914, architects Ernst Brand and Ernst Stahl |

|
| Kesselstatt Palace | Liebfrauenstrasse 9 location |
1742 | representative three-wing complex with mansard roof, central building with swinging facade, marked 1742, architect Johann Valentin Thoman, Mainz; baroque one-room cellar; Wine cellar, stately vaulted hall, 1920s; barrel-vaulted Weberbach Canal |
 more pictures more pictures
|
| Bernardhof | Liebfrauenstrasse 10 location |
from the 12th century | Two-storey building set back from the street, already mentioned in the 12th century as a refuge for Himmerod Abbey, renovated in the baroque style, after the secularization of the Count's Kesselstattsche Rentmeisterei, changed several times, gutted inside | |
| Villas | Lindenstrasse 4 and 5 location |
1896 | two semi-villas; sandstone-integrated plastered buildings in the form of the late Gothic early Renaissance, 1896 | |
| Block of flats | Lindenstrasse 14–16 location |
1922-24 | three-storey block of flats with a swinging front, reform architecture, 1922–24, architect Ernst Brand |
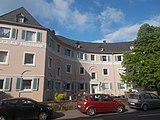
|
| Residential building | Lindenstrasse 31 location |
1888 | late Horistic house, neo-renaissance, 1888 |

|
| Residential building | Lindenstrasse 32 location |
1890 | late Horistic house, neo-renaissance, 1890 |

|
| Residential building | Lindenstrasse 33 location |
1888 | Late Horistic house with an original facade design, 1888 |
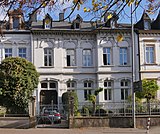
|
| Residential building | Lindenstrasse 34 location |
1886/90 | Late Horistic house with side building, new renaissance motifs, 1886/90 |
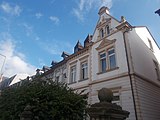
|
| Residential building | Lindenstrasse 40 location |
1903 | three-storey apartment building with front garden; sandstone-integrated clinker brick building, new renaissance motifs, 1903, architect J. Faber |

|
| Residential building | Lindenstrasse 41 location |
1872/75 | House with front garden; Late classicist hipped roof construction, 1872/75 |

|
| Trier-West train station | Luxemburger Strasse 2 location |
1910 | Station building of the former Westbahnhof; one- and two-storey hipped roof buildings in the classic home style, around 1910 |

|
| Residential building | Luxemburger Strasse 15 location |
around 1870 | two-and-a-half-storey late classicist hipped roof building, probably around 1870, neo-baroque archway |

|
| Residential building | Luxemburger Strasse 25 location |
third third of the 19th century | stately three-storey late classicist building with a crooked hipped roof, third third of the 19th century |
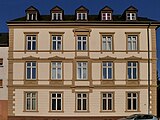
|
| villa | Luxemburger Strasse 29 location |
1899 | Semi-villa with stair tower, neo-renaissance, 1899 |

|
| villa | Luxemburger Strasse 31 location |
1900 | neo-Gothic row villa with bay tower, 1900, architect K. Walter |
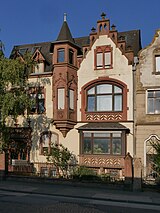
|
| Industrial building | Luxemburger Strasse 71 location |
Early 20th century | Industrial building of the former August Feuerstein iron foundry; Sandstone block construction with crenellated gable and six-axis hall, early 20th century |
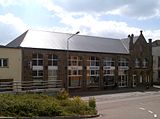
|
| Residential building | Maarstrasse 25 location |
first half of the 19th century | three-storey corner house, first half of the 19th century, integrated gable wall from the 18th century | |
| Residential building | Maarstrasse 27 location |
before 1931 | three-storey, narrow plastered building, heightened in 1931 | |
| Residential building | Maarstrasse 29/31 location |
1872-75 | Semi-detached house, new renaissance motifs, 1872–75 |

|
| Residential building | Maarstrasse 51 location |
19th century | simple three-axis plastered building, 19th century; Rear door jambs from the 16th century, marked 1766 (reuse) | |
| Residential building | Maarstrasse 61 location |
1763 | small house with a late baroque facade, marked 1763 | |
| Catholic parish church of St. Martin | Maarstrasse 72, Kloschinskystrasse 1 location |
1912-15 | column basilica without transepts with crypt, architect Peter Marx , 1912–15, sculptural jewelry by Willy Meller and Heinrich Müller, Cologne, rich furnishings; Correspondingly enclosed church forecourt, rectory (Maarstrasse 72) and parish hall with sexton (Kloschinskystrasse 2), mansard hipped roof buildings, reform architecture |
 more pictures more pictures
|
| Residential building | Maarstrasse 79 location |
18th or early 19th century | Half-hip roof construction, 18th or early 19th century | |
| Residential building | Maarstrasse 86 location |
1881-84 | four-axle house with a former gate driveway set in a pilaster, 1881–84 | |
| Catholic St. Mark's Chapel | Markusberg 29 location |
1902/03 | neo-Gothic sandstone-integrated plastered building, 1902/03, furnishings from the time of construction, stained glass windows and tympanum 1957 by Reinhard Heß; shaping the landscape |
 more pictures more pictures
|
| Engine shed | Martinerfeld 2 location |
around 1871 | former engine shed; Elongated red sandstone cuboid building with a polonceau roof and tower-like corner pillars, around 1871 |

|
| Villa Margaretha | Martinerfeld 61 location |
1899/1900 | Stately winery with a representative villa, neo-Gothic and neo-renaissance motifs, 1899/1900, garden partly with old trees, wall fountain | |
| Benedictine Abbey of St. Martin | Martinsufer 1–3 layers |
1626 | former Benedictine Abbey of St. Martin; Residential wing of the former Benedictine monastery, 21-axis plastered building with Renaissance gables, completed in 1626, conversions and extensions under Abbot Benedikt Henn (formerly designated 1735) and Abbot Paul Lejeune (1747–78, coat of arms above the lintel of the door in the inner courtyard); associated with the quarry sandstone wall that bounds the area in the north and east |
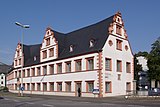 more pictures more pictures
|
| Wayside cross | Maternusstrasse, corner of Albanastrasse Lage |
18th or 19th century | Niche cross; small final cross without body, 18th or 19th century |

|
| Schneiderskreuz | Matthiasstrasse, at No. 44 Lage |
1668 | Shank cross, marked 1668, Pietà relief |

|
| Benedictine Abbey of St. Matthias | Matthiasstrasse 79–87 location |
from 980/990 | Complete complex with church, cloister with three cloister wings, farm buildings, pilgrims' hostel and gateways; three-aisled Romanesque pillar basilica, early 12th century to around 1160 including the crypt of the predecessor (around 980/90), late Gothic reconstruction at the end of the 15th and beginning of the 16th century, baroque main portal 1689–92, baroque side and adjoining portals 1718 / 19; early Gothic cloister around 1220/40; former pilgrims' hostel, around 1638; two portals, around 1700, outer monastery gate and gatehouse, marked 1717; former fish house, 18th century, upper floor was remodeled in a neo-Gothic style around 1830; Farmyard, 19th century; Cemetery with Quirinus Chapel, hexagonal central building, consecrated in 1287, remodeled in baroque style, and a memorial to the Warrior Association |
 more pictures more pictures
|
| Residential building | Maximinstrasse 1 location |
1903 | three-storey house with elaborate floral and figural decor, 1903, architect C. Walter |

|
| portal | Maximinstrasse, between No. 17a and 20 Lage |
second half of the 18th century | Baroque portal building, gabled sandstone square gate with two abbot coats of arms, second half of the 18th century, architect probably Christian Kretzschmar |

|
| Officer's Casino | Maximinstrasse 18 location |
1901 | former officers' dining establishment; Elaborately designed neo-renaissance building in a corner, accentuated by a three-storey tower with hipped roof, 1901 |
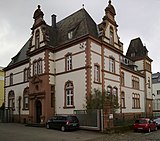
|
| St. Maximin Abbey Church | Maximinstrasse 18b location |
1680-84 | ten-bay pillar basilica with double tower facade and three polygonal choir apses, 1680–84, around 1900 extensive reconstruction for the purpose of the Maximinkaserne; Gate construction, middle of the 18th century; Ring wall remnants; Garden pavilion (see Schöndorfer Straße, next to No. 18) |
 more pictures more pictures
|
| Residential building | Maximinstrasse 28 location |
1864 | Late classicist five-axis house, 1864 |
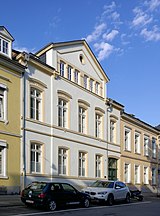
|
| Medard School | Medardstrasse 2/4 location |
second half of the 20th century | Flat-roofed three-storey class wing with a concrete grid facade, single-storey entrance wing as a connection to the gym on a wing-shaped floor plan, former teacher and caretaker's residence with a covered walkway on thin supports, schoolyard with kidney-shaped planting islands, latticed wastepaper baskets and lamps | |
| Residential building | Medardstrasse 43 location |
17th or 18th century | Basically a baroque house, 17th or 18th century, on the ground floor a Cologne ceiling and a basket-arched arcade, probably from a former stove | |
| St. Medard's Catholic Chapel | Medardstrasse 44 location |
around 1860 | small hall on a slightly warped floor plan, around 1860, street-side facade probably 1883 | |
| Residential houses | Medardstrasse 54 and 56 location |
18th century or earlier | Group of two simple residential buildings, at least the core of the 18th century, changed several times, cellar under No. 54 possibly medieval | |
| Wayside shrine | Medardstrasse, corner of Im Schammat Lage |
baroque wayside shrine, relief with crucifixion and five saints |
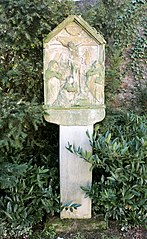
|
|
| villa | Merianstrasse 16 location |
1880 | small late classicist villa, 1880 | |
| villa | Moltkestrasse 9 location |
1904 | Semi-villa; Mansard roof building, partly half-timbered, polygonal corner bay window, geometric Art Nouveau decor, 1904 | |
| Residential and commercial building | Moselstrasse 11 location |
1908 | three-storey late historical residential and commercial building, sandstone-framed brick building with mansard roof, 1908, architect Cäsar Kokke |
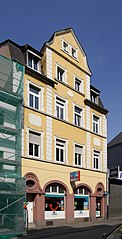
|
| Residential and commercial building | Moselstrasse 15 location |
1800 | Residential and commercial building, narrow two-storey plastered building with a mansard roof, around 1800 with an older core |
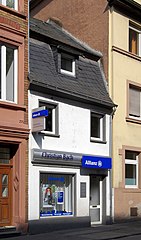
|
| Residential and commercial building | Nagelstrasse 2 location |
1908/09 | Residential and commercial building of the company H. Gumprich & Sons; elongated four-storey plastered building, reform style, 1908/09, architect Victor Schmeltzer | |
| Residential and commercial building | Nagelstrasse 3 location |
1899/1900 | three-storey late historical row residential and commercial building, marked 1899/1900, architect Carl Dalmar |

|
| Residential and commercial building | Nagelstrasse 31 location |
1905 | three-storey row residential and commercial building with Art Nouveau stucco facade, inscribed 1905, architect H. Meppert; older barrel vaulted cellar |

|
| Jesuit pharmacy | Neustraße 1 location |
around 1882 | three-storey late historical three-axle house with mansard roof, neo-renaissance motifs, around 1882 |
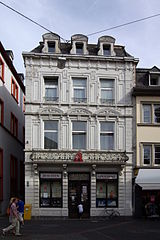
|
| House "To Castel Sant'Angelo" | Neustraße 2 location |
around 1700 | Facade of the three-storey mansard roof building, supposedly around 1810, probably older (around 1700) |
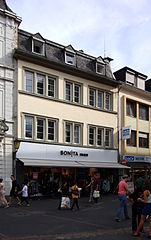
|
| Residential and commercial building | Neustraße 5 location |
around 1790 | three-storey classicist three-axis house, mansard roof building with an elaborate dwelling, probably around 1790 |
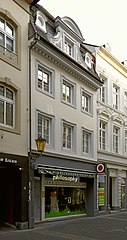
|
| Residential and commercial building | Neustraße 6/7 location |
last quarter of the 19th century | three-storey, late historical row residential and commercial building, last quarter of the 19th century |

|
| Residential and commercial building | Neustraße 11 location |
1899 | four-storey late historical row residential and commercial building, 1899, architect Carl Pfeiffer; barrel vaulted two-room cellar, 1778 |
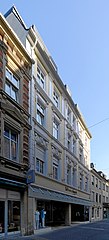
|
| Residential and commercial building | Neustraße 15 location |
1818 | Residential and commercial building above a medieval cellar, three-story, 1818, with classicist decor, pilasters on the first floor and semicircular lintel rosettes over the windows |
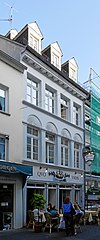
|
| House "Zum Mohren" | Neustraße 20 location |
before 1800 | baroque three-axis house with mansard roof, classicist motifs, probably shortly before 1800, above barrel vaulted cellar; Neoclassical furnishings |
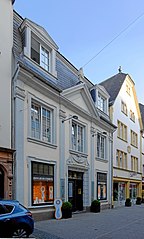
|
| Residential and commercial building | Neustraße 22 location |
first half of the 17th century | three-storey residential and commercial building, renaissance building in the late Gothic tradition, from the first half of the 17th century |
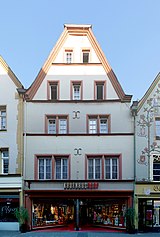
|
| Residential and commercial building | Neustraße 23 location |
1595 | Three-storey residential and commercial building, renaissance building in the late Gothic tradition, 1595, facade redesigned in 1912 |

|
| Residential and commercial building | Neustraße 26 location |
late 18th century | Residential and commercial building, built in the late 18th century, probably incorporating older material, two late-historic shop fittings from 1885 and 1899, three-storey building with a mansard roof from 1939/40 |
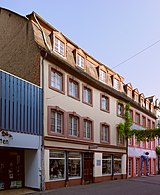
|
| Residential and commercial building | Neustraße 27 location |
around 1770 | Three-storey residential and commercial building, built around 1770 over a late Gothic cellar, with a spiral staircase inside |
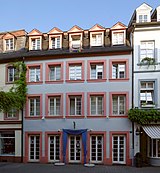
|
| Angela Merici High School | Neustraße 35 location |
1738-65 | former Franciscan Minorite Monastery of St. German, today Angela-Merici-Gymnasium; of the baroque monastery buildings, 1738–65, and the monastery church, 1765–68, architect Matthias Großmann, the ground floor of the baroque cloister walls facing the courtyard; 1951 new construction of the Ursulinen-Gymnasium including historical building stock (west facade and south nave wall); Immaculata; Baroque eastern Bering wall on Kuhnenstrasse, quarry sandstone, various pieces of clothing |

|
| Residential and commercial building | Neustraße 42 location |
1596 | three-storey residential and commercial building, renaissance building in the late Gothic tradition, marked 1596, ground floor in the 19th century and changed around 1903; Cellar from the construction period using Roman materials |
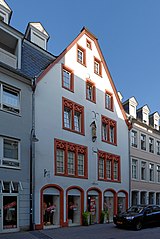
|
| basement, cellar | Neustraße, in No. 43 position |
1842 | Two-room cellar: street-side room with Roman masonry (limestone ashlar masonry, cast masonry with brick penetration, brick wall with screed), in the rear room Romanesque arch with Roman bricks; Barrel vault probably from 1842; High medieval border wall running to the street |
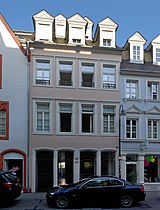
|
| Residential and commercial building | Neustraße 51 location |
around 1902 | three-storey late historical residential and commercial building with a mansard roof, around 1902, architect probably Carl Dalmar |
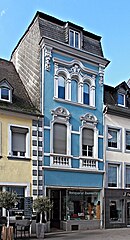
|
| Residential and commercial building | Neustraße 56 location |
1904 | three-storey late historical residential and commercial building with a sandstone and iron-structured plaster facade, in the jamb keel arch niche with sculpture, 1904, architect Carl Dalmar; Furnishing |
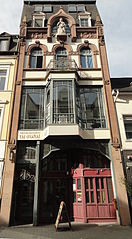
|
| Residential and commercial building | Neustraße 61 location |
before 1900 | Three-storey late historical row residential and commercial building, neo-renaissance, shop ground floor around 1900 |

|
| Residential and commercial buildings | Neustraße 63 and 64 location |
Mid 18th century | Baroque perimeter block development over barrel-vaulted cellars; No. 63 “To the English greeting”, probably from the middle of the 18th century, fourth floor probably 1859, neo-Renaissance shop ground floor 1886, architect Johann Kuhn; No. 64 three-storey mansard roof building, 1776, shop ground floor 1898 |
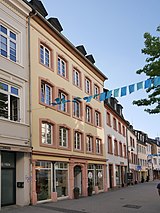
|
| Residential and commercial building | Neustraße 66 location |
1847 | Residential and commercial building, two-storey front building above a medieval cellar, 1847, late classicist style, rear building probably from the late 18th century |
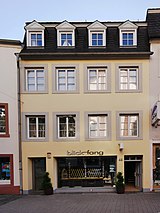
|
| facade | Neustraße, at No. 83 Lage |
around 1770 | Parts of the late baroque facade with portal walls, sandstone gables, around 1770 |
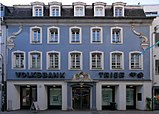
|
| window | Neustraße, at No. 87 Lage |
two-slit Romanesque panel window; probably sold because the plot was newly built | ||
| House "To the White Cross" | Neustraße 91 location |
12th or 13th century | late Gothic gabled house with outside chimney, plastered building integrated into the house, probably rebuilt in 1723, portal in 1906; groin vaulted cellar hall, 12th or 13th century |
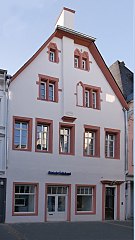
|
| Residential and commercial building | Neustraße 92 location |
12th or 13th century | stately late Gothic gabled house, facade overformed in baroque style, probably around 1770/80; with equipment; One-pillar cellar, 12th or 13th century |
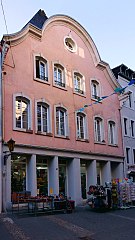
|
| Trebeta fountain | Nikolaus-Koch-Platz location |
Mid 17th century | Trebeta Fountain; Baroque wall niche fountain, mid-17th century or around 1700, remodeled in the first half of the 19th century, sandstone figures of Romulus and Trebata | |
| Residential building | Nikolausstrasse 49/51 location |
1896 | Row double dwelling house with bichrome sandstone-framed clinker brick facade, doorway with flanking arched entrances and two octagonal towers crowned with onion hoods, 1896 |

|
| villa | Nordallee 1 location |
1872 | Villa Lucca or Villa Müller; three-part cubic neo-renaissance building, 1872 | |
| Catholic monastery and hospital church of the Brothers of Mercy | Nordallee, to No. 1 location |
1888/90 | neo-Gothic hall construction, 1888/90, equipment from the construction period | |
| villa | Nordallee 12 location |
before 1884 | Semi-villa; picturesque Brique-et-Pierre building, shortly before 1884, architect H. Böhme |

|
| Winery | Nordallee 17 location |
1896 | Winery, marked 1896; single-storey administration building with corner tower, bichromic clinker brick building, neo-renaissance, property completely built with a cellar (groin vault) |
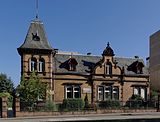
|
| Roman amphitheater | Olewiger Strasse 27 location |
from the 2nd century | Earthwork with tiers piled up around the oval arena, retaining walls faced with limestone and brick entrances, late 2nd century, repairs in the 4th century; Cellar carved from the slate rock under the arena, 3rd century (?), gradually expanded; The only Roman amphitheater that essentially consists of an artificial fill and was integrated into the city wall |
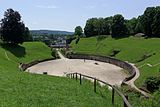 more pictures more pictures
|
| Machine factory Laeis | Ostallee 3 location |
1861-1900 | Laeis Foundry and Machine Factory; 1861 to 1900, one of the earliest industrial plants in Trier; 36-axis street facade, middle section single-storey and plastered, one-and-a-half-story side sections clad with small red sandstone blocks, neo-Romanesque motifs | |
| Villa Scherer | Ostallee 31 location |
1889/90 | representative clinker brick building composed of sandstone cubes with hipped roof, neo-renaissance, 1889/90, architect A. Massing |

|
| Residential and commercial building | Palaststrasse 3 location |
1877 | Residential and commercial building with a medieval core, facade 1877, three-storey plastered building | |
| Residential and commercial building | Palaststrasse 5 location |
1877 | Residential and commercial building, Wilhelminian style building from 1877 over a medieval cellar | |
| facade | Palaststrasse, at No. 11/13 location |
late 17th or early 18th century | three-storey facade with floor-to-ceiling windows that characterizes the street scene, late 17th or early 18th century; 13 high medieval groin-vaulted single-pillar cellar, under no.11 barrel-vaulted cellar | |
| Guild house for carpenters and joiners | Palaststrasse 12 location |
around 1400 | solid Gothic building, probably around 1400, shop ground floor changed in a neo-Gothic style, 1900, architect Joseph Mendgen; with equipment; groin vaulted Gothic cellar hall | |
| Basement and building parts | Palaststrasse, in No. 15/17 location |
13th Century | groin vaulted cellar hall, probably from the 13th century; on the upper floor of the dividing wall from No. 15 and 17, late Gothic round pillars; three Renaissance floor windows on the upper floor of the rear building | |
| portal | Palaststrasse, at No. 19 location |
1736 | richly profiled skylight portal, marked 1736, architect Lorenz Pauli |
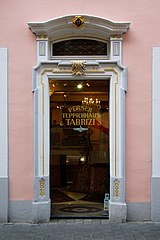
|
| Residential building | Palliener Strasse 18 location |
1752 | Plastered building with polygonal stair tower, corner building of the Martinerhof, built in 1752, interior spatial planning according to the building period, building period spatial setting with painted plinth and coffered fields |
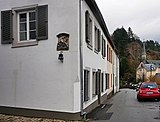 more pictures more pictures
|
| Wayside shrine | Palliener Straße, at No. 18 Lage |
1682 | Attachment of a wayside shrine; baroque Pietà relief with Magdalena and Johannes, inscribed 1682 |
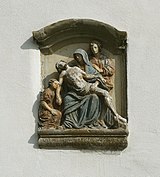
|
| Martinerhof | Palliener Strasse 19 location |
1752 | former tithe and farmyard of the Martinsk monastery; elongated, obtuse-angled cripple-hip roof building, 1752, probably with older parts; defining the street scene, inside the front building painting from the 19th century |
 more pictures more pictures
|
| Catholic Church of St. Simon and Judah | Palliener Strasse 23 location |
1786 | Baroque hall building with roof turret and polygonal stair tower, 1786, extended in 1881, furnishings from the time of construction; On the church wall post-baroque grave cross by C. Theisen († 1844), on the edge of the terrace a shaft cross marked 1748, 1843 (renovation) and 1881 (relocation) |
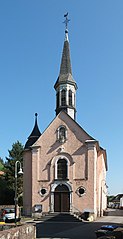 more pictures more pictures
|
| Residential building | Palliener Strasse 24 location |
18th century | stately seven-axis mansard roof structure, the core probably from the 18th century, street facade overformed in the 19th century; defining the townscape |
 more pictures more pictures
|
| Residential building | Palliener Strasse 25 location |
1901 | Residential building; New baroque mansard roof with lavishly decorated facade, 1901 |
 more pictures more pictures
|
| Transformer house | Palliener Strasse 26a location |
1930s | Transformer house with living area; small sandstone-framed plastered building, 1930s | |
| Residential building | Palmatiusstraße 3 location |
1911 | three-storey apartment building in the Baroque style of the homeland, 1911, architect Julius Wirtz; defining the streetscape | |
| Residential building | Palmatiusstrasse 3a location |
1911 | Corner house, Baroque style, 1911, architect Julius Wirtz |

|
| Dechantei des Stift St. Paulin | Palmatiusstrasse 4 location |
late 17th century | former dean of the St. Paulin Monastery; stately hipped roof building, possibly from the late 17th century in the core, with furnishings; Walled courtyard and garden, gate marked 1754, outbuilding | |
| Collegiate Curia | Palmatiusstrasse 5 location |
1770 | former curia of the St. Paulin Monastery; five-axis baroque hipped roof building, 1770, probably with older parts, the facade facing the courtyard was remodeled in the third quarter of the 19th century; narrow side wings with mansard roofs added in 1909; Paved courtyard, two gate pillars, garden |

|
| Collegiate Curia | Palmatiusstrasse 6 location |
1757 | former curia of the St. Paulin Monastery; Baroque mansard hipped roof, 1757, single-storey coach house with hipped roof, second quarter of the 19th century, later extended, fencing from 1899 |
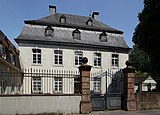
|
| villa | Paulinstrasse 14 location |
1874 | Villa Laeis or Villa Henn; representative cubic neo-renaissance building with flat hip roofs, 1874, two outbuildings |
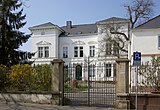
|
| Rectory | Paulusplatz 3 location |
1907 | Rectory of St. Paulus; two-and-a-half-storey neo-Gothic plastered building with reused historical cladding, 1907, architect Julius Wirtz, gate entrance from the construction period; Furnishing; defining the square with Pauluskirche |
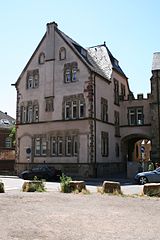
|
| Applied Arts School | Paulusplatz 4 location |
1909-12 | Former craft and applied arts school, now Trier University of Applied Sciences; monumental neo-classical angular building with hipped roof, three-storey reinforced concrete frame structure, 1909–12, architect Balduin Schilling; defining the plaza |

|
| Catholic Parish Church of St. Paul | Paulusplatz 5 location |
1905-07 | stately neo-Romanesque transept basilica with a corner tower that shapes the townscape, 1905–07, architects Wilhelm Schmitz and Julius Wirtz |
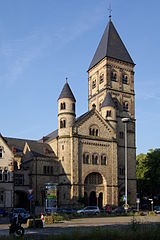 more pictures more pictures
|
| Catholic Maria-Hilf-Chapel | Peter-Friedhofen-Straße 13 location |
1815 | Built in 1815 in Koblenz-Neuendorf, moved in 1926 with a roof turret, today the choir of the new building from 1990 (architect Karl Peter Böhr), the four cast-iron Ionic columns from the Nieverner Hütte are reused on the entrance porch |
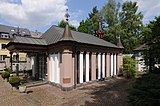 more pictures more pictures
|
| Residential building | Petrusstrasse 31/32 location |
1896 | representative three-storey, seven-axle semi-detached house over two-storey wine cellar, neo-Gothic facade with cement decorations and half-timbered, 1896, with furnishings |
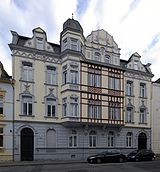
|
| Transformer house | Horse market with no number location |
before 1914 | Transformer house; Hipped roof building with attic, annex buildings, probably before 1914 |

|
| sculpture | Horse market, at No. 1 location |
1765 | Immaculata; late baroque sandstone sculpture, supposedly from 1765 |

|
| Residential and commercial building | Horse market top location |
1895 | Residential and commercial building, three-storey corner house in the Neo-Renaissance style, built in 1895 for Johann Adam Spenrath |

|
| Architecture and fittings | Horse market, in No. 7 location |
from the 17th century | Architectural and furnishing parts, classical portal garments, marked 1820; richly stuccoed Cologne ceiling, 17th century; late baroque oven niche; on the upper floor furnace niche probably from the early 19th century | |
| Residential and commercial building | Porta-Nigra-Platz 5 location |
1905 | representative four-storey corner residential and commercial building, historicizing plastered building, marked 1905, architect Julius Wirtz and Wilhelm Schmitz |

|
| Residential and commercial building | Porta-Nigra-Platz 6, Rindestanzstraße 16 location |
1895/97 | Four-storey corner house facing Rindestanzstraße, with a sloping corner bay, built in 1895/97 for A. Steingröver by the building contractor August Herresthal, facade to Porta-Nigra-Platz rebuilt in 1909 according to a design by Julius Wirtz with staggered gables |

|
| Residential and commercial building | Porta-Nigra-Platz 7 location |
1896 | three-storey residential and commercial building; sandstone-integrated plaster facade with neo-Gothic and neo-baroque motifs, 1896 |

|
| Wall and portals | Predigerstrasse, opposite No. 11-14, location |
north of no. 17 adjoining road wall; opposite No. 12 a classicistic portal, next to it probably a medieval arched portal | ||
| Canon Curia | Predigerstrasse 15 / 15a location |
1826 | former Canon Curia; Classicist hipped roof building, around 1826, architect Hetzroth, over an older cellar; in the enclosure wall gate drive, marked 1688; A barrel-vaulted cellar with Romanesque remains under the eastern economy |
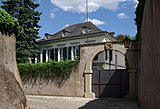
|
| Cellar and archway | Prediger road in no. 17 position |
probably pre-baroque half-cellar; Fragments of the so-called cathedral stone, classicist entrance walls, clogged medieval archway as well as the beginning of a second, probably medieval archway, are walled up in the surrounding wall that characterizes the street scene |
literature
- Patrick Ostermann (arrangement): City of Trier. Old town. (= Cultural monuments in Rhineland-Palatinate. Monument topography Federal Republic of Germany . Volume 17.1 ). Wernersche Verlagsgesellschaft, Worms 2001, ISBN 3-88462-171-8 .
- Ulrike Weber (arrangement): City of Trier. City expansion and districts. (= Cultural monuments in Rhineland-Palatinate. Monument topography Federal Republic of Germany . Volume 17.2 ). Wernersche Verlagsgesellschaft, Worms 2009, ISBN 978-3-88462-275-9 .
- General Directorate for Cultural Heritage Rhineland-Palatinate (publisher): Informational directory of cultural monuments of the district-free city of Trier . Mainz 2018 ( PDF; 4.9 MB [accessed January 19, 2018]).
