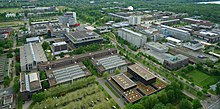Werner Glade
Werner Glade (born December 5, 1934 in Bremen ; † April 24, 1990 in Bremen) was a German architect .
biography


Glade was the son of Hermann and Berta Glade. His father was a hairdresser. Around 1960 he studied architecture at the Technical University of Braunschweig under Friedrich Wilhelm Kraemer , who founded the Braunschweig School . As a student, he designed a two-family house in Bremen- Hemelingen , Vahrer Strasse, for his father in 1962 .
After completing his studies, he founded the Glade und Zickerow architectural office in Bremen in 1965. In 1971 the community expanded to become the architectural office of Planungsgruppe 5 with Werner Glade, Siegfried Köhl , Kristen Müller, Kurt Schmidt, Wilhelm Ude and Klaus Zickerow. In 1975 it became the working group - architects Glade, Köhl, Zickerow and since 1977 the architects Glade und Partner .
Around 1967, a number of young Bremen architects - including Glade - presented a plan of how the Teerhof (an island between Mitte and Neustadt) in Bremen could be built with residential and commercial buildings with up to ten storeys in a very compact design; these ideas were not realized. He became known through the buildings of the comprehensive school Bremen-Ost in Bremen- Osterholz (1972), GW 2 (humanities) at the University of Bremen (1973), the Berliner Freiheit community center in the Bremer Vahr (1975) and the gynecological clinic in the Bremen Clinic Middle (1986) on Sankt-Jürgen-Straße (rear area).
Glade was married to Rita Glade; both had their two daughters Sabine Keil (née Glade) and the Bremen architect Susanne Glade. He lived in Bremen- Hemelingen and in the Vahr .
Works
- Day care centers, type design together with Zickerow, as 1st prize in a competition; Around 22 of these buildings were realized between 1968 and 1975.
- University of Bremen: Overall competition 1967, 2nd place together with Schmidt and Müller
- ENT Clinic St. Jürgenstraße together with Zickerow and Shanty, 1969–1973,
- Bremen-Ost comprehensive school as planning group 5, 1972
- University of Bremen: GW 2, 1st prize in the competition and implementation, together with Kristen Müller and Kurt Schmidt, 1973
- Civic Center Berlin Liberty in Bremen-Vahr as a planning group 5, 1975
- Kreisportheim Verden together with Zickerow as, 1st prize in a competition, 1976, BDA Prize Lower Saxony,
- Residential buildings in the Vegesack ferry district , 1982
- Social center Vahr, Bremen Vahr an der Berliner Freiheit, from 1984
- St. Jürgenstrasse Women's Clinic, Bremen-Mitte Clinic, 1978–1986
- Women's Clinic Bremen - North , 1987–1988
- Building of the district sports facility Osterholz-Tenever , Walliser Straße used by OT Bremen , around 1988
- Refurbishment of the theater on Goetheplatz , 1989–1990
Individual evidence
- ↑ Eberhard Syring: At home with Bremen architects . Center for Building Culture, Aschenbeck Media, Bremen 2009, ISBN 3932292863 .
- ↑ Information from the daughter Susanne Glade
- ↑ Eberhard Syring: Bremen and his buildings - 1950 - 1979 , p. 236. Schünemann Verlag, Bremen 2014, ISBN 978-3-944552-30-9 .
- ↑ Architecture Guide Bremen No. 280
- ↑ Architecture guide Bremen: Ferry station in Vegesack
| personal data | |
|---|---|
| SURNAME | Glade, Werner |
| BRIEF DESCRIPTION | German architect |
| DATE OF BIRTH | December 5, 1934 |
| PLACE OF BIRTH | Bremen |
| DATE OF DEATH | April 24, 1990 |
| Place of death | Bremen |
