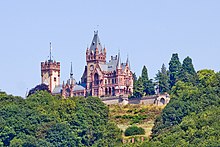Wilhelm Hoffmann (architect)
Wilhelm A. Hoffmann (* around 1820 in Cologne ; † around 1890 there) was a German architect who spent a large part of his life in Paris .
Beginnings in Cologne
He initially worked as a draftsman in the Cologne cathedral construction works under cathedral builder Ernst Friedrich Zwirner between 1842 and 1844. Hoffmann made the traces of former ornamental disks from the choir chapel windows of Cologne cathedral . After completion of the restoration work by Wilhelm Düssel, master builder Zwirner commissioned Hoffmann in the summer of 1844 to complete the missing architectural frames in the missing lower parts.
Work in Paris
In the architectural history literature he is referred to as an “architect trained in France”. In 1848 Hoffmann went to Paris, where he worked for the Paris city builder and prefect Baron Georges-Eugène Haussmann and Jules Gailhabaud . He was instrumental in Gailhabaud's book L'Architecture du V-XVII siecle (Paris 1857). The extensive correspondence with Zwirner and his successor Richard Voigtel provides information about Hoffmann's years in Paris .
Return to Cologne
In 1870 Hoffmann returned to Cologne. Here he built the magnificent building Unter Sachsenhausen 37 for Eduard Freiherr von Oppenheim on the street Unter Sachsenhausen, which was establishing itself as a banking mile, in the style of historicism in the version of the French Renaissance. In the same year, the house for Albert Freiherr von Oppenheim ( Glockengasse 3 ) was built together with the architect Josef Felten . The Düsseldorf architects Leo von Abbema and Bernhard Tüshaus drew up the first plans for Schloss Drachenburg in Königswinter in 1882 , which Hoffmann revised. In 1885 Hoffmann expanded and revised the existing Kommende Ramersdorf complex in Gothic-style shapes, which was based on the Drachenburg. Hoffmann designed the tomb of the von Oppenheim families in Cologne's Melaten cemetery . Hoffmann's main creative period was between 1844 and 1885.
literature
- for Hoffmann, Wilhelm see: Short biographies of architects and builders. In: Eduard Trier , Willy Weyres (Ed.): Art of the 19th century in the Rhineland . tape 2 . Architecture: II, secular buildings and urban planning . Schwann, Düsseldorf 1980, ISBN 3-590-30252-6 , pp. 53 f .
- Willy Weyres, Albrecht Mann : Handbook on Rhenish Architecture of the 19th Century 1800–1880. Cologne 1968, p. 57.
- Angelika Leyendecker : Wilhelm Hoffmann, an architect of the 19th century and his relationship with the Cologne cathedral builder. In: Kölner Domblatt . 41, 1976, p. 215 ff., In particular p. 221.
- Angelika Leyendecker: Drachenburg Castle. Cologne 1979, p. 28 ff. (= Workbook of the Landeskonservator Rheinland. 36.)
Individual evidence
- ^ Hiltrud Kier : Houses in Cologne in the second half of the 19th century. In: Eduard Trier, Willy Weyres (Ed.): Art of the 19th century in the Rhineland . tape 2 . Architecture: II, secular buildings and urban planning . Schwann, Düsseldorf 1980, ISBN 3-590-30252-6 , pp. 413-463, especially p. 436 .
- ↑ Angelika Leyendecker: Drachenburg Castle. 1979, p. 33.
| personal data | |
|---|---|
| SURNAME | Hoffmann, Wilhelm |
| ALTERNATIVE NAMES | Hoffmann, Wilhelm A. |
| BRIEF DESCRIPTION | German architect |
| DATE OF BIRTH | around 1820 |
| PLACE OF BIRTH | Cologne |
| DATE OF DEATH | around 1890 |
| Place of death | Cologne |

