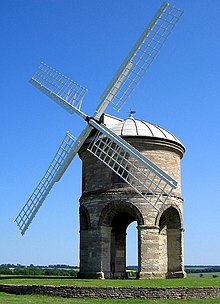Chesterton windmill
The Windmill Chesterton (English: Chesterton Windmill ) is a 17th century stone tower windmill with a unique six-fold arched base near the village of the same name, Chesterton , Warwickshire . It is the only windmill of this type in the world and a striking landmark in southeast Warwickshire.
history
The rare windmill is one of Warwickshire's most famous landmarks. It is located on a small hill above Chesterton, five miles southeast of Warwick and near the Roman Fosse Way . The construction is attributed to Sir Edward Peyto, Lord of Chesterton Manor, who had the mill built in 1632–1633. During this time, John Stone, a student of Inigo Jones , was probably also involved in the plans for the windmill as the architect of the new Manor House in Chesterton. Sir Edward Peyto was a mathematician , astrologer and also the architect of his mill. It has long been believed that the building originally served as an observatory . However, entries in the land registry in Warwick prove that the building was always a windmill. This makes it the oldest tower windmill in England with original gear parts.
The vertical shaft was renewed in 1776 (date carved), and in 1860 a new roller ring frame (slewing ring) and cap frame were installed. Around 1910, the mill was shut down by its last miller, William Haynes, due to a serious faulty harvester , as it could no longer be turned into the wind. Haynes moved to Harbury Windmill (tower preserved) a mile east. This also ended the permanent professional use of the Chesterton Mill.
Pictures from the 1930s show the mill with a sail covering - it was milled from time to time when the wind was blowing favorably. During this time, repairs to the wings are said to have been carried out. In the early 1950s one of the mill's wings broke off and was repaired - in 1958 the wing cross was intact again. Since the 1960s, the mill has been owned by the Warwickshire County Council, which looks after its maintenance. It was not until 1966–1971 that the necessary repairs, primarily on the cap and wing cross, were made from National Trust funds , and the mill then opened its doors to interested visitors for a few days in summer every year.
In September 2006, a wing fell down and slightly injured a visitor. As a result, the mill was closed to visitors, and repairs began the following year. It has been fully grindable again since autumn 2007.
Description and construction
The compact mill tower with a diameter of almost seven meters and a cap height of approx. Eleven meters was built from local limestone and sandstone ; its design and drive are unique in the world. It stands on six semicircular arches, the pillars of which in turn form part of inwardly running arches with a common center, almost a six-fold cross vault . A sandstone frieze runs over the arches around the tower, below the four windows. Two of the windows are small, the two larger ones have stone braces. A small skylight with a small plaque above with the inscription EP 1632 is let into the canopy opposite the sash axis exit .
In addition to the openly accessible entrance floor, the upper closed tower section made of sandstone has two further mill floors: the first, lower or stone floor at a height of 4.6 meters above the floor made of limestone blocks with the two grinding aisles with frame and vat ( hurst frame, a rare one Component in English windmills), the spur gear and bag lift rope (runs through the floor door) and as a second, upper or lift floor with a comb wheel, bunker, bag lift and parts of the jogger. The short vertical shaft and the main parts of the harvester with wind direction indicator are housed in the rotatable cap, an internal brewing system which is unusual in England and which turns the cap with a hand winch with spur gear and auger.
Until 1930, a central wooden crate system was built into the entrance floor between the arches to store sacks. There was also an open wooden staircase that led to the trap door in the stone floor, and a frame for the sack lift. Because of multiple vandalism , these wooden components were removed.
The canopy, a wooden construction in the form of a round flat dome with a lead plate coating, was given a harder sheet aluminum covering due to the risk of vandalism . A roller ring frame is embedded in the upper wall ring, which allows the cap to rotate easily. The wind direction indicator on the roof runs inside the cap, at the lower end of which there is a rotation indicator that allows the miller to turn the mill into the wind without stopping the grinder. The sail gate wings (18 meters rod length with 42 m² sail covering) run, like with most windmills worldwide, seen from the outside counter-clockwise, from the inside (from the miller's point of view "under the wind") to the right.
Mill in Newport, Rhode Island
In Newport , Rhode Island, there is a late 17th century ruin known as the Newport Mill, which bears a strong resemblance to the Chesterton Windmill. Its historical purpose is not certain; there was various speculations about it, especially in the 19th century.
swell
- ↑ History of the Chesterton Windmill
- ↑ Mill with sail covering and existing wooden interior around 1930
Web links
- History and Culture Warwickshire: Chesterton Windmill
- Report on the wing accident in 2006
- Map and pictures of the windmill on windmillworld.com
Coordinates: 52 ° 14 ′ N , 1 ° 29 ′ W
