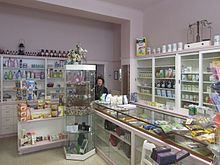Gustav Weyland residential and commercial building
The residential and commercial building Gustav Weyland is a monument being trained building in the historic center of the city of Brandenburg an der Havel . It is located at Parduin 1–2 / Rathenower Straße 7.
history
The listed building was built in 1925 in Brandenburg's old town instead of three pre-existing buildings. The building owner was the old town master baker Gustav Weyland. The plastered building was built in the Expressionist style. Gustav Weyland had a bakery now demolished on the farm . He used a shop facing the street for the sale. A son of Weyland's drugstore moved into another shop in the house . At the time of the new construction, the house already had central heating that was modern for the time .
In the 1980s, the house heirs sold the house to the municipality due to the renovation that was not to be financed but necessary. After the political change in the 1990s, a lawsuit for reimbursement was successful, since the house sale to the municipality was only necessary because of the legally stipulated low rental income in the GDR . Meanwhile, a community of heirs consisting of three people with an ownership share of 50 percent and 25 percent twice is the owner of the house. This community of heirs had the building extensively renovated in the 2000s. During this renovation, courtyard buildings such as the old bakery were demolished and balconies facing the courtyard were installed. One of Weyland's granddaughters, 50 percent heiress of the residential and commercial building, still runs her father's former drugstore as a health food store on the ground floor . The establishment of this one shop is next to the building itself also a listed building. The house is divided into fourteen rental apartments and four shops.
Building
The residential and commercial building is designed in three parts. The facade to Rathenower Straße is four-story and six-axis , that to Parduin is three-story with a loft and four-axis. The two -axis corner between the two wings of the building is bevelled and raised above the eaves .
There are four shops on the ground floor. One on Parduin, one in the sloping corner of the house and two in Rathenower Strasse. At the Parduin there is also a gateway to the inner courtyard. In the last window axes to the beveled corner, triangular bay windows are installed on the upper floors of both Parduin and Rathenower Straße . Like the entire ground floor, these are plastered in gray. About the shop windows of stores striking triangular, mehrsprossige are fighters window installed. Another fighter window is above a house entrance from Rathenower Straße. Above the gateway from the Parduin, instead of the window, a roof in the form of a triangular gable is attached as a decorative element. The ground floor is separated from the first floor by a simple cornice . The plaster on the upper floors is painted red. The lattice windows are divided into six, typical for the 1920s. The windows have two sashes, each divided in three by two delicate horizontal bars. The windows on the upper floor are surrounded by gray bottles . In the area of the bay windows, additional cornices were incorporated above and below the windows, which taper off briefly and do not divide the entire facade.
The roof over the Parduin wing was built in as a mansard roof . The top floor is developed in this area. The window openings of the converted attic are designed as short dormer windows that are wide over four windows . Above this, as in the saddle roof in Rathenower Straße, there are pointed dormer windows as window openings. The cant protruding over the eaves in the area of the sloping house corner has the shape of a simple stepped gable .
Retail stores
The establishment of the Laden am Parduin, a health food store and former drugstore, is also listed. This consists of several white painted typical cabinets, as they were found in drugstores and pharmacies. The cupboards are partially closed with glass panes, have drawers or are open. Glazed counters and showcases are also part of the protected interior. The shop is painted pink, violet and white. The former lettering drugstore above the entrance to the shop has been removed. However, the name of the owner of the Gustav Weyland house was retained above a second shop directly on the corner, where a driving school is located.
literature
- City of Brandenburg an der Havel Part 1: Dominsel-Altstadt-Neustadt. , Monument topography of the Federal Republic of Germany , Monuments in Brandenburg, Volume 1.1., Wernersche Verlagsgesellschaft, Worms 1994, pp. 192 to 193, ISBN 3-88462-105-X .
Web links
Individual evidence
- ↑ Brandenburg State Office for Monument Preservation and State Archaeological Museum (ed.): List of monuments of the State of Brandenburg - City of Brandenburg an der Havel . D) Monuments of other genres, ID number 09145447, December 31, 2018, p. 24 ( bldam-brandenburg.de [PDF; 201 kB ; accessed on May 13, 2019]).
- ↑ Interview with the house owner.
Coordinates: 52 ° 24 ′ 54.4 " N , 12 ° 33 ′ 18.6" E

