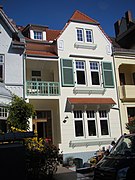Bulthauptstrasse residential group
The Blumenthalstrasse residential group in Bremen , Schwachhausen district, Bürgerpark district , Bulthauptstrasse 3-40, was built between 1906 and 1913 according to plans by various architects. This group of buildings has been a listed building in Bremen since 1973 .
The short Bulthauptstraße leads in an east-west direction from Hartwigstraße to Parkstraße. It was named in 1905 after the Bremen playwright Heinrich Bulthaupt (1849–1905).
history
The plastered, two-storey houses with mostly pitched roofs and gable roofs were built at the turn of the century in the traditional reform style for a middle and upper class bourgeoisie. The often chosen house type Bremer Haus was built in Bremen between the mid-19th century and the 1930s. The basement as a basement , the deep building shape and the side entrance are typical .
Have designed the houses
- August Oelker, building contractor (No. 3, 5, 7, 9, 11, 11A, 15, 17, 19, 21, 23, 25, 27, 29, 31, 33, 35, 37, 39),
- H. Fuhrken, building contractor (No. 4, 6, 8, 10, 12, 14, 16, 18, 20, 22, 30, 32, 34, 36, 38, 40),
- JW Ostwald, architect (26/28) as a vacant lot from 1923; a clinker brick building with a mansard roof for the Nordic Automobile Company for chief engineer Joseph Kersting, which is atypical for the street .
Currently (2017) the houses are still being used as apartments.
See also
- Residential building group Blumenthalstrasse
- Residential building group Delbrückstrasse
- Residential building group Goebenstrasse
- Residential house group Hermann-Allmers-Strasse
literature
- Hans Christoph Hoffmann: A program for the preservation of historical monuments in Bremen . In: The structure No. 28, Bremen 1974.
Individual evidence
Coordinates: 53 ° 5 ′ 18.6 " N , 8 ° 49 ′ 52.1" E






