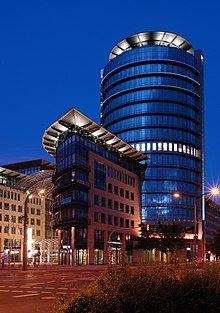World Trade Center Dresden
The World Trade Center Dresden is an office and commercial building in downtown Dresden . It is one of the approximately 330 world trade centers in 90 countries recognized by the World Trade Centers Association (WTCA). In recent years it has developed into a leading business, administrative and scientific location in Dresden. It comprises 90,000 m² of office and retail space.
location
The World Trade Center Dresden is located in the 26er Ring on Freiberger Straße at the corner of Ammonstraße in the Wilsdruffer suburb . This means that the WTC is located in an inner-city location, which is rather rare for commercial centers of this size. Drivers can use the in-house underground car park with around 1000 parking spaces, and bicycle parking spaces are also available on the premises. The WTC can also be reached by S-Bahn and tram via the Freiberger Straße stop. There is also a taxi rank on the side of Ammonstraße.
history
It was built on the site of the liquidated VEB Dresdner confectionery factory "Elbflorenz" according to plans by the architects Nietz Prasch & Siegl. It was completed in partial sections and finally opened in autumn 1996 after a construction period of around three years.
The 60-meter tower of the center was originally intended to be significantly higher. In order not to change the baroque cityscape from the Elbe, after the objection of the city of Dresden, only the current height was built.
In 2011 the World Trade Center Dresden was renewed. In the inner courtyard known as the “atrium”, water basins were set up, the lighting was renewed and a new guidance system through the center was installed. The renovation was planned by the Munich architect Gunter Standke with the Dresden architecture office Hoppe and cost around 1.85 million euros. Work began in July 2010 and should originally be completed by September. After delays, the converted center was completed in April 2011.
description
The building is a reinforced concrete skeleton structure. The external appearance of the building alternately shows a glass facade, sandstone cladding or a colorful plaster facade . The dominating feature is a 16-storey tower on the corner, which is round and mirror-glazed. A glass-vaulted passage was created between the office wing on Ammonstrasse and a second office wing. The passage exit on the west side of Freiberger Straße has a "very filigree" glass facade. Likewise the east side, which opens to the residential area of the Seevorstadt . The passage glazing rests on a very slim supporting structure designed by the Stuttgart engineer Jörg Schlaich .
The glass inner courtyard has an area of around 2,500 m². The two water basins are each 27.5 meters long and 7.5 meters wide. The World Trade Center Dresden has a two-storey underground car park that can be accessed from Freiberger Straße.
use
The WTC Dresden mainly houses offices, educational and scientific institutions, restaurants and shops, but also a hotel. Major tenants from the very beginning have been DREWAG - Stadtwerke Dresden GmbH and DREWAG NETZ GmbH. The Comödie Dresden is also located in the building. The Technical City Hall of Dresden moved into the WTC in 2010. In 2011, the Dresden International University was established , which offers extra-occupational training and further education and has around 2,800 students (as of November 2014).
The occupancy rate has been over 90% since March 2012, and it has been fully let since October 2015.
For the publicly accessible atrium of the WTC Dresden, a passage with shops and restaurants spanned by a glass roof, the Association of Citizens Network Dresden has set up free WiFi access to the Internet as a pilot project in cooperation with the center management.
literature
- Holger Gantz: 100 buildings in Dresden: A guide to buildings of historical and architectural importance . Schnell and Steiner, Regensburg 1997, ISBN 3-7954-1111-4 . No. 66 (World Trade Center Dresden).
Web links
- World Trade Center Dresden
- World Trade Centers Association
- http://www.das-neue-dresden.de/wtc-dresden.html
Individual evidence
- ↑ a b Gantz, No. 66 (World-Trade-Center Ammonstrasse Freiberger Strasse)
- ↑ a b World Trade Center completes renovation . In: Sächsische Zeitung, April 13, 2011
- ↑ a b New entrance hall for the World Trade Center . In: Sächsische Zeitung, March 14, 2010
- ↑ Bettina Klemm: World Trade Center fully booked for the first time . In: Sächsische Zeitung, December 10, 2010
- ↑ More service in the World Trade Center . In: Sächsische Zeitung, March 2, 2012
- ↑ Overall performance development . In: www.di-uni.de, March 2, 2016
- ↑ WLAN in the World Trade Center Dresden. Förderverein Bürgernetz Dresden, May 13, 2013, accessed on February 28, 2017 .
Coordinates: 51 ° 2 ′ 56 " N , 13 ° 43 ′ 17" E

