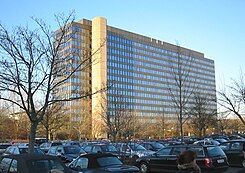ZDF high-rise
| ZDF high-rise | |
|---|---|

|
|
| ZDF high-rise, administration and editorial building | |
| Basic data | |
| Place: | Mainz-Lerchenberg |
| Construction time : | 1970-1974 |
| Opening: | 1974 |
| Renovation: | 1994–2002 2017–2020 (planned) |
| Status : | Redevelopment |
| Architectural style : | modern |
| Architect : | Heinz Laubach |
| Use / legal | |
| Owner : | ZDF |
| Client : | ZDF |
| Technical specifications | |
| Height : | 70 m |
| Height to the roof: | 70 m |
| Floors : | 14th |
| Usable area : | 125 meters long × 19 meters wide m² |
| Floor area : | 15,000 m² |
| Enclosed space : | 170,000 m³ |
| Building material : | Concrete, steel, glass |
| Construction: | Reinforced concrete skeleton construction |
| Building-costs: | 178 million DM |
The ZDF high-rise is the administration and editorial building of the Second German Television on the Mainz Lerchenberg .
The Mainz architect Heinz Laubach was commissioned to build the ZDF broadcasting center in 1970 . He first built the editorial and administration building. It is a 125 meter long, 70 meter high and 19 meter wide high-rise building with 14 floors. When it was completed in 1974, the construction cost was 178 million German marks . In the same year, the casino building to the east was also completed.
Building history

The civil engineering work (drainage channels, road construction, supply channels) began in June 1971. Their partial completion was the prerequisite for the start of the structural engineering work. After the television council had approved the supplementary budget for 1971 on August 27, 1971, the order for the shell of the editorial and administration building was placed on August 30. On September 13, 1971 , director Karl Holzamer was able to break the first sod for work on the buildings. The foundation stone was laid on October 26th of the same year. The construction time took 31 months on schedule. Fritz Eichler took over the overall management. The then deputy head of the Federal Building Department was appointed as the building officer for the ZDF broadcasting center project. Its task: the exercise of the client's rights and obligations of the ZDF, the coordination and monitoring of all construction projects and the financial means made available for this, as well as ensuring that the specified planning, construction and installation times are adhered to. The topping-out ceremony for the second construction phase was celebrated on December 6, 1972.
After the interior was completed, the keys were handed over on March 26, 1974. The building has an enclosed space of 170,000 cubic meters and was constructed as a reinforced concrete frame. 25,000 cubic meters of concrete were processed with 3,000 tons of structural steel.
Building construction
The three-hip building, with fourteen upper floors, ground floor and two basement floors, has around 700 external office rooms on around 15,000 m². These are arranged around an inner core that contains technical infrastructure such as stairwells, elevator shafts, kitchens (social rooms), toilets and meeting rooms. There is also an external escape staircase on each side of the long sides of the high-rise .
The air conditioning center, elevator machine rooms and transformer stations are housed in the attic.
See also
Until the completion of the Bonifazius Towers in 1977, it was the tallest office building in Mainz. With its solitary position, it is a highly visible landmark . The Mainz town hall was also built in the same period (1970 to 1974) .
literature
- ZDF broadcasting center Mainz - building history and television technology; Editor: Bruno Krammer; The building history: Bernhard von Watzdorf; The television technology: Georg Drechsler; Ed .: ZDF Information and Press / Public Relations, Mainz, November 1984; Printing: Kleins Druck- und Verlagsanstalt, Lengerich (Westphalia) (118 pages)
Individual evidence
- ↑ ZDF broadcasting center Mainz - building history and television technology; P. 21
- ↑ ZDF broadcasting center Mainz - building history and television technology; P. 22
Web links
- https://www.zdf.de/zdfunternehmen/zdf-mitarbeiter-und-standorte-zdf-studios-100.html
- Mainz: Reconstruction, fire protection upgrading, pollution control ZDF administration building with floor plan.
- ZDF Mainz Fire protection renovation of the casino building, offer for: heating, air conditioning, ventilation and sanitary, award number: ZDF-170-OV-11-069. Announcement of October 25, 2011
- Television: ZDF in a stranglehold? of June 3, 1976 in Der Spiegel No. 19/1976
- http://www.emporis.de/building/zdfhochhaus-mainz-germany
- Pictures from the skyscraper