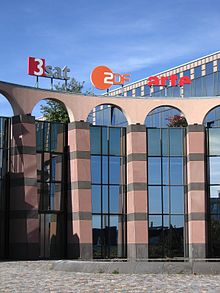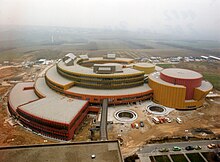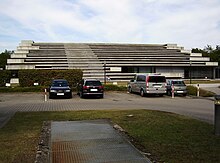ZDF broadcasting center
The ZDF broadcasting center is an area of around one square kilometer owned by the Second German Television in the Mainz district of Lerchenberg .
prehistory
At the end of the 1950s, Federal Chancellor Konrad Adenauer recognized the political possibilities of having his own television station (see: Adenauer-Fernsehen ) - similar to radio in the 1930s (see: Volksempfänger ). With his absolute CDU majority in parliament, he founded the “ Free Television Society ”, a state-owned private broadcaster operated by the Federation of German Industries (BDI). The SPD-led states protested and the Federal Constitutional Court blocked Adenauer's TV plans with the 1st broadcast judgment in 1961 : television and radio remained a matter for the federal states . In 1962, the state prime ministers founded a second TV channel by means of a state treaty, which went on air on April 1, 1963. The broadcast was from an old farm in Eschborn .
After Mainz had been designated as the location of the new station, the ZDF bought a one square kilometer plot of land from the city on the newly developed Lerchenberg in 1964. At the same time, the Taunusfilm studios in Wiesbaden were rented on the other side of the Rhine .
Geographical location and use
The broadcast center has consisted of two locations since the early 2000s.
Broadcasting center 1 is located north of Essenheimer Strasse ( Landesstrasse L 426) and west of the Mainzer Ring on the open space of a 205-meter-high ridge sloping on three sides high above the Mainz city center, around six kilometers away. The ZDF high-rise in particular is visible from afar. It is the larger and older of the two broadcasting centers and is based in the high-rise administration and management, the editorial building, the broadcasting operations building (rotunda), the logistics, the vehicle fleet and the open space television garden .
Broadcasting center 2 is located south of Essenheimer Strasse and was originally home to the private television station Sat.1 from September 12, 1990 to August 30, 1999, and since January 30, 2001 it has hosted the partner programs 3sat and Arte as well as the ZDFvision channels. Broadcasting center 2 is connected to the ZDF satellite station on the main site by underground transmission cables.
The broadcasting centers can be reached via the nearby Mainz-Lerchenberg junction of the Mainzer Ring ( A 60 ), the L 426 and ZDF-Straße from the German motorway network.
A stretch of the Mainz tram, the so-called " Mainzelbahn ", runs south of the site .
Construction of the broadcasting center
1st construction phase
In 1967 the building for the outside broadcast vehicle hall and car workshops was started, alongside the Bauhaus as a planning pavilion.
2nd construction phase
In 1970 the Mainz architect Heinz Laubach was commissioned to build the broadcasting center. He first built the editorial and administration building , a 125-meter-long, 70-meter-high and 19-meter-wide high-rise building with 14 floors and a construction cost of DM 178 million. The completion was in 1974 with the casino building to the east of it.
3rd construction phase
Laubach's further planning included a horizontal hall building with almost the same dimensions (as a “shoe box”) in front of the high-rise for the transmission technology. The television council stopped the planning and announced a limited architectural competition for the 3rd construction phase . Ten offices that already had experience with large media buildings were invited. In 1974, the Stieldorf planning group , which had already won the competition for the new Deutsche Welle building in Cologne, won first prize and was awarded the contract .
The Stieldorf design is a five-storey, terraced and diversely structured round building, which, thanks to its staggered heights, relativizes the dominant silhouette of the skyscraper and transfers it harmoniously into the landscape of the entire complex. At the same time, it pays homage to the Mainz city arms, the Mainz wheel, and takes on tried and tested interior functions of a broadcast building such as that of the BBC Television Center in London (1960).
The rotunda is based on the idea that the assignment of the different work-related areas in a circle can be optimally solved. Around the active core (the TV studios) are the control room, central switch and equipment rooms, and all the necessary operational test and transfer rooms are arranged in a ring. This results in short work routes and cable routing. In another circular ring are assigned, broadcast-important operational parts such as archives and libraries and in the outer rings, with natural lighting, the editorial rooms, graphic studios etc. The supply technology is also planned according to the same system of short distances. Air conditioning, high and low voltage centers are also located in the center of the building in the basement and supply both horizontally and vertically. The result was a functional, functional building with a usable area of around 30,000 m² with a total volume of 385,000 m³ and jobs for around 1,000 ZDF employees from over 100 professions. In order to differentiate between the buildings and studios, particular importance was attached to the color design of the facade elements and a broad range of warm, earth-colored tones was used as the basis.
In 1984 the broadcasting operations building was completed. The construction cost was DM 553 million (more than half of it for building services, broadcast technology and electronics).
The outdoor area has been used for the ZDF television garden since 1986 and has been continuously expanded and expanded since then. Up to 4,000 visitors can watch the Sunday broadcast live on the site. Various other events such as the trainee festival in summer take place in the outdoor area. At this joint event with the IHK for Rheinhessen , the trained apprentices receive their test certificates.
Further construction phases
In 1989, another architectural competition for the construction of an editorial building was announced. The architecture firm Braun & Schlockermann received the first prize ; the execution took place between 1991 and 1994.
In 2009, the new “News Studios” building, a 42-meter by 26-meter staggered roof landscape as an open staircase , was built. According to the plans of Axthelm Architects from Potsdam, who won a previous competition, the news studio with the significant roof was built. The 700 square meter studio space cost 30 million euros.
Productions
In addition to the news programs heute und heute-journal , which are produced in the news construction department, magazine programs such as B. Hello Germany , WISO and the current sports studio produced. Another studio is kept ready for ZDF special .
Former productions include tele-illustrated , FRONTAL and Lotto on Wednesday .
The site itself took on a “leading role” on the 50th birthday of ZDF in the sitcom Lerchenberg .
Works of art
Works of art are installed at various locations on the site, most of which are probably art in construction projects.
- "Light-water object": Hermann Goepfert and Johannes Peter Hölzinger ; 1973, chrome, height: 7 m
- "Spiral signs": Otto Wesendonck ; 1973/74; Bronze, height: 1.8 m
- "The Mainzer Wabe": EJK Strahl ; 1974, steel, height: 8 m
- "Rotations": Ursula Sax ; 1975, steel, height: 3 m
- "Landmark": Martin and Brigitte Matschinsky-Denninghoff ; 1975, stainless steel, height; 9 m
- “Place of Heads”: Horst Antes ; 1982/83, ensembles, consisting of a gate and five heads, COR-TEN steel ; Height: 4.2 m each, the installation took place in November 1983. The “Place of Heads” was renamed Karl-Holzamer-Platz.
- “Space Signs”: Otto Herbert Hajek ; 1987, steel / concrete; Height: 8 m
literature
- Bruno Krammer: ZDF broadcasting center Mainz. Building history and television technology. Mainz 1984, OCLC 239911700
Web links
- ZDF locations
- History of the ZDF
- The 3sat Chronicle
- ZDF broadcasting center on eut.eu
- Lying Saucer In: The Mirror . December 10, 1984.
Individual evidence
- ↑ Projects of Schwörer Ingenieure GmbH
- ↑ azubi-festival.de
- ^ IHK for Rheinhessen Apprentice Festival
- ↑ Trainee Festival: sponsors fill mega raffle ( memento from November 10, 2013 in the Internet Archive ) from June 24, 2013.
- ↑ axthelm-architekten.de
- ↑ news studio of the ZDF in Mainz - roof as representative staircase on baunetzwissen.de
- ^ Artwork guide ( Memento from November 9, 2013 in the Internet Archive ) of the Johannes Gutenberg University Mainz
Coordinates: 49 ° 57 ′ 52 " N , 8 ° 12 ′ 19.7" E





