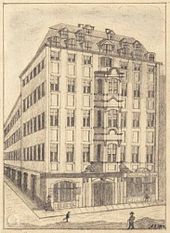To the Greenlander
Zum Grönländer is the name of an 18th century office building in Leipzig . The building is listed.
Location and building description
The house Zum Grönländer is located in the Leipziger Petersstraße on the corner of Sporergäßchen. It has the address Petersstraße 24 (formerly 13).
The building is a four-sided structure around a rectangular courtyard measuring 15 by 7 meters. The part facing Petersstrasse is five-story and has seven window axes. The central axis of the building is adorned by an elaborate, three- story box bay window , which is flanked in the lower area by two reclining female figures. In between there is a gold-colored relief depicting an Eskimo (Greenlander) kayaking . The roof has three floors of gable dormers .
The remaining wings are only four stories high. There are five window axes from the front building and ten from the side wing towards Sporergäßchen. In the Sporergäßchen, the rear end of the facility has a modern glass and steel entrance.
history
Johann Martin Haugk , who comes from Annaberg, had been a master in the Kramerinnung of Leipzig since 1746. From 1749 to 1751 he had the baroque town house built by the Leipzig master builder George Werner . It was called Haugk's house . The house remained in the possession of the Haugk family, who had already been raised to the nobility in 1751, until 1885. Then the confectioner R. Konze bought it.
Around 1870 a member of the von Haugk family had equipped a ship to hunt seals and whales . When this got into distress , an Eskimo approaching in a kayak led it into a safe bay. Haugk later invited the rescuer and his kayak to stay in Leipzig. But he died on the way, and only the kayak reached Leipzig. It was on display in the house long before it came to the Ethnographic Museum . A relief of the Greenlander was placed above the house entrance in 1885.
In 1908 the building became the exhibition center and was given the official name Zum Grönländer .
The heavily dilapidated building was fundamentally renovated by the architect Friedrich Gildemeier from 1992 to 1994, with particular emphasis on restoring the historical exterior. A board on the ground floor of the Deichmann shoe store reminds of the building history. The baroque portal has been reconstructed. Inside, only the baroque staircase and vaults in the rear area have been preserved. The courtyard received a glass roof.
literature
- Niels Gormsen , Armin Kühne: Leipzig - City of Change, Passage-Verlag, Leipzig 2014, 2nd edition, ISBN 978-3-95415-002-1
- Wolfgang Hocquél : Leipzig. Architecture from the Romanesque to the present. Passage-Verlag, Leipzig 2004, ISBN 3-932900-54-5 , p. 82
- Ernst Müller: The house names of old Leipzig . (Writings of the Association for the History of Leipzig, Volume 15). Leipzig 1931, reprint Ferdinand Hirt 1990, ISBN 3-7470-0001-0 . P. 60
- Cornelius Gurlitt: Descriptive representation of the older architectural and art monuments of the Kingdom of Saxony, issue 18, p. 487/88 ( digitized version )
Web links
- Town houses and house signs ( Memento from June 20, 2014 in the Internet Archive )
- Leipzig Lexicon
Individual evidence
- ↑ Gurlitt, p. 406
- ↑ Stadtgesch. museum
- ↑ Hocquél, p. 82
Coordinates: 51 ° 20 ′ 19 ″ N , 12 ° 22 ′ 28 ″ E


