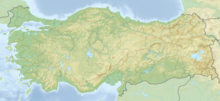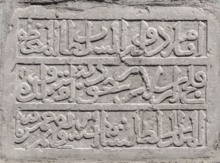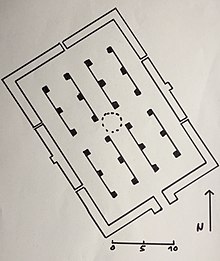Oresun Han
Coordinates: 38 ° 28 ′ 15 ″ N , 34 ° 12 ′ 11 ″ E
The Öresun Han (Turkish Öresun Hanı ) , also Öresin Han or Tepesidelik Han , is a Seljuk caravanserai in the district of Bebek, in the central district of the Aksaray province in Anatolia .
location
The Öresun Han is located north of the D300 road from Aksaray to Nevşehir , about thirty kilometers from Aksaray and about 55 kilometers from Nevşehir. At its inception it was part of the caravan route from Konya to Kayseri . It is located between two other Hans on this road, in the direction of Nevşehir der Alayhan (about six kilometers away) and in the direction of Aksaray der Ağzıkarahan (about twelve kilometers away), which underlines the importance of the route at that time.
Surname
Today the Han is called Öresun Hanı, but also Oresin Hanı , Öresin Hanı or, in popular parlance , because of the roof that collapsed at the time, Tepesi delik Han ("The Han whose roof has a hole"). There are no sources from the Seljuk period that prove the name of Hans, it can be assumed that the names in use today were not used until the Ottoman period.
history
For a long time it was assumed that the building was built at the end of the 13th century. There was no record of a founder of Hans. With the end of the Seljuk rule, the caravanserai lost its importance and gradually fell into disrepair. Since the Han was away from settlements, it was not used as a quarry for other buildings (such as the Eğirdir Han ). In the 20th century only a few outer arches and walls remained, the portal and the dome were destroyed.
In 2007 the Konya Regional Directorate decided to renovate the Hans. In the same year a marble slab was found under the rubble, indicating that Hans had been built. The German translation of the inscription is Malik Sultan Schah, son of Kılıç Arslan , son of the Shah and great sultan Mas'ud , ordered the construction of this Hans in his reign in 584 after the Hijra . The plate is now above the portal.
The year of construction was set to 1188 (corresponds to 584 in the Islamic calendar) and the second oldest son of Kılıç Arslan II, Malik Shah, was named as the founder. There are now doubts about the inscription; so the last digit is not clearly legible and there are different ways of translating the inscription due to the calligraphy. In general, the reign of Sultan Kılıç Arslan II from 1156 to 1192 is the period of origin for the Han today. The renovation was completed in 2010 and on October 17, 2010 the Han was opened as an inn for tourists.
architecture
The Öresun Han consists of a built-up, approximately 25 m wide and 34 m long rectangle that is completely covered. The typical inner courtyard is missing. The entrance portal faces southeast. The main nave goes from the entrance portal to the end of the northeast wall. The main nave is about two meters higher than the side aisles. In the middle of the Hans the transept runs from east to west. There is a dome at their intersection. The arrangement of the side aisles is unusual for a Seljuk Han: they are accessible from all sides; the barrel vaults are supported by 24 columns (see sketch). A similar structure can only be found in Çay Han in Çay .
The round arches and vaults in the Han are also exceptional . While the arches are usually slightly tapered, in the Öresun Han there are round arches. This is attributed to the fact that stones from a nearby Byzantine building were used for the construction; so there was a Byzantine fortification in Kalebalta (north of the Han) . In the rear area, there are spolia with incised rosette crosses, which come from destroyed churches of the 5th to 7th centuries.
The walls consisted of two walls, the space between which was filled with mortar and rubble. They were thinner than other Seljuk Hans.
Five small window slots in the middle of the north wall and two each on the east and west sides provide daylight. The dome, which was no longer originally restored, probably also had windows.
The renovation from 2007 to 2010 changed the appearance of the Hans. The outer walls were renewed, thickened and clad with sand-lime brick. The facades were also raised so that from the outside it looks as if the Han had access in every direction. Nothing was left of the former entrance portal, it was completely renewed. No traces of the typical Seljuk muqarna decoration were found in the debris . No other decorations were found either.
Instead of a round dome, a pyramid-like octagonal pointed dome was added during the restoration.
The remains of a well and traces of huts were found in front of the entrance.
See also
literature
- Kurt Erdmann : The Anatolian Karavansaray of the 13th century . Berlin 1961.
Remarks
- ↑ http://www.selcuklumirasi.com/architecture-detail/oresin-han-1
- ↑ Konya Yedigün newspaper from October 18, 2010



