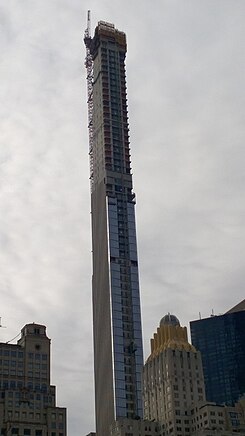111 West 57th Street
|
111 West 57th Street Steinway Tower |
|
|---|---|

|
|
| Construction on January 12, 2019 | |
| Basic data | |
| Place: |
New York City , United States |
| Construction time : | 2015-2020 |
| Status : | Under construction |
| Architectural style : | Art deco |
| Architect : | SHoP Architects |
| Use / legal | |
| Usage : | Apartments |
| Apartments : | 70 |
| Owner : | JDS Development Group and Starwood Capital |
| Technical specifications | |
| Height : | 435.3 m |
| Height to the roof: | 435.3 m |
| Rank (height) : | 3rd place: New York City 4th place: USA |
| Floors : | 91 |
| Building material : | Steel, concrete, glass |
111 West 57th Street (also known as Steinway Tower ) is a super- skyscraper under construction in New York City that was first unveiled to the public in late September 2012.
description
The building is being built directly on New York's famous Steinway Hall . 111 W. 57th St. is designed purely as a residential tower. As you can see from the address, it will be on 57th Street, which is currently experiencing a real construction boom of super skyscrapers. Among other things, on 57th Street there are future monoliths such as the One57 (306 meters, completed), 217 West 57th Street (472 meters, under construction), 432 Park Avenue (426 meters, completed) or the 220 Central Park South (290 Meters, under construction). According to current plans, the building will be 435 meters high and have 91 floors. It was designed by the architectural office SHoP Architects , which z. B. designed the Barclays Center in Brooklyn . The architecture of the skyscraper is special: with a height-to-width ratio of 1:24, the tower would be the slimmest building in the world.
Future residents will be able to enjoy a unique view of Central Park and the ocean of houses in Midtown . With a total of 70 apartments (spread over 82 floors), one can assume that the living units will be very luxuriously furnished. The following classification is provided:
- Floors 1-9: lobby, retail and storage rooms
- Floors 10–16: Apartments belonging to the Steinway Building
- Floors 17–63: 1 residential unit per floor
- Floors 64–71: 2 residential units per floor
- Floors 72–80: four-story penthouse
- Floors 81–84: Mechanical equipment
- Floors 85–90: Tilger
- Floors 91–95: open
DOB (Department of Buildings - NYC) documents were filed in 2015. At the end of June 2015 it was announced that the financing of the tower had been secured. Construction of the building began in mid-June 2015. The topping-out ceremony took place in April 2019 after the final height had been reached. The building will not be completed before 2020.
gallery
See also
Web links
- Official website of the project
- Description of the building , SkyscraperPage
- 111 West 57th Street for more information at CTBUH
- 107 West 57th Street , report on BuzzBuzzHome.com
- Say Hello to One57's Future Super Skinny 51-Story Neighbor , report on Curbed New York .
- Just How Many Skinny Luxury Towers Can We Jam Onto 57th Street? , Report on Observer.com .
- New Era for Skyscrapers , WSJ Online
- West 57th St. tower aims to be hemisphere's tallest , report on Crains New York
- Official website of the architects
- Detailed plans of 111 West 57th Street
Individual evidence
- ↑ DOB Work Application June 2015
- ↑ Engineering Report 111West 57th Street
- ^ DOB New York filing
- ↑ Developers score $ 725 million loan to build another super-tall tower on Billionaires' Row report on Crain's New York
- ↑ 111 West 57th Street officially tops out , NY Yimby, April 2019







