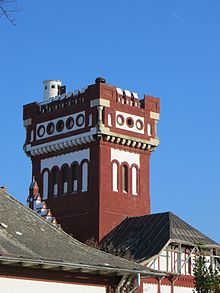Slaughterhouse in Timisoara
The slaughterhouse in Timișoara ( Romanian Abator Comunal ) was the municipal slaughterhouse in the western Romanian city of Timișoara ( German Timișoara ). The listed building is located on Bulevardul Eroilor de la Tisa No. 24 in the III. District Elisabetin ( German Elisabethstadt ).
history
The slaughterhouse, which consists of eleven buildings, was built between 1904 and 1905 according to plans by the architect László Székely at a cost of 800,000 crowns . At that time it was in a completely undeveloped area between Elisabethstadt and the factory town . The slaughterhouses were equipped with the most modern equipment of their time. The slaughterhouse, then one of the largest in Austria-Hungary , was expanded to include a meat canning factory in 1937. In the meantime, an ice cream factory and a dairy were also housed on the site. The slaughterhouse in Elisabethstadt was maintained until the end of 1989, before the facility was finally closed in 1992. The then newly opened slaughterhouse in the Freidorf district served as a replacement .
A special feature was the earlier connection to the freight transport of the tram ; from 1918 on, the slaughterhouse received its freight wagons via the tram network.
In 2001 a 50,000 square meter shopping center was to be built on the former slaughterhouse site, but the investor withdrew due to the monument protection requirements. In May 2006 the property was acquired by Goldie Company Limited , a company of the Țiriac Group , and the Spanish real estate developer Riofisa Internacional , each with 50 percent.
A 65,000 square meter shopping center with 250 shops, twelve cinemas, several restaurants and a two-story underground car park with around 2000 parking spaces is currently to be built on the site. Around 80 million euros are to be invested in this.
An eleven-story apartment block with 36,000 square meters of living space (around 600 apartments) and 20,600 square meters of office space is planned for the second investment phase. The existing buildings are to be renovated, conserved and integrated into the building complex. The access road is also to be modernized, expanded to four lanes and equipped with two new roundabouts . The handover date was planned for 2010, but the project was frozen for the time being due to the global financial crisis in 2009. The still standing part of the building of the listed former slaughterhouse is currently in an advanced stage of decay, although the owners of the existing buildings are obliged to maintain them.
Individual evidence
- ↑ gtztm.ro ( Memento from September 21, 2013 in the Internet Archive ) (PDF; 246 kB), Lista Monumentelor Istorice 2004 des Județ Timiș , TM-II-mA-06134 Abator . (Romanian)
- ↑ primariatm.ro , Proprietățile deținute de Primăria Municipiului Timișoara în decursul anilor , February 2006. (Romanian)
- ↑ Hans-Heinrich Rieser: The Romanian Banat: a multicultural region in upheaval: Geographic transformation research using the example of the recent development of the cultural landscape in south-western Romania (= series of publications by the Institute for Danube Swabian History and Regional Studies . Volume 10 ). Franz Steiner Verlag, 2001, ISBN 3-7995-2510-6 , pp. 240 .
- ↑ a b Ioana Toma: Fostul abator din Timișoara se transformă în centru comercial. ( Page no longer available , search in web archives ) December 4, 2006. (Romanian)
- ↑ Fines for negligent owners. In: Allgemeine Deutsche Zeitung. 18th October 2013.
- ^ German Consulate in Timisoara, press evaluation: Evenimentul Zilei, Vest, June 12, 2007 , Renașterea bănăţeană, July 9, 2007 , Evenimentul Zilei, March 31, 2008 , Ziua de Vest, March 17, 2009
Coordinates: 45 ° 44 ′ 51.5 ″ N , 21 ° 14 ′ 40.1 ″ E


