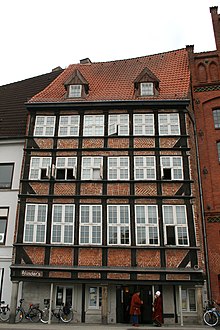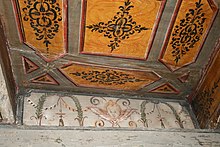At the Untertrave 96
The floor tenement on the Lower Trave 96 was 1,569 as traufständiges timbered house leaves the Renaissance built with apartments for the upscale comforts of merchants.
Property
The property in direct location on what was then Lübeck's port market between Mengstrasse and Alfstrasse was first mentioned as developed in 1307. Back then it was directly opposite the on the banks of the Trave located down town scales that is proven since 1,262th The property at An der Untertrave 96 was linked to the property at Mengstrasse 39 and 41 from 1376 until it was sold in 1559. The plot of land on the Untertrave that remained after the sale is around 9.5 m wide, the depth of the sloping property on one of the foothills of the Lübeck Sanders towards the Trave varies between around 4.5 m at the southern firewall and around 7.5 m the northern firewall. The Niederstadtwaage opposite was rebuilt in 1548 in the style of the Dutch Renaissance as a representative building, but burned down again in 1566. It is believed that the new building at An der Untertrave 96 must be seen in connection with the Niederstadtwaage fire; the previous building may have been damaged or destroyed by the large fire in the immediate vicinity.
building
The four-storey half-timbered house is a specialty in Lübeck. On the ground floor there was a large storage room, the rear part of which is vaulted and paved with precious Gotland granite. The upper floors protrude and are supported on sandstone pillars, creating a kind of arcade . Each floor contains an apartment of the same type, with the lowest apartment having the highest ceiling height and a somewhat more expensive equipment (cassette ceiling instead of beamed ceiling). Originally the individual floors were connected by a spiral staircase, of which only remnants have survived.
1981-84 the building was renovated and examined in terms of its building history. Today it is used for events.
Interior
The painting is noteworthy. Three phases can be proven: A wall painting on the 2nd floor dates from the construction time, which shows Jesus and his disciples on the way to Emmaus . Underneath is the banner, the text of which is no longer fully legible today: O what a blessed roof that was: de apparently become younger: do he en [...] Also from 1570 is a part of the coffered ceiling on the 1st floor has been exposed. In 1606, the simple ceiling design on the 2nd floor was replaced by an ocher-colored painting with black mural paintings, which was supposed to simulate a wooden ceiling with inlays. Around 1670 the ceiling on the first floor was redesigned with landscape cartouches.
literature
- Hartwig Beseler : Art Topography Schleswig-Holstein , Neumünster 1974, p. 578f
- Margrit Christensen-Streckebach, Wolfgang Frontzek: The "floor rental house" at the Untertrave 96 in: ZVLGA , Volume 65 (1985), pp. 53-86.
- Georg Dehio : Handbook of the German art monuments . Hamburg, Schleswig-Holstein . 3rd revised and updated edition, Deutscher Kunstverlag, Munich 2009, ISBN 978-3-422-03120-3 , p. 114
- Klaus J. Groth : World Heritage Lübeck - Listed Houses. Over 1000 portraits of the listed buildings in the old town. Listed alphabetically by streets. Verlag Schmidt-Römhild, Lübeck 1999, p. 43 f. ISBN 3-7950-1231-7 .
- Flyer for the Open Monument Day 2013
Web links
- Wall and ceiling painting in Lübeck houses 1300 to 1800, An der Untertrave 96
- At Untertrave 96 (PDF; 358 kB) at the BASt Lübeck database ( archive of the Hanseatic City of Lübeck )
Coordinates: 53 ° 52 ′ 7.27 " N , 10 ° 40 ′ 49.84" E



