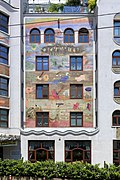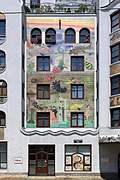Arik Brewer's House
The Arik-Brauer-Haus (also: Brauer-Haus ) is a residential building built from 1991 to 1994 in the 6th district of Mariahilf in Vienna at Gumpendorfer Strasse 134-138. The artistic design in the style of Fantastic Realism was done by Arik Brauer , the executive architect was Peter Pelikan .
History and construction dates
In 1991 Arik Brauer was commissioned to artistically design a new residential building to be built by the non-profit housing association GESIBA in Gumpendorfer Strasse. Together with architect Peter Pelikan, who had already worked on several Friedensreich Hundertwasser house projects , Brauer designed the six-story building. Construction began on October 31, 1991, and after more than two years of construction, the residential building , named after its creator, Arik-Brauer-Haus , was handed over to its intended use on April 22, 1994 by the Mayor of Vienna, Helmut Zilk .
The house comprises 33 residential units (subsidized rental apartments) and three business premises, which are currently used by a restaurant and a dog salon , among other things . The handwriting of Arik Brauer can also be partially recognized in the restaurant. For example, the bar of the café connected to the brewery was designed by the artist and named “Café Musenkuss” by the artist. The construction costs amounted to the equivalent of around 5.1 million euros, with almost 2 million euros, more than a third of the total , was borne by the public sector from funds from Vienna's housing and art subsidies.
layout
Arik Brauer's artistic design of the house ranges from the exterior facade to the inner courtyard and the staircases to the individual residential units and the restaurant. The street facade in Gumpendorfer Straße shows two pictures, which are composed of numerous tiles and are around 150 m² in size. According to the artist, the picture represents the struggle for harmony . In the entrance area there is a ceiling painting and two aquariums , and the corridors and staircases have also been artistically designed. The skylights of the apartment doors are painted, the bathrooms have been decorated with tiled pictures, if requested by the tenants.
Since the house is located in the densely built-up part of the Mariahilfer district of Gumpendorf and there are no large parks or similar green spaces in the immediate vicinity, a lot of emphasis was placed on green living . The top floor apartments have roof gardens, the corridors on the individual floors were designed with green plants, and in the inner courtyard there are green spaces, a small biotope and a fountain.
Web links
- The Arik-Brauer-Haus on the artist's website
- Opening of the "Arik Brewery House" . Archive report of the town hall correspondence from April 22, 1994.
Coordinates: 48 ° 11 ′ 27 ″ N , 16 ° 20 ′ 23 ″ E


