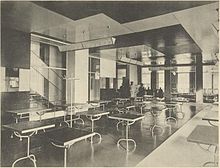Aubette
The Aubette is a representative, classical building on the Place Kléber in Strasbourg : The Aubette was originally built as the main station of the Strasbourg Guard du Corps , today it is a spacious shopping center with restaurants and a parking garage.
The name Aubette refers to the original meaning of the word used in French to refer to a shelter .
history
The building was designed between 1764 and 1767 by Jacques-François Blondel , court architect to Louis XV. , built as part of an urban redevelopment of the city of Strasbourg. The building that dominates the square today was a purpose built military structure that housed officers' quarters, lounges and weapons stores. The plan was to develop the square with appropriate buildings that were adapted to the Aubette in terms of style, storey height, etc. However, due to the turmoil of the French Revolution and a general lack of money, the ambitious project came to a standstill, and only the Aubette was completed.
The building was then used in different ways throughout history. Administrative bodies moved in, and in 1845 part of the building housed an inn. In 1869 the city's collection of paintings was housed there, which was destroyed in a devastating fire in 1870 in the course of the war between France and Germany , after which only the facade of the Aubette remained.
Between 1873 and 1875 the Aubette was rebuilt under the direction of the Strasbourg city architect Geoffroy Conrath . He made changes that intervened more or less strongly in Blondel's design. The roof was given a different shape and the facade decoration was adapted to the taste of the time.
In the 1920s, the Horn brothers from Mulhouse , two art lovers and collectors of contemporary art, took on the Aubette and had the house converted into a modern culture and entertainment center that stretched over a total of four floors with restaurants, cafes and a festival - and a cinema room. They entrusted the interior design to Sophie Taeuber , who brought in Hans Arp and the Dutch painter and architect Theo van Doesburg for this extensive commission . In 1927 the planning was completed and the ceremonial opening took place on February 17, 1928.
The interior of the 1920s
When designing the interiors, the Horn brothers and the participating artists had in mind a well-styled total work of art. The unconventional color and form concept reflected ideas of the concrete art and design of Sophie Taeuber-Arp and the Dutch artist group De Stijl , of which Theo van Doesburg was one of the representatives. The De Stijl group took a purist position in architecture and painting with a preference for non-representational, geometric representations, cubic shapes, right angles and a reduction in the color palette to black, white, gray and the triad of the primary colors red, blue and yellow. This strict and unpleasant concept met with little approval from the visitors. As early as the late 1930s, the unconventional, avant-garde interior had been massively changed, covered up or even destroyed.
With the construction of a large shopping center, a restoration of the original interior from the 1920s began, the uniqueness and quality of which as a work of art has now been recognized by those responsible for monument conservation . In 1994 the cinema hall was first rebuilt according to old photo documents, followed by the ballroom, the foyer with bar and the stairwell in 2001. The renovation was completed in 2006. The entire first floor is now a listed building .
literature
- WL: The Aubette in Strasbourg . In: Die Form, Vol. 4, 1929, pp. 44-48 ( digitized version ).
Web links
Coordinates: 48 ° 35 ′ 2 " N , 7 ° 44 ′ 44.5" E


