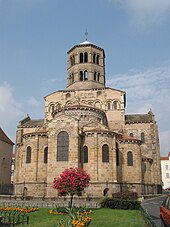Auvergnatian pyramid
The Auvergne pyramid is the characteristic design of the eastern section of the six main Romanesque churches still preserved in the basse Auvergne , or Limagne , a landscape around the city of Clermont-Ferrand ( France ). The building type is also known as Auvergnatian Romanesque or Auvergnatian building school .
The style-typical main churches

These are the churches (in order of their size):
- Parish Church of St-Saturnin
- Pilgrimage and priory church of Notre-Dame-du-Mont-Cornadore de Saint-Nectaire
- Church Notre-Dame d'Orcival
- former pilgrimage and collegiate church of Notre-Dame-du-Port de Clermont-Ferrand (†)
- former abbey church of Saint-Pierre and Saint-Caprais de Mozac
- Church Saint-Austremoine d'Issoire .
The “mother church” of these main churches ( Église majeure d'Auvergne in French ) is the pre-Romanesque cathedral of Clermont-Ferrand , which had to give way to a new Gothic building. The Church of Mozac has lost its original Auvergnatian pyramid.
Characteristics

N.-D. d'Orcival , from SO
|
The Auvergnatian pyramid essentially consists of the eastern structural elements of the churches, which are piled up in a harmonious manner and layered one on top of the other in a step-like manner, namely:
- 1. the apsidal chapels of the transept arms,
- 2. the chapel wreath with at least three radial chapels ( except for Saint-André de St-Saturnin )
- 3. ambulatory , and ambulatory called
- 4. the high choir , usually consisting of a choir apse and a choir bay , which is directly connected to the transept with a crossing and two transept arms,
- 5. the massif barlong and last
- 6. the octagonal two-story bell tower , usually with a wooden spire in the form of an octagonal pyramid .
In the latter all ascending lines converge. In order to underline these lines, the massive barlong is even beveled on the sides.
Formulation of the construction
The two-storey crossing bell towers, which are always octagonal in plan , as well as the entire pyramids, are among the unmistakable characteristics of Auvergnatian churches. On each of their sides, they are pierced by twin arcades on every floor , the slanted slats of which make them recognizable as sound arcades, also known as sound hatches. With the exception of the church of Saint-Saturnin, all the main churches lost their crossing towers during the revolution , which led to the fact that today only more or less successful reconstructions tower over the crossings.
The architectural decoration of the choir walls in Saint-Saturnin is also richer than in the other churches in the region. Arched window openings and blind arcades loosen up the wall surfaces. Rectangular niches, each divided into two fields by three pillars, appear strange for Romanesque architecture. They are said to have been adopted from the Carolingian era. The origins of the frequently encountered incrustations of mosaic tiles in various shapes and contrasting colors, which also adorn large wall sections with ornamental patterns , go back even further back, i.e. to the Gallo-Roman or early Christian times .

In some churches, such as Notre-Dame d'Orcival, a further step can be added to the above-mentioned gradations of the eastern structural elements, namely a first step, the crypt, which rises unusually high from the terrain, the wall surfaces of which protrude like a plinth over the ground floor outline . (see hand sketch)
literature
- Ulrich Rosenbaum: Auvergne and Massif Central . 4th edition. DuMont, Cologne 1986, pp. 29-30, ISBN 3-7701-1111-7
- Bernard Craplet: Romanesque Auvergne . Echter Verlag , Würzburg 1992, pp. 43-46, ISBN 3-429-01463-8


