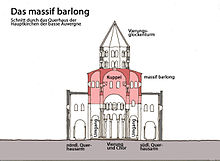Massif barlong
Under massif barlong (French, for example. "Transversely-rectangular solid" or "non-uniform wall em") is defined as the characteristic feature of the architecture of the upper Vierungsbereiches and its two side wings with the Roman six "main churches" in the Lower Auvergne or Limagne , a landscape around the city of Clermont-Ferrand in France . These are the churches, in order of size: Saint-Saturnin , Saint-Nectaire , Notre-Dame d'Orcival , Notre-Dame-du-Port de Clermont-Ferrand , Mozac (or Mozat), where the massif barlong is no longer preserved, and Saint-Austremoine d'Issoire . The model for these main churches is the pre-Romanesque cathedral of Clermont-Ferrand, which had to give way to a new Gothic building. The Massif barlong is also known as the Auvergnatian block or the Auvergnatian crossbar. It is always an essential part of an Auvergnatian pyramid .
Outward appearance
The volume of the Massif barlong begins at the level of the eaves of the transept arms and ends at the top at the height of the dome apex. It has an elongated rectangular floor plan , the width of the transept and the crossing and the length of the crossing plus the two laterally adjoining raised room sections above the extensions of the aisles . The latter are of half tons arched, of the inclined flat panel roofs are covered, the ridges in height of the dome apex connect against them parallel Achteckseiten of the tower base. These ridges pivot slightly downwards on the adjoining sides of the octagon, creating small triangular, hip-like roof areas with short eaves on the west and east walls of the massif. With the exception of slight offsets, these walls merge flush with the surface of the walls of the transept and their extensions and into the east and west facing octagonal sides of the tower base. The whole structure gives the impression that the octagonal base of the crossing tower is wedged in by the lateral parts of the Massif like in a vice .
In order to take the weight off this massive substructure, the mostly numerous windows and the wall sections between them have been connected to one another with more or less developed blind arcades . This was not done at Saint-Nectaire, and only partially at Notre-Dame-du-Port. Issoire and Saint-Saturnin show the richest decor.
Interior
Inside, the Massif barlong begins a little deeper than outside, with the candle arches that support the entire construction. The builders of the main Romanesque churches in Auvergne remained true to an old Carolingian tradition and used so-called candle arches, the structure of which was otherwise generally abandoned. They had recognized the aesthetic design possibilities offered by these stable wall arches. After all, these had to bear the loads of the dome and the bell tower. As a result of them, the transept did not become, as usual, a ship that penetrates another, similar one. The candle arches are large arcades the width of the central nave and the height of the choir vault, but significantly lower than that of the central nave. The walls rising above it compensate for the height differences and are broken through by twin and triple arcade openings and accordingly relieved. The same applies to the candle arches over the arcades between the transept arms and the side aisle extensions. Viewed from below, one looks into the mighty "housing" of the Massif barlong, floating freely above the empty space, into which daylight flows in through the windows listed above and illuminates it wonderfully. One has the impression that the builders did not save here with the recess for the windows to compensate for the sparse lighting in the central nave .
literature
- Bernard Craplet: Romanesque Auvergne . Echter Verlag , Würzburg 1992, ISBN 3-429-01463-8 , pp. 38-40
- Ulrich Rosenbaum: Auvergne and Massif Central . 4th edition. DuMont, Cologne 1986, ISBN 3-7701-1111-7 , pp. 29-30







