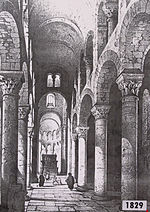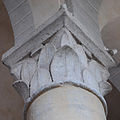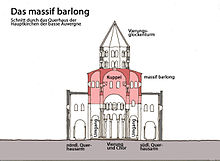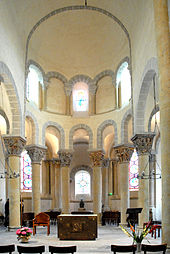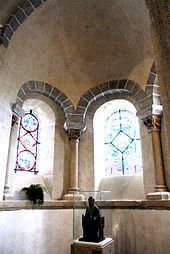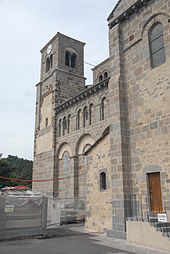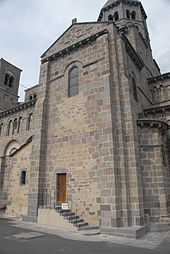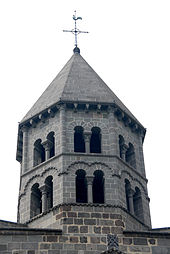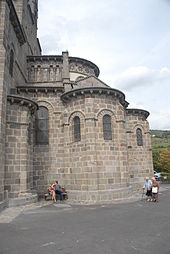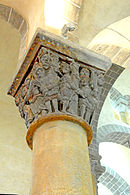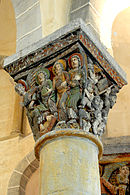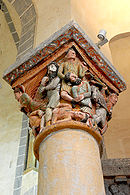St-Nectaire (Saint-Nectaire)
The Romanesque church of Saint-Nectaire is a former pilgrimage and priory church , which is located on Mont Cornadore in the town of the same name . The upper town of Saint-Nectaire-le-Haut has settled in its vicinity . The village is located in the Auvergne-Rhône-Alpes region , in the Puy-de-Dôme department and about thirty kilometers southwest of the city of Clermont-Ferrand .
Saint-Nectaire is one of the main churches of the Lower Auvergne or Limagne , as are the churches of Orcival , Issoire , Saint-Saturnin and Mozac and the Notre-Dame du Port collegiate church in Clermont-Ferrand . It is representative of the so-called Auvergnatian building school of the Romanesque , whose churches are almost identical in every detail with different dimensions. The former Romanesque cathedral of Clermont-Ferrand would also be part of it as its mother church if it had not had to give way to a new Gothic building.
history
middle Ages
During the Christianization of Auvergne in the 3rd and 4th centuries, Saint Nectarius (French Nectaire ) was a close companion and student of Saint Austremonius (French Austremoine ), the missionary and later Bishop of Auvergne († around 314). Nectarius was buried on the summit of Mont Cornadore after his death . In the list of the Archbishops of Vienne a holy nectarius appears with the year: "circa 356". It is not known whether this is the Nectaire worshiped here.
In his honor - more than 800 years after his death - the Romanesque church, as it is still known today, was built over his grave. It is not known whether the church had a previous building.
Narrated is, however, that from 1146 to 1178 (but probably before 1169, see date of death of William VII. ) The monks of almost 100 km away Abbey La Chaise-Dieu , the Estate of Saint-Nectaire from the Count of Auvergne William VII. († probably 1169, called Guillaume le Jeune ) as a gift and set up a priory there. Two papal bulls serve as clues for dating: Under Pope Eugene III. (1145–1153) Saint-Nectaire is not yet mentioned; in 1178, under Pope Alexander III. , however, it is one of the La Chaise-Dieu estates.
It is not known where the funds to build the church came from. Possible donors or builders would be Wilhelm VII or the Abbey of La Chaise-Dieu, perhaps also that Ranulfo named in the church's capital sculpture (see choir capital C12).
In summary, it can be said that the church was built over the grave of St. Nectaire in a short time and in a uniform style sometime in the second half of the 12th century.
Like all the main churches of the Basse Auvergne, Saint-Nectaire is located on a side route of the Way of St. James , roughly halfway between the main routes of Via Lemovicensis (start in Vézelay ) and Via Podiensis (start in le Puy ). The actual heyday of the pilgrimage to St. James took place in the first half of the 12th century, in which hundreds of thousands of pilgrims traveled south on the main and secondary routes. During this time in particular, numerous churches, monasteries, hospices, hostels and cemeteries for pilgrims who had died because they were unable to cope with the rigors of the journey were built in the catchment area of these paths. It is rather unlikely that the priory church of Saint-Nectaire, actually a typical pilgrimage church with an ambulatory choir and chapels, was able to participate significantly in the pilgrimages to Santiago de Compostela . Due to the quarrel between England and France over Aquitaine , the pilgrimage movements in south-west France declined sharply in the middle of the 12th century, and in the 13th and 14th centuries they dried up almost completely.
Nothing is known about pilgrimages in honor of the relics of St. Nectarius and his companions. Only the church building and the reliquary of St. Baudimus (see church treasure) give evidence of this. Together with the holy Auditor, Baudimus was the companion of St. Nectarius during the Christianization of Auvergne in the 4th century.
Modern times
During the French Revolution of 1789 and in its aftermath, the church structure, especially its landmarks, the two facade towers and the crossing tower, were badly damaged.
The church was restored in the 19th century and the facade towers were renewed around the middle of the century. In 1875 the architect Bruyerre was commissioned with a comprehensive restoration of the building. Although this was known for his sense of beauty, he showed little flair and respect for the historical architecture as witnesses of the past. So he rebuilt the crossing tower from scratch, although the lower of the two floors was still preserved. He covered the outer walls of the nave with blind arcades , which originally did not exist. It also beautifies the north and south walls of the transept arms as well as the choir yoke. More restraint on the part of the restorer would have been appropriate here.
It is likely that the original roof coverings made of red hollow tiles in Roman format were exchanged for the gray stone slabs that are still available today. Only the two towers of the westwork are now covered with red hollow bricks. It is not known whether these once had predecessors made of gray stone slabs.
In 2006, extensive restoration work began on the interior of the church, which was carried out in three construction phases and has now been completed.
Building
Dimensions and floor plan
- Overall length outside: 39.80 m
- Outside width of the nave (without wall templates): 12.70 m
- Outside transept length (without wall templates): 23.30 m
- Outside transept width (without wall templates): 6.70 m
- Total length inside: 37.60 m
- Inside width of the nave: 10.90 m
- Central nave width inside (between partition walls): 5.00 m
- Inside transept length: 21.70 m
- Inside transept width: 5.00 m
- Central nave height inside: 15.00 m
- Aisle height inside: 7.50 m
- Dome height at the top: 18.50 m
Like the other main churches of the Lower Auvergne (see introduction), Saint-Nectaire has a regular and complex floor plan and, like them, a rare, almost unique homogeneity and continuity. You can see no further development of the architectural style in the building, as in the other main churches. This creates the impression that the plans of a single master builder were followed for all of these churches.
The whole ensemble speaks for a speedy construction of Saint-Nectaire. Last but not least, this has to do with the construction methods used. Here, as in the other main churches, you will find material-saving processes such as thinner walls and pillars or the predominant use of unprocessed or slightly processed rubble , instead of exclusively stone . The simple design of the central nave as a barrel vault , without girders , is one of the time-saving construction methods, as is the production of the arcade arches , which are completely integrated into the wall and vault, with just a single arch structure.
Less material and less processing of the same meant savings in transport and working time for the stonemasons as well as simplification in the construction and handling of the arched scaffolding. The construction sites of the main churches in Limage have progressed faster than others.
Saint-Nectaire is the second smallest of the main churches in Basse-Auvergne after that of Saint-Saturnin . Nevertheless, the entire floor plan of a large church was realized in a very small space, a three-aisled gallery basilica , with ambulatory and five radial chapels . Everything that characterizes the Auvergnatian Romanesque is repeated here on a smaller scale. Last but not least, the implementation of the many-sided architecture in a confined space contributes to the special intimacy of Saint-Nectaire.
Probably the only deviation of the building from the uniform line of the other main churches can be found in the nave between the central nave and the side aisles below the gallery. Here, pillars support the arcades and not the usual pillars with partially blinded services .
inner space
Narthex
The church is accessed via the large, arched main portal into the narthex, which is centrally located in the facade . Unlike in early Christian churches, where the narthex was reserved for the catechumens , the narthex in the Auvergne has the function of a vestibule that you have to walk through to get into the lit sacred space of the church. Architecturally, it is fully integrated into the building and extends over just a yoke with an upper floor that is designed as a gallery and is as wide as the nave . Its function as a place of collection and transit into another world is evoked by the sturdy pillars, the low groin vault and the prevailing twilight.
The elongated gallery, which is rectangular in plan, is supported by pillars, which are flanked on all sides by services and are equipped with carved capitals and profiled fighters. The middle groin vault merges seamlessly into the semicircular arches to the nave, similar to the side aisles. The openings to the aisles are somewhat narrower than those between the aisles . The walls of the narthex are thicker than those of the nave because they are designed to support the towers.
The galleries can be reached via the spiral staircase in the north tower. The gallery opens wide onto the central nave. A triple opening with two columns and carved capitals is installed at the level of the central nave arcades. Above this, a large triumphal arch is cut out across the entire width of the triple opening, which is covered with a round arch. Above, just below the top of the vault, there are two small round-arched openings, which are separated by a small pillar. Round-arched twin openings point to the side aisles. The upper floor is illuminated by the central window above the main portal, through which the yellow light of the evening sun shines through the large openings into the central nave in the evening hours.
Longhouse
The four-bay nave has the outline of a three-aisled gallery basilica. The central nave is twice as high as the side aisles. It is vaulted with a smooth barrel that is supported by the walls of the central nave. The walls flow into the barrel vault without a horizontal closure.
The load of the stone vault not only creates vertical forces that are diverted from the central nave walls via the pillars into the foundations, but also, in particular, outwardly acting thrust forces that are absorbed by the semitone vaults of the galleries above the aisles and into the aisles via the outer walls of the aisles Foundations are derived. The apex of the half-barrel starts at about half the height of the round barrel, where the thrust is strongest. This solid construction forms a kind of continuous buttress , as we know it from the later Gothic . The side aisles on the ground floor, which were intended for the typical processions of the time , are covered by a mezzanine, purely functional, with transverse walls between the yokes to reinforce the semi-barrel vault, the essential components of the construction system. The galleries are only accessible via narrow spiral stairs and are not intended for liturgical use. It was common for pilgrims to spend the night in the galleries during the great medieval pilgrimage.
Central nave
Since the builders placed great trust in the construction system they developed, as described above, they have reduced the dimensions of the structural elements, such as walls and pillars, to a minimum. The wall thickness is around one meter here. The continuous abutment of the round barrel through the half-barrel made belt arches and their semi-circular services on the sides of the nave superfluous.
The elevation of the central nave extends over two floors. The apex of the arcade arches on the ground floor reach about half the height of the nave. Above it, a narrow parapet separates the arched twin openings of the gallery, each with a slender column and a sculpted capital. The walls of the central nave stand on arched, slightly stilted arcades and slender columns. The massive capitals wear simple leaf capitals .
The interior of the church is characterized by a clear structure and by the simplicity and economy of decor and internal structure of the walls. This effectively underlines the monumental character of the interior. This strict architecture, which in no way seems cumbersome, exudes elegance and harmony. This impression is reinforced above all by the slender columns and the proportions of the narrow and high arcades. Here new ideas and impulses of the French Gothic seem to be heralded with the ridge of their cathedrals, the dissolution of the massive walls and the illumination of the interior.
The central nave has no windows that directly illuminate it. It is lit only indirectly through the large windows in the side aisles, through the tiny windows in the galleries and through the window in the narthex. The whole church is only flooded with light from the sun in the south thanks to the new light color scheme after the recent renovation.
Aisles
The two aisles are designed much more complex. Here you can again find a clear structure in yokes, which has been bypassed almost completely in the central nave. Opposite the pillars of the arcades are flat pillars. Semicircular angular belt arches the width of the columns stand on the outside on semicircular services with carved capitals, on the inside on the large column capitals and delimit the yokes. Each yoke has its own groin vault , which has an original shape. On the side facing the central nave, a piece of barrel vault was created that merges into the inner surface of the arcade arch.
The side aisle bays are each illuminated by a medium-sized round-arched window with beveled smooth walls , on the south side strongly flooded with natural light far into the whole ship. In the third yoke of both aisles these windows are missing and instead rectangular door openings have been left out as “side entrances”, a larger one on the south side, probably from the former cloister of the priory and a smaller one on the north side, probably to the former cemetery.
Transept and crossing
The builders of the lower Auvergne remained true to the otherwise generally abandoned motif of the old Carolingian candle arches over the crossing . They recognized the aesthetic design potential that lies dormant in these huge wall arches. The dome with the crossing tower rests on them and through them the transept is not simply a ship, as is usually the case, that penetrates another, similar ship.
The flying buttresses of the crossing are large single arcades in the width of the central nave, at the height of the significantly lower choir vault. Above this, the crossing walls reach up to below the vaulted base of the dome. In these walls there are twin openings high above, each with a small column with a capital, and a large, arched window on the east side. The crossing is illuminated through these openings and windows. The four pillars of the crossing have a square cross-section. They are dressed on all sides by semicircular services, which are crowned with carved capitals and profiled fighters. The arches standing on it are slightly stilted. The type of trumpet under the dome is remarkable . They usually serve to transform the crossing square into the shape of an octagon, on which the dome then rests. Trumpets consist of small round arches that frame a niche that is as uniform as possible. Here a flat console stone occupies the lower part. This could be an abutment of formwork girders when the dome was built. Perhaps, however, it is a clever solution to bridge the delicate transition between the niches and the crossing corners. There is a circular opening in the top of the dome through which the bells can be transported.
On the north and east side of the crossing and as an extension of the side aisles, these two room sections reach high up to the height of the dome apex and are covered there by half barrel vaults, the apex of which leans against the crossing. From below you can see a kind of huge housing floating above the empty room, which stands out wonderfully in the light of the afternoon sun, which flows in through the three arched windows at the height of the trumpets. Via this housing, the light falls in cascades through the twin openings into the crossing, which then shines brightly. The abundance of light is supplemented by two large windows each in the arms of the transept and the large window in the east wall of the crossing. This appearance has intensified even more brilliantly after the recent interior renovation.
The two light housings described above , together with the walls around the crossing dome, form the so-called massif barlong , a peculiar component that is only found in the Auvergnatian building school (see section “External appearance”).
The transept arms, which are extremely simple, similar to the central nave, protrude laterally over the nave and are covered in a transverse direction to the central nave by a barrel vault. As an extension of the aisle outer walls, the outer walls of the massif barlong protrude. These stand on large individual arcades, corresponding in width and height to the opposite candle arches of the crossing. The arcade arch stands on flat pillars the width of the wall above, which has a profiled transom profile at the height of the arch, a detail that seems somewhat archaic here . The gable wall of the transept arm is surrounded by a large blind arcade, in the front view exactly corresponding to the opposite arcade described above. Within this large arcade, a large, arched window with sloping walls is cut out in the upper area. Underneath there is a triple-panel arcatures that rest on slender columns with carved capitals. The middle one is covered with a "triangular gable arch", again an archaic decor.
A semicircular chapel apse with a domed vault has been placed in the east walls of the transept arms. A small, arched window opening is cut out in each of the apse walls. It is covered by arches supported by slender columns. The east walls of the transept arms are each equipped with a window above the chapels, in the shape, size and height of the windows on the gable walls.
For the transept, the harmonious gradation of the openings should be pointed out, starting from the chapel openings and the somewhat higher passages in the ambulatory to the high triumphal arch of the choir room.
Common choir
Here, too, the choir is the masterpiece of the Auvergnatian builder. Its whole architecture aims to draw the attention of the faithful to the altar, as the sacred place, as the most holy place. This is not least due to the size and complexity of the entire complex, including the handling and chapel wreath and its particularly splendid decoration, significantly more abundant than in the central nave, as well as the large number of windows. The figure capitals, which are sculpted with the utmost care, some of them polychrome, are particularly striking because their architectural surroundings are simply restrained. The five arcades of the choir apse are cut into the semicircular walls with sharp edges. They show carefully considered slight differences in their spacing. The middle one is slightly wider than its neighbors, the outer ones are the widest. The arcades of the choir are heavily stilted, which means that their arches only begin a long way above their supports, the fighter plates. As with the central nave arcades, the arcade arches are also the front arches of the ridge vaults behind them.
Above the arcades of the choir apse, which are lined up in a semicircle, rests a low strip of closed apse wall, which ends with a recess on the top. Behind it are the connections to the gallery vaults and their roofing. Above it stands a semicircular row of three arched windows with sloping walls, alternating with two pillars curved in plan, the insides of which form the recess mentioned above. The windows and pillars are clad with a continuous arcade made up of five arches, each of which is arranged above the five arches on the ground floor. In front of the pillars between the windows, slightly indented from the corners of the robes, there are slender columns, which are equipped with carved capitals and profiled fighters. The arcade arches rest on them. Above this arcature, the semicircular wall surface of the choir apse merges seamlessly into its semicircular dome .
The choir bay, between the triumphal arch and the apse dome, is vaulted with a heavily raised round barrel, which is slightly higher and wider than the apse vault.
The hallway of the choir in the form of a half ring is covered with a cleverly crafted ridge vault, which is supported by the arcades of the choir apse and the outer walls of the hallway. The latter are supported by free-standing columns in front of the walls, equipped with sculpted capitals and profiled fighters and bases that stand on parapet-high plinths. Slightly curved ridges were created in the individual trapezoidal vault segments. The three large windows of the rounded hallway are flanked by slender columns in the back of the wall. They are equipped like the other pillars and stand on high plinths. The two windows in the first choir bay, at the entrance to the gallery, are flanked on both sides with similar columns.
The three wreath chapels each consist of a semicircular apse with a corresponding dome.
In the apse walls of the chapels there are three round arched windows. They are connected to one another by an arcature around the apse with slender columns and the familiar full equipment.
Outward appearance
The local stone, a light gray trachyte that occasionally has beige to brown nuances, was mainly used to build the church . The renovation of the damage done to the westwork during the revolution towards the end of the 19th century can still be clearly seen on the west facade, the north and south sides in the upper area. At that time the high-quality, uniformly light gray stone from the original building was probably not available, or the necessary funds were not available. So you had to take what was available, such as the dark-colored brown to reddish-brown stone, but also hardly processed broken stones or field stones, especially in smaller formats. In addition to small-format stones, mortar had to fill the gaps, creating large areas that looked like concrete, in which the color of the mortar dominates, from which small stones peek out every now and then without any order. There are also areas, especially on the north and south sides of the west tower, which have obviously been plastered over large areas because of the inadequate stone material. The edges of these surfaces are irregularly connected to the brickwork that is still preserved. Such a plastered area can also be found on the north side in the third yoke above the door. This is presumably the poor mending for violent damage.
However, there are other wall surfaces that are just as plastered, such as the arched areas in blind arcade niches. These are supposed to serve more decorative purposes, which the architect commissioned with the restoration is said to have endeavored to achieve.
Facade / westwork
The simple facade of Saint-Nectaire is barely structured, only a narrow band of dark, regular stones indicates the boundary between the ground floor and the upper floor. About three-quarters of the lower zone consists of light-gray layered stone masonry, which is continued by irregular and differently colored masonry made of rubble stones. Only the arched main portal with a double-leaf door opens the compact area. A six-step semicircular staircase leads to the narthex.
The two towers rise from the next floor. Both sides of the lower tower storeys are marked by pilaster strips that are flush with the lower wall surface on the facade side. The area enclosed by the two lower zones of the towers is structured by an arched window and ends with a triangular gable topped by a paw cross . Cantilever cornices with roof-like bevels separate the towers from the spiers. The northern tower is significantly wider than the southern one, possibly because of a spiral staircase that it houses and that extends into the higher tower regions.
The height of the upper tower floors corresponds to the width of the north tower. They step back a little compared to the pilaster strips on the lower floors and are emphasized on the sides by flat pilaster strips. The north tower is divided on each side by arched twin windows. The arch stones are covered by cantilever profiles that bend horizontally at the arches. The sides of the south tower are opened by biforia with column-supported arcade arches. They are covered by a large common blind arcade. Both towers have flat sloping pyramid roofs , they are the only ones in this building that are covered with red hollow bricks.
The towers of the westwork are a reconstruction from the 19th century, which probably comes close to the original substance.
Longhouse
The three nave naves are covered by a gable roof that rests on the vaulted caps without an actual roof structure. In the 19th century the original roofing made of red hollow bricks in Roman form was exchanged for dark stone slabs from Volvic . A comparable intervention in the preservation of historical monuments in the 19th century was reversed at the Notre-Dame du Port church in Clermont-Ferrand.
The eaves overhangs of the roof are wide and the rainwater can drip off freely. The eaves rafters rest on a cornice made of horizontal stone slabs, which is supported by barely protruding chipboard bricks . The visible edge of the stone slabs is simply profiled with an inclined bevel . On the south side, one of the corbels is carved with a pig's head. The ridge is crowned by a stone roof ridge.
The lateral outer walls of the nave in Saint-Nectaire did not originally have the elaborate blinds that have been found here since the renovations at the end of the 19th century. It remains unclear whether this also refers to the large blind arcades on the ground floor. At least it can be safely assumed that the buttresses dividing the yoke were originally there because they were needed to transfer the loads from the vaults.
Today the four bays are covered with striking stilted blind arcade arches at about the level of the inner nave arcades, which recede a little compared to the lower buttresses. In the upper area of the arcade niches, with the exception of the fourth yoke, medium-sized arched windows open up. Their arch stones are covered with a geometrically ornamented cantilever profile, the so-called roller frieze , in a semicircle, which swings horizontally outwards at the height of the arches and is guided against the buttresses. This profile can be found in many other places on this structure.
At rhythmic intervals, elegant groups of three of blind arcades are set into the wall at the level of the galleries in each yoke. The warrior profiles of the arcade capitals run over them. The arch stones are covered by cantilever profiles that correspond to the transom profiles. The arched stone arcades each rest on four slender pillars with carved capitals, profiled fighters and bases. Only in the central arcades are there very small round arch openings that lightly illuminate the galleries.
The rectangular south portal, to which two steps lead, was probably the passage between the church and the former cloister adjoining it to the south and the other priory buildings. The monolithic lintel has no decor and has flat sloping tops that are sloping roof-like from the center to both sides. A semicircular relief arch made of wedge-shaped arch stones covers the lintel and extends with the lowest arch stones at the height of the lower edge of the lintel up to the buttresses. The arched field between the lintel and arch stones is decorated with an incrustation of geometric patterns. The large arch field above is walled up with large-format stone in irregular layers.
The simple rectangular north portal with a lintel comparable to the south portal and a relief arch integrated into the masonry presumably led from the former cemetery into the church, the floor level of which is now reached via a six-step staircase.
Transept and crossing tower
The sections of space in extensions of the side aisles, the length of the width of the transept arms, reaching up to the height of the crossing dome on the north and south sides of the crossing, take the octagonal tower stump with the dome in it above the roof of the aisles. The outer surfaces of its east and west walls merge flush with the east and west facing sides of the octagonal ground plan of the dome and the tower.
This massive barlong , together with the crossing dome, supports and supports the towering bell tower. It can be found in all the main churches of the Basse Auvergne . This massive substructure is broken up by a window opening on the north and south side and a round-arched window opening on the east side, supplemented by the larger window directly in the east wall of the crossing. They all stand on a narrow cantilever profile that is led around the massive barlong . You have saved yourself the otherwise usual decorative blinds. This also applies to the arrangement of arched wall niches and windows on the west side.
The parts of the massif barlong that extend beyond the tower to the north and south are covered on the top with flat, outwardly inclined monopitch roofs, which are covered with stone slabs of the nave roof. The eaves formation is similar to that of the nave, but does not protrude as far. Here the rainwater drips freely onto the roofs below. The pent roof corridors are slightly higher than the roof areas. Four small remaining triangular monopitch roof surfaces have their eaves on the east and west side on a slightly overhanging cornice profile.
The transept arms have the same eaves, eaves heights, roof coverings and roof ridges as those of the nave roof. The corners of the transept arms are set back slightly on both sides of the wall and reinforced by strong, rectangular buttresses over the entire height of the wall. These end up under the corbels and jump back a little about three quarters of their height. The offset and the upper end of the pillars are provided with covers that are steeply sloping like a monopitch roof. A sweeping cornice is installed above the buttresses, which corresponds almost exactly to the eaves, except that there are no eaves here. The gable wall of the transept arm located behind it is raised a bit higher and ends with the gable triangle, the tops of which rise parallel to the course of the roof surfaces. They are covered with flat stone slabs, the visible edges of which are decorated with the well-known scroll frieze.
The center of the southern gable is decorated with a Latin cross with very broad arms, the edges of which are bordered with narrow, raised rectangular profiles. The surfaces of the cross arms are covered with incrustations , these are stone mosaics composed of mostly white and black stone slabs, put together to form various geometric patterns. Their origins are by no means oriental, but Gallo-Roman or early Christian . On the gable ridge there is a stone square cross, in the manner of a paw cross with strongly spread arms. The front is almost completely covered by a circular medallion in which an open hand with two raised fingers represents a gesture of blessing or an oath.
A larger geometric structure made of strong cantilever profiles is attached to the northern gable field. In the center of the gable is an inverted square, the upper sides of which are extended downwards at an angle to the horizontal cantilevered cornice. These extensions are the hypotenuses of right triangles standing on them. This structure is filled with incrustations. On the gable ridge there is a paw cross similar to those on the chapel ridges.
In the large, high gable wall surfaces between the buttresses, a large round-arched window is cut out high above, the arch stones of which are covered by a cantilever profile, which corresponds to that of the spiers of the capitals of the nave armatures. The profile bends horizontally at the level of the arches until it hits the buttresses. On the east side of the transept arms there is a similar window at the same height with the same cantilever profile, which pushes up against the choir yoke and merges there into a bench profile under the arcades. In the gable wall of the southern arm of the transept there is a single-leaf wicket door without any decoration. Perhaps it opened into the adjoining rooms of the former priory. Today a seven-step staircase swung to one side leads up to it.
The octagonal crossing bell tower above the base of the tower, in which the crossing dome is located, is also a product of the restorations at the end of the 19th century. Although the lower storey had almost completely survived the destruction of the revolutionary era, the architect commissioned with the restoration work and its planning had it demolished and both tower storeys rebuilt with a helmet (see section on history). If you compare the tower with the original structure of the towers of Saint-Saturnin and Orcival, the new building comes very close to its models, including in its proportions.
The walls of the first floor are flush with the surface of the tower base. They are separated from each other by a cantilever profile with a roller frieze. The walls of the second and top floor step back a good bit. The visible edges of the slightly protruding cover plates of this offset are simply profiled. At the eight corners of the cover plates, there are semicircular columns that reach under the eaves and are crowned by capitals carved with plants. The two floors are about the same height. However, one has a slightly different impression. This is due to the height and width of the upper twin openings, which is one layer less than that of the lower ones. The arch stones stand together in the middle of the window on a slim column with a capital with a vegetable sculpture and a profiled fighter. On the outside, the arches stand on transom plates, which only protrude on the reveal side. Only the arch stones of the lower tower storey are covered by the well-known cantilever profile with a roller frieze, bend horizontally at the level of the arches and hit the profile of the neighboring window at the wall corners.
The eaves of the tower spire roughly correspond to that of the transept arms made of horizontally laid cornice panels supported by chipboard bricks. The octagonal pyramid of the tower spire sits on top of it, made of gray stone slabs, which are joined and grouted in a bond like brickwork. The tip of the helmet is crowned by a knob-like stone on which a filigree metal cross rises with a weathercock on its tip.
Choir head
Certainly the most beautiful part of the church is its choir head, viewed from inside and outside. Here, as in the other main churches of the lower Auvergne, fundamentally different components, such as chapels, gallery, choir with its apse, transept, massive barlong and the (former) bell tower, have been piled on top of each other with perfect mastery. In well thought-out gradations, the viewer's gaze wanders from the broad base of the wreath of small apses, over the constantly tapering components, up to the top of the tower. For this, the apt term Auvergnatian pyramid was coined.
The stone masonry of the choir head shines today in light gray trachyte, with little scattering of darker stones.
The roofs are covered with gray stone slabs from Volvic in a flat slope. The eaves are designed like those of the transept arms, made of flat cornice panels on chipboard bricks. With them, the rainwater also drips off freely.
All the outer walls of the chapels and the ambulatory, between the chapels, stand on a wide, cantilevered, almost one meter high plinth that surrounds all of these components and is covered with flat, sloping panels.
The three chapel apses have outer walls in the form of high stretched half cylinders that are flanged to the ambulatory. Their eaves height is slightly lower than that of the ambulatory. The walls of the apses are divided vertically into three wall sections by two right-angled pillars. They are steeply sloping on the top and end just below the eaves cornice. In the corners of the chapel connections to the gallery are square wall pillars, also with an upper bevel.
The windows of the chapels and the gallery are of different sizes. The smallest are in the side wall sections of the chapels, the ones in the middle of the chapels are slightly larger, and those in the walls of the gallery are significantly larger. The arch stones of the windows are covered by the well-known cantilever profiles with roller friezes, which bend horizontally at the arches and are led around the chapels over the pillars.
The roofs of the chapels are in the form of flat inclined half cones . In order to avoid complicated penetrations of these roofs with the roof of the corridor, the outer walls of the chapels are bricked up a good distance higher than the eaves and are closed on the top with triangular gables. Their upper sides are covered with smooth stone slabs, the visible edges of which are decorated with the well-known cantilever profile with roller frieze. The roofs of the chapels butt against these gable walls. Small gable roofs are arranged behind the gables, the roofs of which push radially against the rising walls of the choir apse and are crowned with stone roof ridges, like those on the arms of the transepts. Their gable ridges are each crowned with a square cross with paws, the arms of which are fanned out wide and backed by a large circular ring. In the center there is a smaller, slightly protruding circular ring, which is filled with a smaller paw cross. The wide fans of the arms of the large cross made of fan-shaped leaf ornaments each have a fruit in their middle that resembles a pine cone flanked by two small leaf tendrils. Square frames, arranged radially, stand on the chapel roof ridges and are filled with various stone wattle. They are reminiscent of Merovingian or Carolingian wickerwork.
The transept chapels have smaller dimensions in terms of floor plan and height than the courtyard chapels. The surrounding walls are divided vertically into three sections with two semicircular columns. They stand on plinths , these in turn on continuous plinths, both together as high as the plinths of the choir chapels. In the middle sections of the wall there is a small round arched window with overlapping like in the chapels.
The monopitch roofs above the first walkway begin with right-angled floor plans. The monopitch roof continues around the semicircular choir apse in the same width. The four chapels interrupt the course of the eaves with the above-described, further raised pieces of the wall with the gable tops. Between these gables and the choir apse wall, small gable roofs with a trapezoidal floor plan in a radial arrangement interrupt the pent roof of the gallery. The eaves sections of the gallery are designed like the eaves of the chapels.
The roof of the choir consists of a rectangle over the choir bay and a semicircle over the apse. The roof shape is accordingly composed of a gable roof and half a conical roof, the eaves of which are slightly lower. Both parts of the roof are separated by a wall protruding from the roof, the top of which rises parallel to the roof towards the center. As a continuation of this wall, strong pillars protrude from the side walls of the choir. As with the gables behind the chapels, the ridge of this wall is crowned with the same cross with paws as in the chapels. The eaves are designed like those of the chapels. The offset of the eaves is repeated in the eaves. The ridge of the gable roof is again crowned by a stone roof ridge.
The choir apse wall is divided into two horizontal sections, separated by the cantilever profile with the well-known roller frieze. In the lower section there are three arched windows, the arch stones of which are covered by simple cantilever profiles that bend horizontally at the height of the arches and run around the entire apse. Unusual rectangular niches are left between these profiles and the windows, which are divided by three columns with capitals. They directly support the upper cornice. This motif is borrowed from Roman antiquity . Outside of the main churches, the motif in Auvergne can only be found once again in the not far away, round cemetery chapel of Chambon-sur-Lac . The curved surface of the upper horizontal wall section of the apse is decorated with elaborate incrustations down to the eaves cornice, in which the geometric motif of a star, surrounded by a circle, dominates in continuous succession.
The part of the outer wall of the choir in the yoke that extended beyond the passage originally had no decoration. The architect Bruyerre, who was commissioned with the renovation work towards the end of the 19th century, changed that. He provided this wall section with the same arcatures that he had already installed on the longitudinal walls of the nave, but on a smaller scale. Instead of the triple arcades used there, he used two twin arcades with the same decorative elements as in the arcades, such as intermediate pillars, columns and their fittings.
Sculpture of the capitals
Most of the capitals of Saint-Nectaire are leaf capitals . These are predominantly the smaller and far from the viewer located capitals, often in decorative arcatures. The capitals between the central and side aisles on the high columns surprise with their extraordinary simplicity. They are decorated with large-sized, little detailed leaves of aquatic plants. Perhaps it was originally planned by the builders of the church that they would later be sculpted more elaborately.
The leaf capitals are not described in detail here. On the other hand, the narrative capitals are discussed in more detail below.
The capitals of Saint-Nectaire are covered by strong, widely projecting, mostly square transom plates, the visible edges of which are multi-stepped and profiled. Together they lead from the lower column shafts to the rectangular components rising above them, such as arcades or belt arches. The figure capitals between the choir apse and ambulatory are of particularly high quality .
Capitals between choir apse and gallery
Almost all of the capitals of the ambulatory choir were painted intensely polychrome before the most recent restoration (2006/07). There were several layers of paint, the last probably dating back to the 17th century. The current restoration has apparently uncovered the oldest versions, but only remnants have been preserved. In between, the stone background becomes visible in light gray tones.
For the location of the capitals A to F see sketch of the choir capitals with numbering on the capital sides.
Capital A:
* Chapter 1: The Capture of Jesus on the Mount of Olives. Christ in the center of the scene heals the soldier who was injured by Peter. Judas kisses him and the soldiers take him.
* Chapter 2: The Flagellation of Christ. He is tied to a pillar with his bare torso and is surrounded by some soldiers in full regalia (chain mail, helmet) with raised swords and two-handed, scourged by two with a fanned rod each.
* Page 3 of capital: Carrying the Cross. It is conveyed by the sculptor as a triumphal procession, as the conclusion of the passion scenes . Jesus (with a cross nimbus) shouldered a heavy cross on the left, which is shown here too small for a crucifixion. He is pushed forward by the warriors who follow him with their hands and a stick.
* Chapter 4: The risen Christ appears to the disciple Thomas. An unidentifiable person (Maria?) Occupies the left part of the scene.
Capital B:
* Chapter page 5: The journey into hell . With the shaft of a cross held in his right hand, Christ pushes open a door to hell. He snatches Adam and Eve from eternal death under the eyes of the devil.
* Chapter 6: The soldiers are sleeping and guarding the tomb of Christ.
* Chapter 7: The empty grave. It is represented here like a church building, framed by two yokes of arcades, on whose gable roof a little tower sits. A lamp burns under each arcade, symbols of the divine presence in the church.
* Chapter 8: The angel of the resurrection receives the holy women on Easter morning. His feet rest on the stone tombstone that is no longer on the sarcophagus. His gestures, pointing with the left to the sarcophagus on the neighboring side, the palm of the right hand pointing upwards, reveals the angel's account of what happened. The three women each carry a clay jug.
Capital C:
* Chapter 9 + 10: The Transfiguration of Jesus. The glorified Son of God is depicted on the edge, leaning on the same long-handled cross with which he opened the gates to hell. On both sides of him are Moses and Elijah, holding scrolls with the words Peter written on them: “Let's put up three tents here”. The stonemason depicted them as three churches, possibly alluding to those that the Crusaders had built on Mount Tabor . To the left of Jesus, John and James fell into a deep sleep.
* Chapter 11: The multiplication of bread. Christ, recognizable by the nimbus of the cross, is seated at a laid table and is surrounded by four disciples. He blesses five loaves and two fish. The liturgical meal is characterized by the solemn posture of the disciples, the tablecloth and the crosses on the bread. In this version the sculptor will have seen connections to the Last Supper ( Eucharist ).
* Chapter 12: Ranulfo . It is held as the founder (also founder) of the church (see remarks below).
Chapter D: The capital is dedicated to the life of Saint Nectarius and tells of his miracles
* Chapter 13: The Sermon of Nectarius (?).
* Chapter 14: Nectarius forces the devil to obey him. With the victory cross of Christ in hand, he forces the devil, disguised as a ferryman, to transport him across the Tiber . An incoming angel orders the devil to obey Nectarius.
* Capital page 15: Resurrection scene It takes place at the foot of a church under construction with style elements of the Auvergnatian Romanesque within a city fortification. Saint Nectarius (with nimbus ) bends over the body of a person who has fallen asleep.
* Chapter 16: A man named Bradulus is raised from the dead. According to the legend , this happened in Augustonemetum , later Avernis , today Clermont-Ferrand. The dead rises alive from their grave when they come into contact with the cross.
Chapter E: Scenes from Revelation.
* Chapter 17: The weighing of the soul . The Archangel Michael holds the soul scales on which the deeds of all people are weighed.
* Capital pages 18 + 19: The apocalyptic horseman . It is said of him: “I saw a pale horse; and he who sat on him is called death, and the underworld followed him. And they were given power over a quarter of the earth, power to kill by sword, hunger and death, and by the animals of the earth ”(Rev 6: 8). The plagues are symbolized here by arrows that the rider waves. The people he comes close to fall to the ground as if struck by lightning.
* Chapter page 20: The martyrs . You awaken to eternal life with palm fronds in your hands.
Chapter F: further scenes from Revelation .
* Capital page 21: The glorious victory cross . The glorious victory cross and the sign of life adorned with precious stones are carried by angels and they make it appear in heaven. On the left edge of the capital, Christ appears as the judge of the world, holding the crucifixion nails in his hand.
* Chapter page 22: The chosen ones . You stand at Christ's right hand.
* Capital page 23: The Last Judgment . This is where the trumpets of the Last Judgment sound. The apostle John recalls the promise Jesus made to the apostles to judge the tribes of Israel: He holds open a diptych on which can be read: "JOAN (N) ES JUDI (CAT V) OS" (John judge yourselves). (Reading not secured)
* Chapter page 24: The damned . They are shown here with desperate features that prop their heads with their hands.
The iconographic program
The scenes on the 24 pages of capital do not initially seem to be based on a consistent overall concept. Some scenes are known in Romanesque iconography , others are less so. The holy women at the grave are often found in the Auvergne, but the stations on the Passion of Christ are rarely found . The descent into limbo or the transfiguration of Christ only exists in Saint-Nectaire, as does the capital dedicated to Revelation . The capital with scenes from the life of the saint , to whom the church is dedicated, can naturally only be found here.
At first glance, it cannot be explained at all - in a series of images from the Gospel and the life of the saints - the presence of a secular person on page 12 of the capital, inscribed as Ranulfo . There are different views in the sources about this, for example it is a representation of the right of asylum (Abbot Forestier) or another anecdotal scene without reference to the other chapter pages.
Bernard Craplet gives a different interpretation of the ensemble of choir capitals. The main character in the middle, Ranulfo , clasps a man-high column on which his name is carved. An angel takes his free wrist with his left wrist while he strikes with his sword in his right. Behind Ranulfo is a person whose body is hidden by him. You can only see her head, the face is almost completely hidden by the helmet with nose and mouth protection. The stranger grabs Ranulfo's head of hair. This approach is known from the choir capital of virtues and vices in the Notre-Dame du Port collegiate church. There, however, the one who accesses the founder Stephan is named by the inscription "DEMON" (devil). In both churches it is equipped with wings. So the fight between angel and Satan over Ranulfo is shown. The pillar to which he clings symbolizes his generosity towards the church of Saint-Nectaire. Ranulfo hoped to escape eternal punishment through his foundation, an attitude that was common at the time. Fully written out on a capital in Volvic, the donor makes no secret of having acted “PRO ANIMA SUA” (for the salvation of his soul), a ritual clause that was preserved in almost all of the founding documents.
In this theme of redemption through faith, all representations of the choir capitals can be inserted, such as: The intercession of the saints (capital of the life of St. Nectarius), the Eucharist (the multiplication of the bread), the divinity of Christ (the transfiguration), death and Resurrection of Christ, as a victory over Satan (The Descent into Hell), The Appearance of Christ at the End of Times (Apocalypse and Last Judgment).
Another correspondence can be found in the sides of the capitals facing the altar, which are united by a single motif: the resurrection . Page 4: Christ appears to Thomas , Page 7: Transfiguration of Christ , Pages 9 + 10: Transfiguration of Jesus before the disciples , Pages 21 + 22: Christ opens heaven to the elect , Page 16: Saint Nectarius brings a dead man to life , Page 20 : The resurrection of the elect . With this agreement, a coincidence is impossible. Christ's victory over Satan is the creed and hope of Randolfo and at the same time the iconographic program of the choir capitals.
The workshops
The sculptors in this iconographic program belong to the Auvergne, which has remained true to a certain idea of Gallo-Roman monumental sculpture. The head-to-body ratio varies between 1: 2.5 and 1: 4.5, while the real head-to-body ratio is around 1: 7. This trick contributes to the clarity and effectiveness of the representations. The main character of the scene is either in the center of the basket or on its edges. It has been found that the heads of the figures on Auvergnatian capitals almost always take the position of the volutes of Corinthian capitals.
Equally peculiar to the Auvergne artists is their sobriety, shaped by common sense, observation and a sense of humor. This can often be seen in small details, for example in the sleep of the two apostles during the transfiguration of Jesus (page 10), as well as in the case of the sleepy guardians of Christ . To breathe more freely while sleeping, they have all removed their visors (page 6).
The stonemasons of Saint-Nectaire are born storytellers. Her sculpture presents itself with a special liveliness and imaginative freshness and stands for a lot of feeling for expressive signage. Every now and then the structure lacks clarity, but never liveliness. Hands speak instead of faces. At the empty tomb, the hands of the holy women seem to speak to those of the angel (page 8). When Jesus is captured on the Mount of Olives, Jesus' arm, which is gripped by four fists of his captors, hangs down. On the other hand, his strong, wide-open right hand heals Malchus' cut off ear (page 1). There is no better way to express the almightiness of the Savior and his inexhaustible rest.
The Auvergnatian sculptors' sense of monumental sculpture is remarkable, despite the large number of figures. 87 figures can be counted on only six capitals. It is not always a full body representation. Sometimes one only registers a head or an upper body protruding from its surroundings; for example, the soldiers who imprison Jesus and scourge him form tangles of bodies from which helmeted heads emerge (pages 1 + 2).
Louis Bréhier, an important art historian of the Auvergne Romanesque, sees connections between the capitals of Saint-Nectaire and the work of Rotbertus in the Notre-Dame du Port church. You can actually assign two capitals, if not the same sculptor, at least to his workshop. In addition, relationships can be established with other workshops such as Mozac, Brioude and Chanteuges .
More capitals
Of the other capitals, only four show narrative sculptures.
- In the ambulatory above a half column: The story of Zacharias .
- In the last yoke of the north aisle: The fight between the angels and demons , as well as the temptation of Christ .
- Right next to it on the crossing pillar (west side): A beautiful capital with an enigmatic motif. One recognizes a saint (with nimbus) who raises his hands in prayer. The feet rest on a huge head. On the left a man draws a bow.
- In the last yoke of the south aisle on the crossing pillar: the donkey playing the lyre , classic symbol of stupidity, and the young man riding on a goat (The fornication?).
The other capitals take their sculpture from the familiar repertoire of the Auvergne. It can be seen, for example: to run the tape monkeys , sheep carrier , the agony of the miser (without neck Stock Exchange), riding on lions youths , writing on shields victory goddesses , birds with tails from gefächertem foliage . They are all in the ambulatory.
Church treasure
- Bust of St. Baudimus
Baudimus was one of the companions of St. Nectarius in the 4th century, along with the Holy Auditor. Together they Christianized the Auvergne.
The depiction of the saint, which is dated to the end of the 12th century, is limited to his upper body. The arms point to the sides of the body, with his right hand he gives the blessing. The left hand originally held a metal case between the thumb and forefinger, possibly containing a reliquary . The container has disappeared. Hardly any attention is paid to the exceptionally beautifully designed hands, one is so strongly captivated by the solemn, timeless face made of gold-plated copper. The horned eyes with large, black pupils give him a penetrating look.
The bust of St. Baudimus, especially the head and hands, is an outstanding sculptural masterpiece of its time, in which a perfect plasticity of forms is combined with perfect plasticity. To be emphasized are the curls of hair that form a wreath, as well as the care in the use of tools in the representation of the shaved beard. The bust is made from a blank made of wood over which gilded copper strips have been molded. The gold braid of the robe was decorated with precious stones, almost all of which have been lost. The height of the bust is 72, the width 43 centimeters.
- Romanesque Madonna
It is called Notre-Dame of Mont-Cornadore after the hill on which the former priory church of Saint-Nectaire was built over the tomb of the saint. The 67 cm high figure is one of the many enthroned Madonnas in Auvergne. She had a model, the Golden Mother of God , who Stephan II, Bishop of Auvergne, commissioned from the goldsmith Aleaume in the 10th century. Mary holds her son between her knees and sits on the throne of eternal wisdom. The Christ child holds the book of life in one hand. In the back of the statue is a small reliquary container. Today's polychrome version is not original, but dates from the 15th century.
- Precious book covers
The production of the two book covers goes back to the heyday of enamel art in the Limousin in the second half of the 12th century. It was more or less successfully restored between the 14th and 16th centuries. One of the main characters (presumably the Virgin) were replaced, as were two figures at the foot of the cross. What remains is Christ on the cross, who wears a royal crown instead of a crown of thorns, the angels with enamelled wings and the magnificent borders.
Saint Roch with the angel
Current restoration work on the interior
In September 2008, the interior of the church was in the third campaign of extensive restoration work. The first campaign in 2006 included the transept, the ambulatory and its chapels and the second in 2007 the choir. The work in these areas is completely finished and you can visit the work, which is brightly shined by natural light. The remaining areas of the third campaign, the nave and the narthex, are still separated in 2008 by a dust-proof wall and are inaccessible to visitors.
The previously almost completely blackened surfaces of the restored components are now hardly recognizable. The walls, pillars, columns and vaults of the previously dark rooms now shine in light, delicate yellow tones, even without artificial lighting. Component edges at openings, arches and their reveals are set off in light gray and marked as stones with painted joints. The previously prominent mortar joints have been removed. The carefully restored capitals stand out clearly from the yellowish background with light gray and partly polychrome versions . Those familiar with the previous situation will experience a completely new interior today.
literature
- Bernhard Craplet: Romanesque Auvergne . Echter Verlag , Würzburg 1992, ISBN 3-429-01463-8 , pp. 119-130.
- Thorsten Droste : Romanesque Art in France . 2nd edition, DuMont Art Guide, Cologne 1992.
- Marcel Durliat : Romanesque Art . Freiburg-Basel-Vienna 1983, p. 483.
- Marie-Claire Ricard: Notre Dame du Port . 2nd edition, Clermont-Ferrand 1992.
- Ulrich Rosenbaum: Auvergne and Massif Central . Cologne 1989, ISBN 3-7701-1111-7 , pp. 89-90.
- Ingeborg Tetzlaff : Romanesque capitals in France . 3rd edition, Cologne 1979, Fig. 25-27.
- Gerhard Vinken : Building structure and cult of saints. Romanesque sacral architecture in the Auvergne . Wernersche Verlagsgesellschaft, Worms 1997, ISBN 3-88462-134-3 .
Web links
- Saint-Nectaire on the side of the French Ministry of Culture
- Romanes.com: The church of St. Nectaire in the picture (the pictures with the pews are not from St. Nectaire)
- Paroisse Sainte Marie des Lacs et des Couzes on the website of the Archdiocese of Clermont
Individual evidence
- ↑ a b c d e f g Bernhard Craplet: Romanische Auvergne , Würzburg 1992. pp. 119–130.
- ^ Julia Droste-Hennings, Thorsten Droste: France. The southwest . Dumont Art Guide, Cologne 2007, ISBN 978-3-7701-6618-3 , p. 25.
- ^ Romanische Auvergne , Echter Verlag , Würzburg 1992, p. 35, ISBN 3-429-01463-8
Coordinates: 45 ° 35 ′ 17 ″ N , 2 ° 59 ′ 34 ″ E


