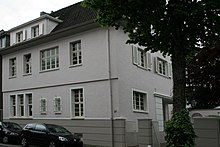Beethovenstrasse 21 (Mönchengladbach)
The residential building Beethovenstraße 21 is located in the Am Wasserturm district in Mönchengladbach ( North Rhine-Westphalia ).
The house was built in 1928. It was entered under No. B 155 on December 7, 1994 in the monuments list of the city of Mönchengladbach .
architecture
The object is designed as a formally identical counterpart to the neighboring house No. 23 in two-storey construction. Three-sided, free-standing plastered building with an irregular structure due to the side and rear projections. A steeply inclined gable roof on the street side - hunched down differently from the side and garden view - as the building closure.
Each of the building fronts has a different design and structure. The street facade is structured horizontally by means of a continuous joint structure in the high base area, floor and far protruding eaves cornice . Window designs in various sizes and shapes. On the ground floor on the left three coupled vertical rectangular windows, which are followed by two much smaller rectangular windows and another vertical rectangle. Framing cleaning bottles as a contemporary, simple decor of all ground floor windows. While maintaining the axis division, four unadorned window openings cut into the facade surface - three identical vertical rectangles and a wider, four-part rectangle - illuminate the upper floor.
A wide dormer with two window openings in the roof area . The side entrance front shows asymmetrical accents. The house entrance on the right corresponds to the gable on the left in the form of a pillar-supported loggia , which is accessed via a staircase rounded on one side . Inside the loggia, to the left of the front door , a two-part window to illuminate the hall . A rectangular window flanking the loggia on the left, and on the right - in the set-back section of the building - an analogously worded, bay-like protruding window with a slate roof .
On the upper floor three regularly arranged windows in portrait and wide format. One window opening each in the gable field or on the top floor. The the upper floor of the attic and are equipped with shutters provided. The garden front of the house is loosened up by backs and projections. Structure of the gable-facing building section by means of offset vertical rectangular windows (one single on the ground floor on the left, two on the upper floor and a smaller one in the middle in the gable field).
The right section of the building on the ground floor is exposed to a wide, three-part sliding window ; two French windows on the upper floor to access the balcony . Two smaller openings in the attic above. The wall with a round arched garden gate and a gabled garage building on the left of the line of the garden front is part of the monumental substance like the pillars of the entrance and garage access gate on the street line .
See also
swell
- List of monuments of the city of Mönchengladbach. (PDF) In: moenchengladbach.de. City of Mönchengladbach, July 4, 2011, accessed on June 2, 2012 (234.24 kB).
- Andrea Caspers: Monuments list of the city of Mönchengladbach. (PDF) In: moenchengladbach.de. April 24, 2012, accessed on September 23, 2012 (227.14 kB).
- Käthe Limburg, Bernd Limburg: Monuments in the city of Mönchengladbach. In: on the way & at home - homepage of Käthe and Bernd Limburg. July 18, 2011, accessed February 27, 2014 .
Individual evidence
- ^ Monuments list of the city of Mönchengladbach , November 16, 2018, accessed on July 29, 2019
Coordinates: 51 ° 12 ′ 1.8 ″ N , 6 ° 25 ′ 44.4 ″ E
